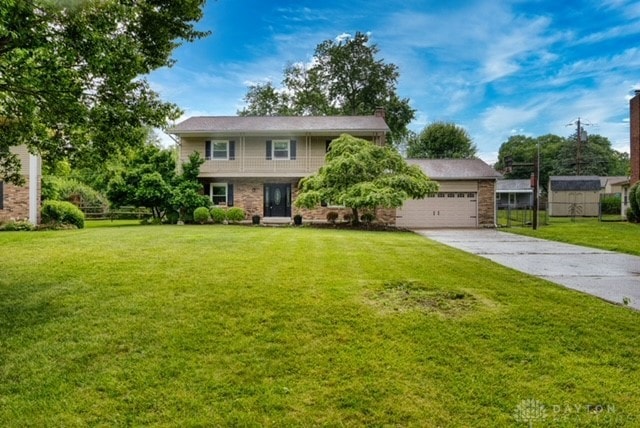
116 Whisman Dr Middletown, OH 45042
Rosedale-The Oaks NeighborhoodHighlights
- Traditional Architecture
- Porch
- Bathroom on Main Level
- No HOA
- 2 Car Attached Garage
- Central Air
About This Home
As of July 2025Nestled at the end of a quiet cul-de-sac, this beautifully maintained 4bd 3 ba home offers the perfect blend of comfort, space, and style. Step inside to a spacious layout ideal for both entertaining and everyday living. The main level features a large living area, LVP flooring an updated kitchen with walk in pantry and an enclosed patio, a great space to enjoy your morning coffee. The finished basement provides versatile extra space- perfect for a home theatre, gym, or playroom. Extra Space with tons of storage. Upstairs, the generously sized bedrooms with walk in closets are perfect for families, guests, or home office setups. The primary suite offers a peaceful retreat with his/her closets and an en-suite bath. Enjoy evenings under the stars around the fire pit area or unwind in the fenced backyard that offers privacy and room to play or garden. Make this house your home! HVAC and Sump pump 2021. Quick access to shopping centers, dining options, parks and more!
Last Agent to Sell the Property
Comey & Shepherd REALTORS Brokerage Phone: 513-675-3729 License #2003005045 Listed on: 06/19/2025

Home Details
Home Type
- Single Family
Est. Annual Taxes
- $4,629
Year Built
- 1978
Lot Details
- 0.35 Acre Lot
- Lot Dimensions are 203x54
Parking
- 2 Car Attached Garage
Home Design
- Traditional Architecture
- Brick Exterior Construction
- Vinyl Siding
Interior Spaces
- 2,561 Sq Ft Home
- 2-Story Property
- Wood Burning Fireplace
- Vinyl Clad Windows
- Insulated Windows
- Basement Fills Entire Space Under The House
Kitchen
- Range
- Microwave
- Dishwasher
Bedrooms and Bathrooms
- 4 Bedrooms
- Bathroom on Main Level
Outdoor Features
- Porch
Utilities
- Central Air
- Heat Pump System
Community Details
- No Home Owners Association
- City/Middletown Subdivision
Listing and Financial Details
- Assessor Parcel Number Q6531062000078
Ownership History
Purchase Details
Home Financials for this Owner
Home Financials are based on the most recent Mortgage that was taken out on this home.Purchase Details
Similar Homes in Middletown, OH
Home Values in the Area
Average Home Value in this Area
Purchase History
| Date | Type | Sale Price | Title Company |
|---|---|---|---|
| Warranty Deed | $170,800 | Prodigy Title Agency | |
| Interfamily Deed Transfer | -- | -- |
Mortgage History
| Date | Status | Loan Amount | Loan Type |
|---|---|---|---|
| Open | $11,841 | FHA | |
| Open | $27,389 | FHA | |
| Open | $167,706 | FHA |
Property History
| Date | Event | Price | Change | Sq Ft Price |
|---|---|---|---|---|
| 07/28/2025 07/28/25 | Sold | $339,000 | -0.2% | $132 / Sq Ft |
| 06/23/2025 06/23/25 | Pending | -- | -- | -- |
| 06/19/2025 06/19/25 | For Sale | $339,800 | 0.0% | $133 / Sq Ft |
| 06/05/2025 06/05/25 | Price Changed | $339,900 | -2.7% | $133 / Sq Ft |
| 05/30/2025 05/30/25 | Price Changed | $349,400 | 0.0% | $136 / Sq Ft |
| 05/15/2025 05/15/25 | For Sale | $349,500 | +104.6% | $136 / Sq Ft |
| 04/09/2019 04/09/19 | Off Market | $170,800 | -- | -- |
| 01/09/2019 01/09/19 | Sold | $170,800 | -5.1% | $67 / Sq Ft |
| 12/12/2018 12/12/18 | Pending | -- | -- | -- |
| 10/26/2018 10/26/18 | For Sale | $180,000 | 0.0% | $70 / Sq Ft |
| 10/20/2018 10/20/18 | Pending | -- | -- | -- |
| 09/21/2018 09/21/18 | For Sale | $180,000 | -- | $70 / Sq Ft |
Tax History Compared to Growth
Tax History
| Year | Tax Paid | Tax Assessment Tax Assessment Total Assessment is a certain percentage of the fair market value that is determined by local assessors to be the total taxable value of land and additions on the property. | Land | Improvement |
|---|---|---|---|---|
| 2024 | $4,629 | $89,620 | $8,560 | $81,060 |
| 2023 | $4,602 | $89,620 | $8,560 | $81,060 |
| 2022 | $3,432 | $59,050 | $8,560 | $50,490 |
| 2021 | $3,300 | $59,050 | $8,560 | $50,490 |
| 2020 | $3,438 | $59,050 | $8,560 | $50,490 |
| 2019 | $3,894 | $53,720 | $7,920 | $45,800 |
| 2018 | $2,837 | $53,720 | $7,920 | $45,800 |
| 2017 | $2,842 | $53,720 | $7,920 | $45,800 |
| 2016 | $2,681 | $49,380 | $7,920 | $41,460 |
| 2015 | $2,642 | $49,380 | $7,920 | $41,460 |
| 2014 | $2,295 | $49,380 | $7,920 | $41,460 |
| 2013 | $2,295 | $47,180 | $12,680 | $34,500 |
Agents Affiliated with this Home
-
T
Seller's Agent in 2025
Tina Robertson
Comey & Shepherd REALTORS
-
C
Buyer's Agent in 2025
Carson Brubaker
Kerry Group Inc.
-
D
Buyer's Agent in 2025
Default zSystem
zSystem Default
-
S
Seller's Agent in 2019
Sandra Faulkner
Comey & Shepherd
-
M
Seller Co-Listing Agent in 2019
Michael Faulkner
Comey & Shepherd
Map
Source: Dayton REALTORS®
MLS Number: 937048
APN: Q6531-062-000-078
- 219 N Marshall Rd
- 222 Edith Dr
- 4806 Central Ave
- 4916 Talton Dr
- 4721 Creekview Dr
- 4723 Rosedale Rd
- 100 Arcadia Dr
- 4506 Marguerite Ct
- 12 Henrick Dr
- 5001 Central Ave
- 4503 Central Ave
- 6984 Talton Dr
- 4513 Hannah Dr
- 413 N Marshall Rd
- 27 N Breiel Blvd
- 501 Tara Oaks Dr
- 4405 Poppy Dr
- 618 Quail Run Rd
- 201 Curryer Rd






