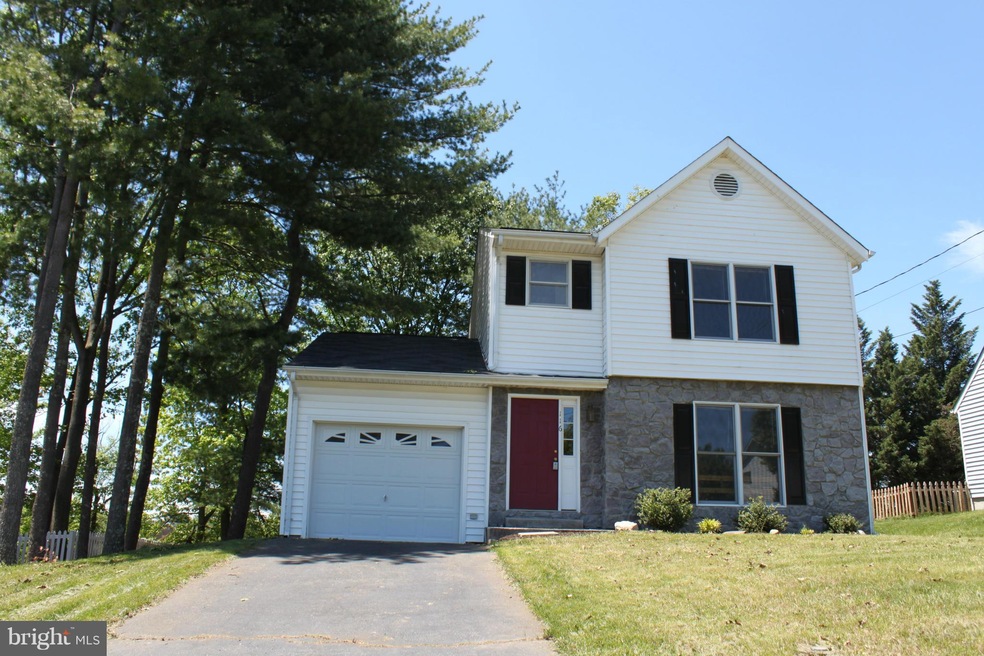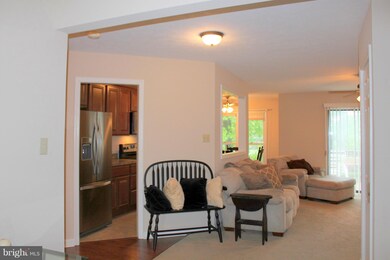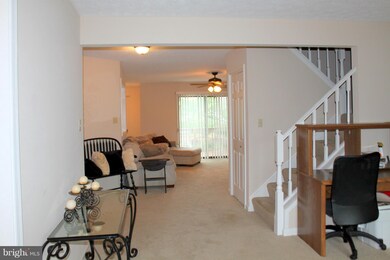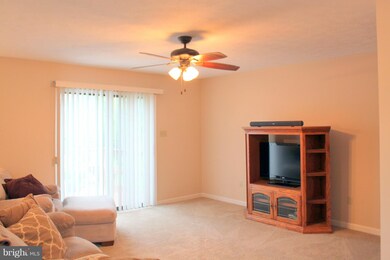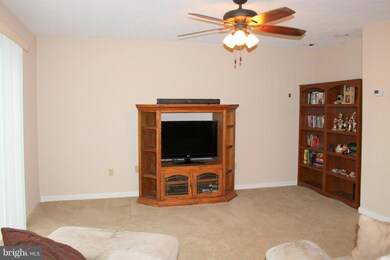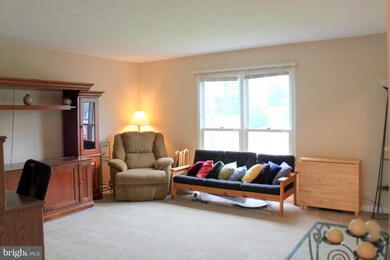
116 Windcrest Cir Winchester, VA 22602
Estimated Value: $280,000 - $502,000
Highlights
- Open Floorplan
- Deck
- Family Room Off Kitchen
- Colonial Architecture
- Den
- 1 Car Attached Garage
About This Home
As of July 2016Remodeled home in 2014! Shows well! Large oversized 1 car garage. Nice deck with mature trees in the backyard. Large master bedroom. Located leading into a cul de sac for little traffic. Great commuter location.
Home Details
Home Type
- Single Family
Est. Annual Taxes
- $1,039
Year Built
- Built in 1988 | Remodeled in 2014
Lot Details
- Property is in very good condition
- Property is zoned RP
HOA Fees
- $5 Monthly HOA Fees
Parking
- 1 Car Attached Garage
- Driveway
- Off-Street Parking
Home Design
- Colonial Architecture
- Stone Siding
- Vinyl Siding
Interior Spaces
- 1,800 Sq Ft Home
- Property has 2 Levels
- Open Floorplan
- Window Treatments
- Family Room Off Kitchen
- Dining Room
- Den
- Crawl Space
Kitchen
- Electric Oven or Range
- Microwave
- Ice Maker
- Dishwasher
- Disposal
Bedrooms and Bathrooms
- 3 Bedrooms
- En-Suite Primary Bedroom
- En-Suite Bathroom
- 2.5 Bathrooms
Laundry
- Laundry Room
- Dryer
- Washer
Outdoor Features
- Deck
Schools
- Redbud Run Elementary School
- James Wood Middle School
- Millbrook High School
Utilities
- Central Air
- Heat Pump System
- Electric Water Heater
Community Details
- Brentwood Terrace Subdivision
Listing and Financial Details
- Tax Lot 102
- Assessor Parcel Number 30567
Ownership History
Purchase Details
Similar Homes in Winchester, VA
Home Values in the Area
Average Home Value in this Area
Purchase History
| Date | Buyer | Sale Price | Title Company |
|---|---|---|---|
| Gibson Michael | $153,500 | -- |
Mortgage History
| Date | Status | Borrower | Loan Amount |
|---|---|---|---|
| Open | Henson Ollie | $225,340 |
Property History
| Date | Event | Price | Change | Sq Ft Price |
|---|---|---|---|---|
| 07/13/2016 07/13/16 | Sold | $229,000 | -4.2% | $127 / Sq Ft |
| 06/10/2016 06/10/16 | Pending | -- | -- | -- |
| 05/11/2016 05/11/16 | For Sale | $239,000 | +7.7% | $133 / Sq Ft |
| 06/30/2014 06/30/14 | Sold | $222,000 | -0.9% | $123 / Sq Ft |
| 06/02/2014 06/02/14 | Pending | -- | -- | -- |
| 05/23/2014 05/23/14 | For Sale | $224,000 | -- | $124 / Sq Ft |
Tax History Compared to Growth
Tax History
| Year | Tax Paid | Tax Assessment Tax Assessment Total Assessment is a certain percentage of the fair market value that is determined by local assessors to be the total taxable value of land and additions on the property. | Land | Improvement |
|---|---|---|---|---|
| 2024 | $676 | $265,100 | $72,000 | $193,100 |
| 2023 | $1,352 | $265,100 | $72,000 | $193,100 |
| 2022 | $1,438 | $235,700 | $67,000 | $168,700 |
| 2021 | $1,438 | $235,700 | $67,000 | $168,700 |
| 2020 | $1,301 | $213,300 | $67,000 | $146,300 |
| 2019 | $1,301 | $213,300 | $67,000 | $146,300 |
| 2018 | $1,243 | $203,700 | $67,000 | $136,700 |
| 2017 | $1,222 | $203,700 | $67,000 | $136,700 |
| 2016 | $1,066 | $177,600 | $54,500 | $123,100 |
| 2015 | $995 | $177,600 | $54,500 | $123,100 |
| 2014 | $460 | $155,800 | $49,500 | $106,300 |
Agents Affiliated with this Home
-
Julie Teets

Seller's Agent in 2016
Julie Teets
Long & Foster Real Estate, Inc.
(540) 533-8293
43 in this area
135 Total Sales
-
Sara Byers

Buyer's Agent in 2016
Sara Byers
Samson Properties
(540) 229-1029
1 in this area
25 Total Sales
-
Michele Gibson

Seller's Agent in 2014
Michele Gibson
Samson Properties
(703) 401-6221
54 in this area
188 Total Sales
-
Tana Fishel

Buyer's Agent in 2014
Tana Fishel
Samson Properties
(540) 849-0977
13 in this area
36 Total Sales
Map
Source: Bright MLS
MLS Number: 1001327837
APN: 30567
- 108 Waterford Ln
- 372 Valley Mill Rd
- 213 Little River Dr
- 164 Brookland Ct Unit 10
- 125 Monticello Square
- 127 Triangle Ct
- 119 Hill Valley Dr
- 0 Williamson Unit VAFV2034422
- 200 Dogwood Rd
- 111 Sundial Ct
- 2 Brookland Ct Unit 2
- 118 Pawn Ct
- 568 Greenwood Rd
- 106 Donna Cir
- 5 Williamson Rd
- 4 Williamson Rd
- 3 Williamson Rd
- 2 Williamson Rd
- 1 Williamson Rd
- 353 Greenwood Rd
- 116 Windcrest Cir
- 114 Windcrest Cir
- 118 Windcrest Cir
- 112 Windcrest Cir
- 120 Windcrest Cir
- 115 Windcrest Cir
- 117 Windcrest Cir
- 113 Windcrest Cir
- 110 Windcrest Cir
- 119 Windcrest Cir
- 122 Windcrest Cir
- 111 Windcrest Cir
- 224 Hunter Run Rd
- 222 Hunter Run Rd
- 100 Little River Dr
- 220 Hunter Run Rd
- 108 Windcrest Cir
- 218 Hunter Run Rd
- 102 Little River Dr
- 121 Windcrest Cir
