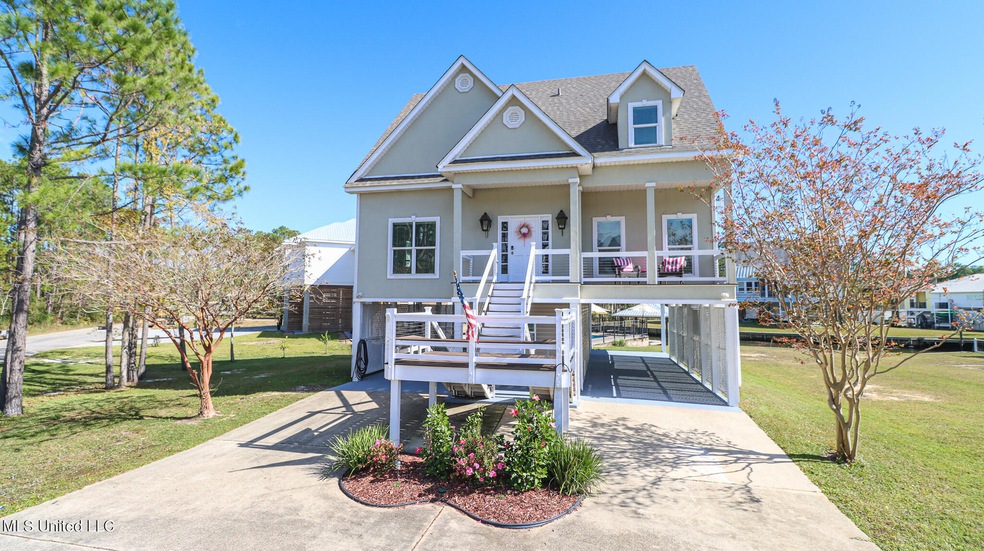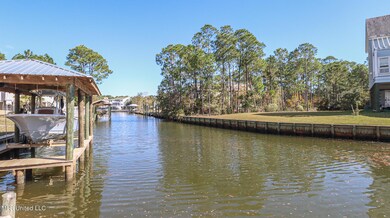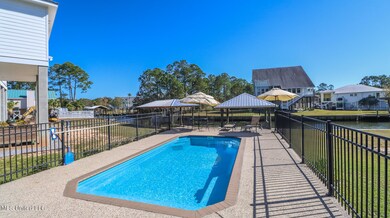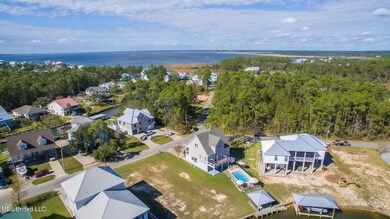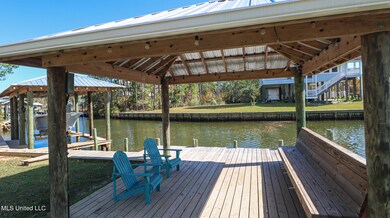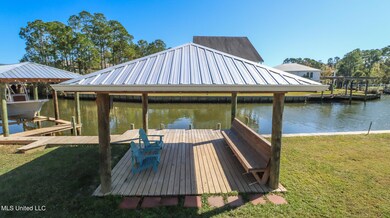
116 Youngswood Loop Pass Christian, MS 39571
Highlights
- Private Dock
- Boating
- Fishing
- Pass Christian High School Rated A
- In Ground Pool
- Open Floorplan
About This Home
As of May 2022THIS BEAUTIFUL WATERFRONT HOME IN TIMBER RIDGE NEIGHBORHOOD IS READY FOR YOU! CLEAN AND MOVE-IN READY! HIGH CEILINGS WITH OPEN FLOOR PLAN, GRANITE COUNTER TOPS, AND CROWN MOLDING IN LIVING AREA.
TWO FRENCH DRAINS, TWO WATER METERS AND A NEW ROOF PUT ON THIS YEAR. ENJOY SUN-DRENCHED AFTERNOONS BY YOUR POOL OR FISHING OFF THE DOCK . FINISH OFF YOUR DAY WITH EVENINGS SITTING ON THE BACK DECK OVERLOOKING THE POOL AND EXQUISITE LANDSCAPING. THIS IS A TRUE OASIS. BUYER AND BUYER'S AGENT TO VERIFY.
Last Agent to Sell the Property
O'Dwyer Realty-PSC License #B19515 Listed on: 11/18/2021
Home Details
Home Type
- Single Family
Est. Annual Taxes
- $3,973
Year Built
- Built in 2000
Lot Details
- 9,148 Sq Ft Lot
- Lot Dimensions are 75 x 15 x 155.8 x 26.7x 151.4
- Home fronts a canal
- Landscaped
- Few Trees
HOA Fees
- $24 Monthly HOA Fees
Parking
- Circular Driveway
Home Design
- Shingle Roof
- Siding
- Stucco
Interior Spaces
- 2,359 Sq Ft Home
- 2-Story Property
- Open Floorplan
- Wired For Sound
- Crown Molding
- High Ceiling
- Ceiling Fan
- Recessed Lighting
- Multiple Fireplaces
- Gas Fireplace
- Propane Fireplace
- Blinds
- Aluminum Window Frames
- Solar Screens
- French Doors
- Storage
Kitchen
- Recirculated Exhaust Fan
- Microwave
- Dishwasher
- Stone Countertops
Flooring
- Laminate
- Tile
Bedrooms and Bathrooms
- 4 Bedrooms
- Walk-In Closet
- Double Vanity
- Hydromassage or Jetted Bathtub
- Separate Shower
Laundry
- Dryer
- Washer
Attic
- Walkup Attic
- Pull Down Stairs to Attic
Pool
- In Ground Pool
- Fence Around Pool
Outdoor Features
- Bulkhead
- Private Dock
- Docks
- Exterior Lighting
- Gazebo
- Outdoor Storage
- Rain Gutters
- Front Porch
Location
- Property is near a golf course
Utilities
- Cooling System Powered By Gas
- Multiple cooling system units
- Central Heating and Cooling System
- Propane
- Electric Water Heater
- High Speed Internet
- Cable TV Available
Listing and Financial Details
- Assessor Parcel Number 0312m-01-015.000
Community Details
Overview
- Association fees include security
- Timber Ridge Shore Subdivision
- The community has rules related to covenants, conditions, and restrictions
Recreation
- Boating
- Community Pool
- Fishing
- Park
Ownership History
Purchase Details
Home Financials for this Owner
Home Financials are based on the most recent Mortgage that was taken out on this home.Purchase Details
Home Financials for this Owner
Home Financials are based on the most recent Mortgage that was taken out on this home.Similar Homes in Pass Christian, MS
Home Values in the Area
Average Home Value in this Area
Purchase History
| Date | Type | Sale Price | Title Company |
|---|---|---|---|
| Warranty Deed | $409,412 | Schwartz Orgier & Jordan Pllc | |
| Warranty Deed | -- | None Available |
Mortgage History
| Date | Status | Loan Amount | Loan Type |
|---|---|---|---|
| Open | $417,768 | VA | |
| Previous Owner | $395,000 | No Value Available |
Property History
| Date | Event | Price | Change | Sq Ft Price |
|---|---|---|---|---|
| 05/06/2022 05/06/22 | Sold | -- | -- | -- |
| 03/10/2022 03/10/22 | Pending | -- | -- | -- |
| 11/18/2021 11/18/21 | For Sale | $585,000 | +19.4% | $248 / Sq Ft |
| 08/18/2020 08/18/20 | Sold | -- | -- | -- |
| 07/16/2020 07/16/20 | Pending | -- | -- | -- |
| 07/15/2020 07/15/20 | For Sale | $489,975 | -- | $200 / Sq Ft |
Tax History Compared to Growth
Tax History
| Year | Tax Paid | Tax Assessment Tax Assessment Total Assessment is a certain percentage of the fair market value that is determined by local assessors to be the total taxable value of land and additions on the property. | Land | Improvement |
|---|---|---|---|---|
| 2024 | $6,304 | $44,590 | $0 | $0 |
| 2023 | $4,113 | $29,089 | $0 | $0 |
| 2022 | $4,113 | $29,089 | $0 | $0 |
| 2021 | $4,101 | $28,695 | $0 | $0 |
| 2020 | $3,973 | $27,430 | $0 | $0 |
| 2019 | $3,973 | $27,430 | $0 | $0 |
| 2018 | $3,973 | $27,430 | $0 | $0 |
| 2017 | $3,976 | $27,430 | $0 | $0 |
| 2015 | $3,576 | $24,423 | $0 | $0 |
| 2014 | -- | $30,173 | $0 | $0 |
| 2013 | -- | $24,423 | $8,625 | $15,798 |
Agents Affiliated with this Home
-
M
Seller's Agent in 2022
Marcy Bartman
O'Dwyer Realty-PSC
(228) 452-4242
5 in this area
33 Total Sales
-
S
Buyer's Agent in 2022
Sean Logan
Logan Anderson, LLC
(228) 697-1519
1 in this area
24 Total Sales
-

Seller's Agent in 2020
Carl LaRosa
Coldwell Banker Alfonso Realty-Lorraine Rd
(228) 236-7201
96 in this area
316 Total Sales
-
A
Buyer's Agent in 2020
Amy Wood
Coldwell Banker Alfonso Realty-ORA
Map
Source: MLS United
MLS Number: 4003207
APN: 0312M-01-015.000
- 224 Pinewood Dr
- 0 Lot 20 Birch Lot 23 Pinewood
- Nsn Chestnut St
- 110 Birch Dr
- 423 Royal Oak Dr
- 417 Royal Oak Blvd
- Lot 28 Willow Ln
- 0 Orange St
- 610 Royal Oak Blvd
- 000 Royal Oak Blvd
- 0 Hackberry Dr
- 0 Royal Oak Blvd
- 410 Orange St
- 0 Wood St
- Lot 15 Holly Point
- Lot 17 Orange St
- Lot 54&55 Wood St
- 112 Dogwood Ln
- 0 Sycamore Dr Unit 4119027
- 0 Sycamore Dr Unit 4094612
