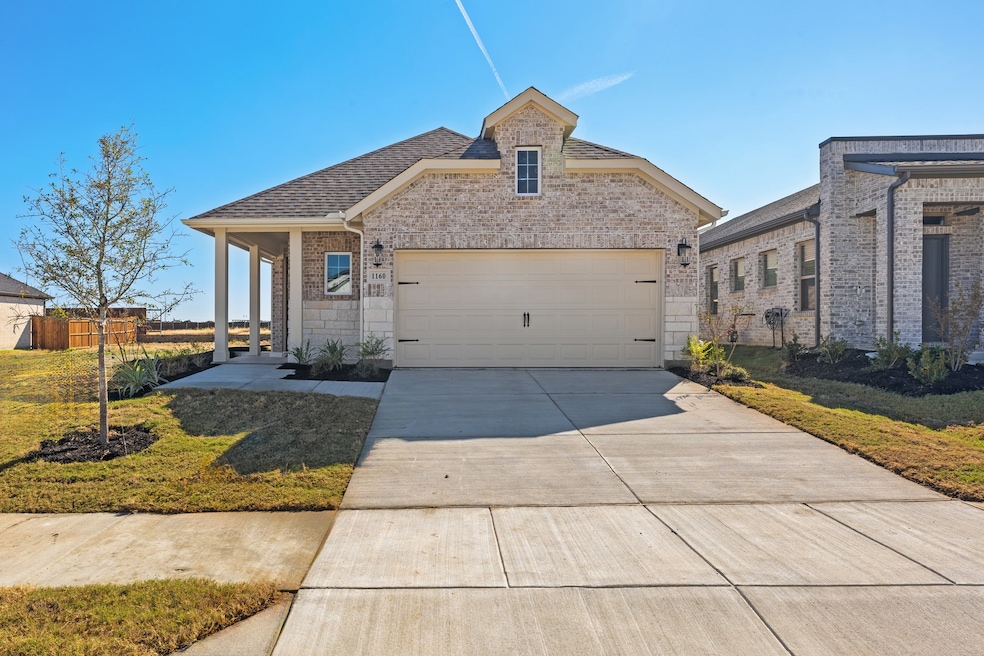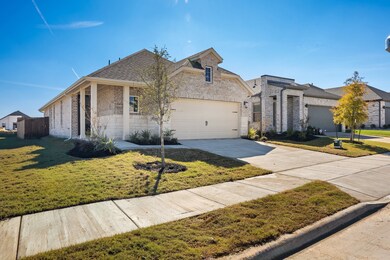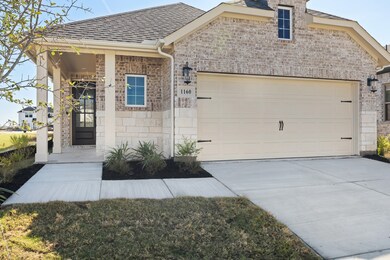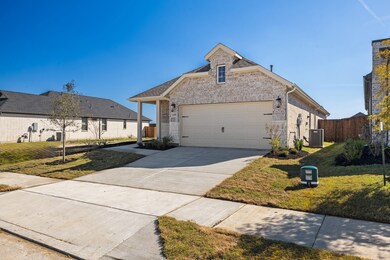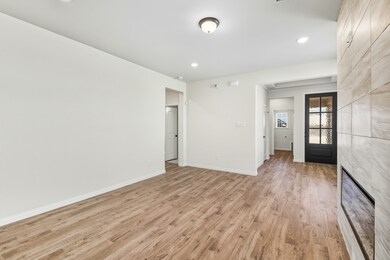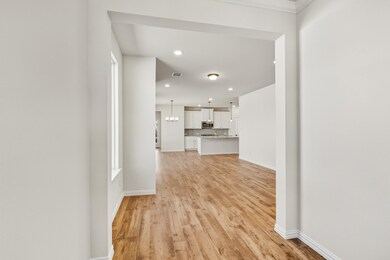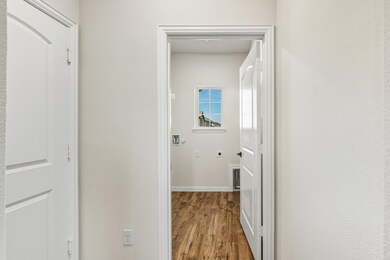1160 Butterfly Dale Dr Lavon, TX 75166
Elevon NeighborhoodEstimated payment $2,149/month
Highlights
- New Construction
- Community Lake
- Granite Countertops
- Open Floorplan
- Traditional Architecture
- Private Yard
About This Home
MLS# 21097411 - Built by UnionMain Homes - Ready Now! ~ This stunning traditional single-family residence, set for completion in November 2025, offers 1,581 sq. ft. of thoughtfully designed living space. Featuring three primary bedrooms and two full bathrooms, the home boasts an inviting open floorplan, perfect for modern living. The gourmet eat-in kitchen is highlighted by granite counters, a spacious island, and a pantry, while the cozy family room features a gas fireplace, enhancing the ambiance. Enjoy outdoor relaxation on the covered patio overlooking a private, landscaped yard equipped with a sprinkler system. Additional highlights include decorative lighting, smart home technology, and energy-efficient systems. Located in the desirable Elevon subdivision, residents benefit from access to the Community ISD schools, including Nesmith Elementary, Leland Edge Middle, and Community High School. A two-car garage completes this exceptional offering.
Open House Schedule
-
Thursday, November 27, 202510:00 am to 6:00 pm11/27/2025 10:00:00 AM +00:0011/27/2025 6:00:00 PM +00:00Add to Calendar
-
Friday, November 28, 202510:00 am to 6:00 pm11/28/2025 10:00:00 AM +00:0011/28/2025 6:00:00 PM +00:00Add to Calendar
Home Details
Home Type
- Single Family
Est. Annual Taxes
- $3,329
Year Built
- Built in 2025 | New Construction
Lot Details
- 5,004 Sq Ft Lot
- Gated Home
- Wood Fence
- Landscaped
- Sprinkler System
- Private Yard
- Back Yard
HOA Fees
- $155 Monthly HOA Fees
Parking
- 2 Car Attached Garage
- Single Garage Door
Home Design
- Traditional Architecture
- Brick Exterior Construction
- Slab Foundation
- Composition Roof
Interior Spaces
- 1,581 Sq Ft Home
- 1-Story Property
- Open Floorplan
- Decorative Lighting
- Gas Fireplace
- Family Room with Fireplace
- Attic Fan
Kitchen
- Eat-In Kitchen
- Gas Oven
- Gas Cooktop
- Microwave
- Dishwasher
- Kitchen Island
- Granite Countertops
- Disposal
Flooring
- Carpet
- Ceramic Tile
Bedrooms and Bathrooms
- 3 Bedrooms
- Walk-In Closet
- 2 Full Bathrooms
Laundry
- Laundry in Utility Room
- Washer and Gas Dryer Hookup
Home Security
- Home Security System
- Smart Home
- Carbon Monoxide Detectors
- Fire and Smoke Detector
Eco-Friendly Details
- Energy-Efficient Appliances
- Energy-Efficient HVAC
- Energy-Efficient Insulation
- ENERGY STAR Qualified Equipment for Heating
Outdoor Features
- Covered Patio or Porch
- Exterior Lighting
Schools
- Nesmith Elementary School
- Community High School
Utilities
- Central Heating and Cooling System
- Tankless Water Heater
- High Speed Internet
- Cable TV Available
Listing and Financial Details
- Legal Lot and Block B / 10
- Assessor Parcel Number R-13066-00B-0100-1
Community Details
Overview
- Association fees include all facilities, internet
- Sbb Community Management Association
- Elevon Subdivision
- Community Lake
Amenities
- Community Mailbox
Recreation
- Community Playground
- Community Pool
- Park
- Trails
Map
Home Values in the Area
Average Home Value in this Area
Tax History
| Year | Tax Paid | Tax Assessment Tax Assessment Total Assessment is a certain percentage of the fair market value that is determined by local assessors to be the total taxable value of land and additions on the property. | Land | Improvement |
|---|---|---|---|---|
| 2025 | $3,329 | $49,590 | $49,590 | -- |
| 2024 | -- | $55,100 | $55,100 | -- |
Property History
| Date | Event | Price | List to Sale | Price per Sq Ft |
|---|---|---|---|---|
| 08/29/2025 08/29/25 | Price Changed | $369,000 | -2.6% | $233 / Sq Ft |
| 07/25/2025 07/25/25 | Price Changed | $379,000 | +5.8% | $240 / Sq Ft |
| 07/17/2025 07/17/25 | For Sale | $358,270 | -- | $227 / Sq Ft |
Purchase History
| Date | Type | Sale Price | Title Company |
|---|---|---|---|
| Special Warranty Deed | -- | Chicago Title |
Mortgage History
| Date | Status | Loan Amount | Loan Type |
|---|---|---|---|
| Closed | $0 | Purchase Money Mortgage |
Source: North Texas Real Estate Information Systems (NTREIS)
MLS Number: 21097411
APN: R-13066-00B-0100-1
- 1126 Butterfly Dale Dr
- 1120 Butterfly Dale Dr
- 1111 Butterfly Dale Dr
- 302 Hope Orchards Dr
- Tucker Plan at Elevon
- Blackburn Plan at Elevon
- Sanders Plan at Elevon
- Kingston Plan at Elevon
- Walton Plan at Elevon
- San Jacinto Plan at Elevon
- San Marcos Plan at Elevon
- Salado Plan at Elevon
- Nueces Plan at Elevon
- Lamar Plan at Elevon
- Fisher Plan at Elevon
- Chisholm Plan at Elevon
- Rio Grande Plan at Elevon
- Burnet Plan at Elevon
- Trinity Plan at Elevon
- Brazos Plan at Elevon
- 714 Ramble Rd
- 455 Elevon Pkwy
- 840 Moonglade Rd
- 445 Elevon Pkwy
- 260 Lakeside Dr
- 352 Community Dr
- 335 Community Dr
- 332 Braves Way
- 860 Moonwake Dr
- 465 Chase Creek Dr
- 744 Lightheart Ln
- 490 Oak Creek Dr
- 342 Chase Creek Dr
- 272 Tallgrass Dr
- 337 Chase Creek Dr
- 649 Lightheart Ln
- 361 Silver Springs Ln
- 176 Summit Ct
- 200 Villas Dr
- 151 Villas Dr
