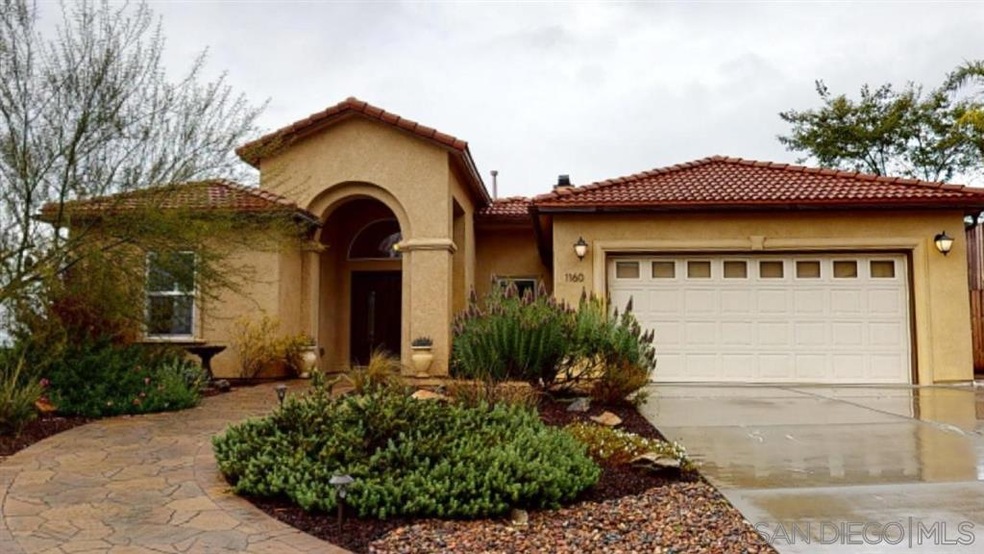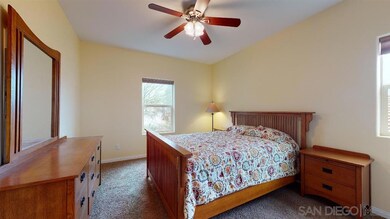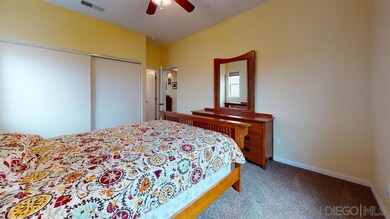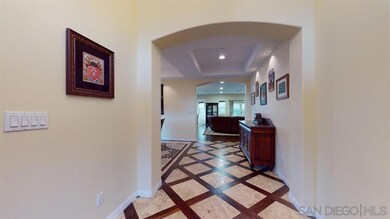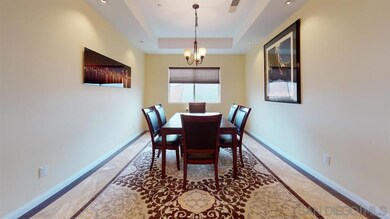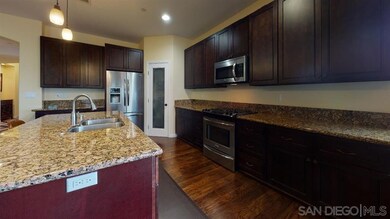
1160 Greta Hill Ct El Cajon, CA 92021
Bostonia NeighborhoodHighlights
- Above Ground Spa
- Solar Power System
- City Lights View
- RV Access or Parking
- Two Primary Bedrooms
- Fireplace in Primary Bedroom
About This Home
As of July 2022Stunning move in ready home w/open concept floor plan features upgraded kitchen, Stainless steel appliances, granite counters and island. Large family room with fireplace, walks out to your Dream backyard w/paver stone patio,2 pergolas, deluxe outdoor kitchen, fire pit and Jacuzzi spa, perfect for indoor/outdoor entertaining.large master suite with cozy fireplace w/dual closets, spa like bath w/ Jacuzzi tub. You will love the Junior suite. Seller owned solar panels w/ ZERO electric bills. This Stunning better than new move in ready home w/open concept floor plan features upgraded kitchen, Stainless steel appliances, granite counters and island. Large family room with gas fireplace, walks out to your Dream backyard w/paver stone patio,2 Metal wood pergolas one with lights and ceiling fan. deluxe outdoor kitchen with natural gas barbecue, Gas fire pit plus a Jacuzzi spa, perfect for indoor/outdoor entertaining. The seller has invested over $100k in landscaping The large master suite with cozy fireplace w/dual closets, spa like bath w/ Jacuzzi tub will be your private space in this home. You will love that the Junior suite with private bath is separate area away from the rest of the bedrooms for privacy the solar panels are paid for and have allowed the sellers had no electric charges for last 3 year. Room for RV parking on enlarged driveway. This home has it all
Last Agent to Sell the Property
Century 21 Affiliated License #01870563 Listed on: 03/20/2020

Home Details
Home Type
- Single Family
Est. Annual Taxes
- $12,388
Year Built
- Built in 2013
Lot Details
- 0.26 Acre Lot
- Cul-De-Sac
- Partially Fenced Property
- Level Lot
- Property is zoned R-1:SINGLE
Parking
- 2 Car Attached Garage
- Driveway
- RV Access or Parking
Property Views
- City Lights
- Mountain
Home Design
- Clay Roof
- Stucco Exterior
Interior Spaces
- 2,489 Sq Ft Home
- 1-Story Property
- Family Room
- Living Room with Fireplace
- 2 Fireplaces
- Formal Dining Room
Kitchen
- Breakfast Area or Nook
- Gas Cooktop
- <<microwave>>
- Ice Maker
- Dishwasher
- Disposal
Bedrooms and Bathrooms
- 4 Bedrooms
- Fireplace in Primary Bedroom
- Double Master Bedroom
- 3 Full Bathrooms
Laundry
- Laundry Room
- Gas Dryer Hookup
Accessible Home Design
- Grab Bar In Bathroom
Eco-Friendly Details
- Solar Power System
- Sprinklers on Timer
Pool
- Above Ground Spa
- Fiberglass Spa
Outdoor Features
- Covered patio or porch
- Gazebo
Utilities
- High Efficiency Air Conditioning
- Vented Exhaust Fan
- Separate Water Meter
- Tankless Water Heater
- Gas Water Heater
Listing and Financial Details
- Assessor Parcel Number 388-332-09-00
Ownership History
Purchase Details
Home Financials for this Owner
Home Financials are based on the most recent Mortgage that was taken out on this home.Purchase Details
Home Financials for this Owner
Home Financials are based on the most recent Mortgage that was taken out on this home.Purchase Details
Home Financials for this Owner
Home Financials are based on the most recent Mortgage that was taken out on this home.Purchase Details
Purchase Details
Home Financials for this Owner
Home Financials are based on the most recent Mortgage that was taken out on this home.Similar Homes in El Cajon, CA
Home Values in the Area
Average Home Value in this Area
Purchase History
| Date | Type | Sale Price | Title Company |
|---|---|---|---|
| Grant Deed | $1,000,000 | Ticor Title | |
| Grant Deed | $720,000 | Guardian Title Company | |
| Interfamily Deed Transfer | -- | Stewart Title Of Ca Inc Sd | |
| Interfamily Deed Transfer | -- | Stewart Title Of Ca Inc | |
| Interfamily Deed Transfer | -- | None Available | |
| Grant Deed | $550,000 | Lawyers Title Company |
Mortgage History
| Date | Status | Loan Amount | Loan Type |
|---|---|---|---|
| Open | $749,999 | New Conventional | |
| Previous Owner | $648,000 | New Conventional | |
| Previous Owner | $347,431 | New Conventional | |
| Previous Owner | $370,000 | New Conventional |
Property History
| Date | Event | Price | Change | Sq Ft Price |
|---|---|---|---|---|
| 07/15/2022 07/15/22 | Sold | $999,000 | +0.4% | $401 / Sq Ft |
| 06/30/2022 06/30/22 | Pending | -- | -- | -- |
| 06/24/2022 06/24/22 | For Sale | $995,000 | +38.2% | $400 / Sq Ft |
| 06/04/2020 06/04/20 | Sold | $720,000 | -2.6% | $289 / Sq Ft |
| 04/30/2020 04/30/20 | Pending | -- | -- | -- |
| 04/02/2020 04/02/20 | Price Changed | $738,900 | 0.0% | $297 / Sq Ft |
| 03/20/2020 03/20/20 | For Sale | $739,000 | +34.4% | $297 / Sq Ft |
| 08/07/2013 08/07/13 | Sold | $550,000 | +0.2% | $221 / Sq Ft |
| 07/15/2013 07/15/13 | Pending | -- | -- | -- |
| 07/13/2013 07/13/13 | For Sale | $549,000 | -- | $220 / Sq Ft |
Tax History Compared to Growth
Tax History
| Year | Tax Paid | Tax Assessment Tax Assessment Total Assessment is a certain percentage of the fair market value that is determined by local assessors to be the total taxable value of land and additions on the property. | Land | Improvement |
|---|---|---|---|---|
| 2024 | $12,388 | $977,000 | $441,000 | $536,000 |
| 2023 | $11,896 | $938,000 | $423,000 | $515,000 |
| 2022 | $9,556 | $742,007 | $335,328 | $406,679 |
| 2021 | $9,435 | $727,458 | $328,753 | $398,705 |
| 2020 | $8,102 | $627,853 | $283,740 | $344,113 |
| 2019 | $7,995 | $615,543 | $278,177 | $337,366 |
| 2018 | $7,822 | $603,474 | $272,723 | $330,751 |
| 2017 | $7,681 | $591,642 | $267,376 | $324,266 |
| 2016 | $7,234 | $569,542 | $251,634 | $317,908 |
| 2015 | $6,855 | $560,988 | $247,855 | $313,133 |
| 2014 | $6,669 | $550,000 | $243,000 | $307,000 |
Agents Affiliated with this Home
-
Mia Tidwell

Seller's Agent in 2022
Mia Tidwell
Compass
(619) 887-3524
1 in this area
35 Total Sales
-
Amanda Yousif
A
Buyer's Agent in 2022
Amanda Yousif
LPT Realty, Inc.
(619) 493-9939
1 in this area
7 Total Sales
-
James Stinnett

Seller's Agent in 2020
James Stinnett
Century 21 Affiliated
(619) 654-0331
13 Total Sales
-
Alex Lisnevsky

Seller's Agent in 2013
Alex Lisnevsky
Alexander Lisnevsky, Broker
(619) 993-7799
1 Total Sale
Map
Source: San Diego MLS
MLS Number: 200013809
APN: 388-332-09
- 1106 Dawnridge Ave
- 1756 N 1st St
- 1415-17 Flag Ln
- 940 Gladys St
- 1120 Pepper Dr Unit 2
- 1120 Pepper Dr Unit 78
- 1120 Pepper Dr Unit 177
- 1120 Pepper Dr Unit SPC 101
- 1120 Pepper Dr Unit 17
- 1120 Pepper Dr Unit 73
- 1301 Clove St
- 1219 Linalda Dr
- 745 E Bradley Ave Unit 10
- 745 E Bradley Ave Unit 248
- 1161 N Anza St
- 1675 N 2nd St
- 1204 Denver Ln Unit H
- 1233 Green Garden Dr Unit 3
- 1333 El Rey Ave
- 450 E Bradley Ave Unit 158
