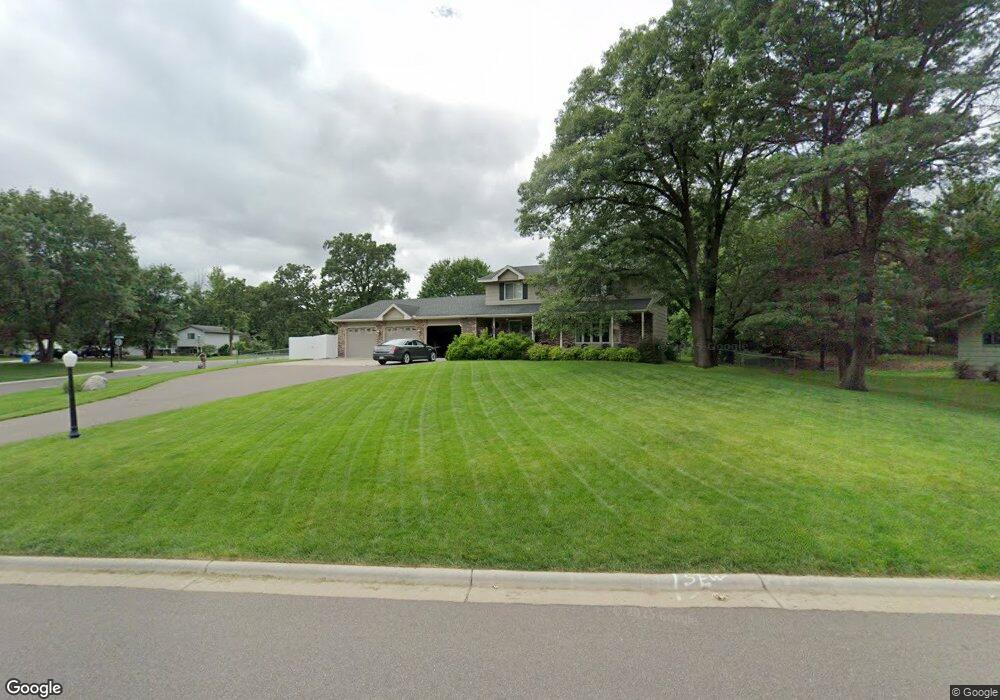1160 Joy Cir SW Cambridge, MN 55008
Estimated Value: $314,000 - $414,000
4
Beds
3
Baths
1,953
Sq Ft
$194/Sq Ft
Est. Value
About This Home
This home is located at 1160 Joy Cir SW, Cambridge, MN 55008 and is currently estimated at $378,880, approximately $193 per square foot. 1160 Joy Cir SW is a home located in Isanti County with nearby schools including Cambridge Primary School, Cambridge Intermediate School, and Cambridge Middle School.
Ownership History
Date
Name
Owned For
Owner Type
Purchase Details
Closed on
May 10, 2023
Sold by
Schreiber Thomas and Ogren Stacy
Bought by
Ash Derrick and Ash Kristina
Current Estimated Value
Home Financials for this Owner
Home Financials are based on the most recent Mortgage that was taken out on this home.
Original Mortgage
$372,923
Outstanding Balance
$362,421
Interest Rate
6.32%
Mortgage Type
New Conventional
Estimated Equity
$16,459
Purchase Details
Closed on
Dec 4, 2018
Sold by
Schreiber Thomas
Bought by
Schreiber Thomas and Ogren Stacy L
Home Financials for this Owner
Home Financials are based on the most recent Mortgage that was taken out on this home.
Original Mortgage
$268,580
Interest Rate
4.9%
Mortgage Type
FHA
Create a Home Valuation Report for This Property
The Home Valuation Report is an in-depth analysis detailing your home's value as well as a comparison with similar homes in the area
Home Values in the Area
Average Home Value in this Area
Purchase History
| Date | Buyer | Sale Price | Title Company |
|---|---|---|---|
| Ash Derrick | $380,000 | -- | |
| Schreiber Thomas | -- | -- | |
| Schreiber Thomas | $260,000 | -- |
Source: Public Records
Mortgage History
| Date | Status | Borrower | Loan Amount |
|---|---|---|---|
| Open | Ash Derrick | $372,923 | |
| Previous Owner | Schreiber Thomas | $268,580 |
Source: Public Records
Tax History Compared to Growth
Tax History
| Year | Tax Paid | Tax Assessment Tax Assessment Total Assessment is a certain percentage of the fair market value that is determined by local assessors to be the total taxable value of land and additions on the property. | Land | Improvement |
|---|---|---|---|---|
| 2025 | $4,956 | $354,800 | $55,000 | $299,800 |
| 2024 | $4,558 | $319,900 | $35,400 | $284,500 |
| 2023 | $5,116 | $319,900 | $35,400 | $284,500 |
| 2022 | $4,200 | $295,400 | $35,400 | $260,000 |
| 2021 | $4,018 | $249,500 | $35,400 | $214,100 |
| 2020 | $4,318 | $240,200 | $35,400 | $204,800 |
| 2019 | $3,792 | $253,900 | $0 | $0 |
| 2018 | $4,022 | $206,700 | $0 | $0 |
| 2016 | $4,068 | $0 | $0 | $0 |
| 2015 | $3,750 | $0 | $0 | $0 |
| 2014 | -- | $0 | $0 | $0 |
| 2013 | -- | $0 | $0 | $0 |
Source: Public Records
Map
Nearby Homes
- 2630 Joy Ct S
- 2615 Joy Ct S
- 1415 Central Ave SW
- 2850 Ivy St S
- 2540 E Rum River Dr S
- 000 Central Dr NE
- 3065 Norway Cir S
- 1025 23rd Pine Ln
- 1411 34th Ave SW
- 1437 34th Ave SW
- 2150 White Pine Dr
- 31226 Yucca Ct NW
- Lot 1 Central Dr NE
- Lot 5 Central Dr NE
- 0000 Central Dr NE
- Lot 2 Central Dr NE
- Lot 6 Central Dr NE
- 640 21st Pine Ln
- 340 21st Ave SW
- TBD Pauls Lake Rd
- 1160 Joy Cir
- 1150 Joy Cir
- 2760 Laurel St S
- 2730 Laurel St S
- 2830 Kenwood St S
- 2835 Juniper St S
- 1140 Joy Cir
- 2825 Kenwood St S
- 1065 Joy Cir SW
- 2700 Laurel St S
- 2850 Kenwood St S
- 2855 Juniper St S
- 2765 Laurel St S
- 2855 Kenwood St S
- 2735 Laurel St S
- 2820 Laurel St S
- 2655 Joy Ct
- 2655 Joy Ct S
- 2715 Laurel St S
- 2830 Juniper St S
