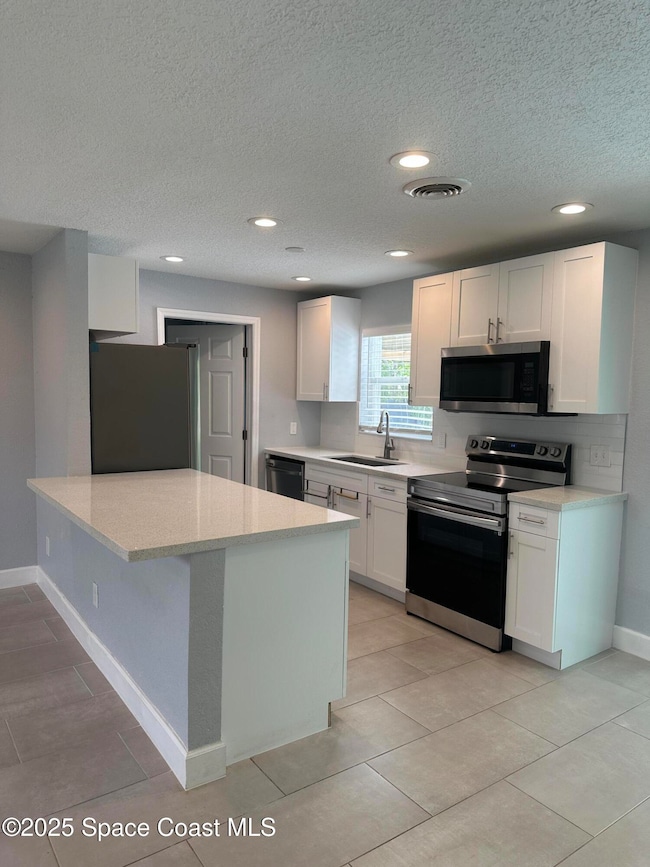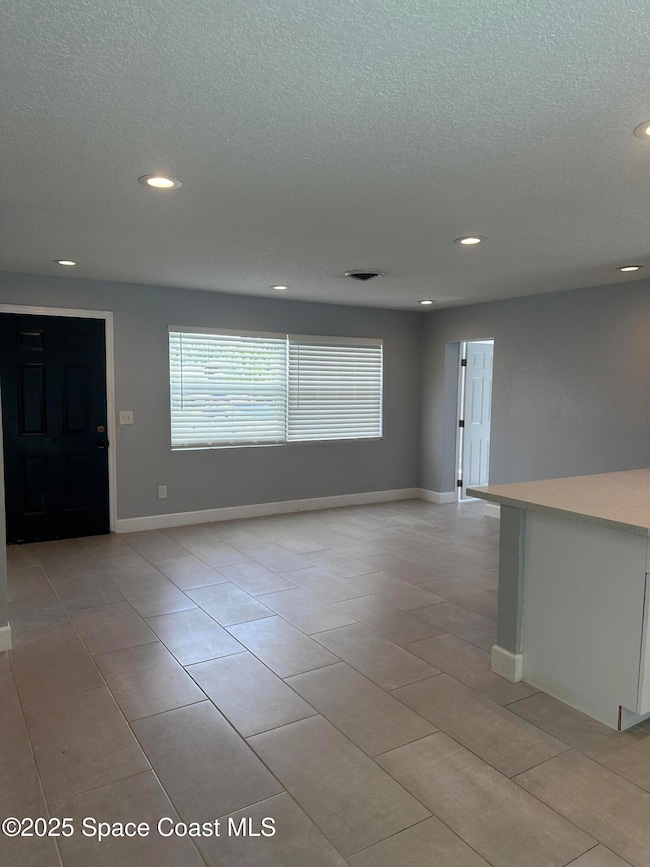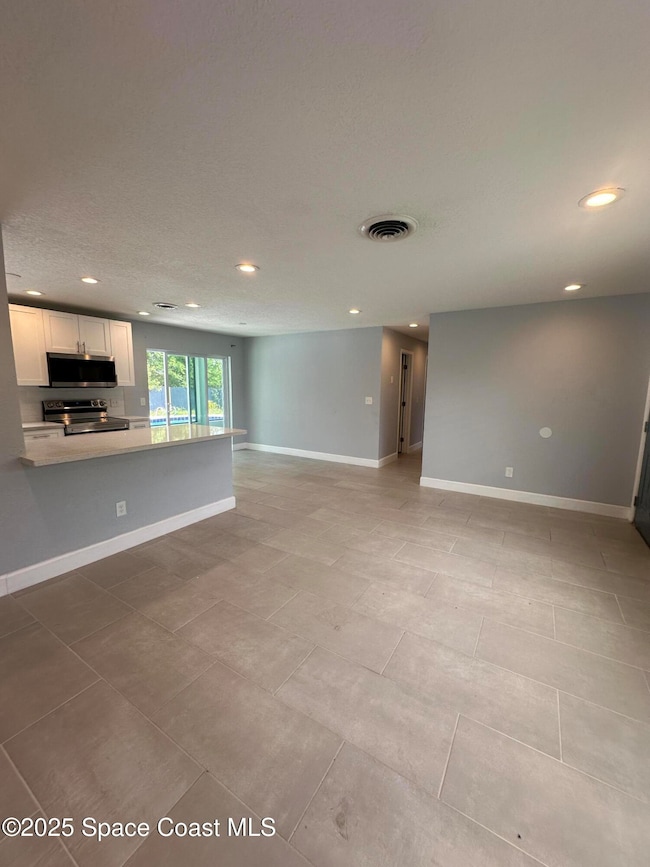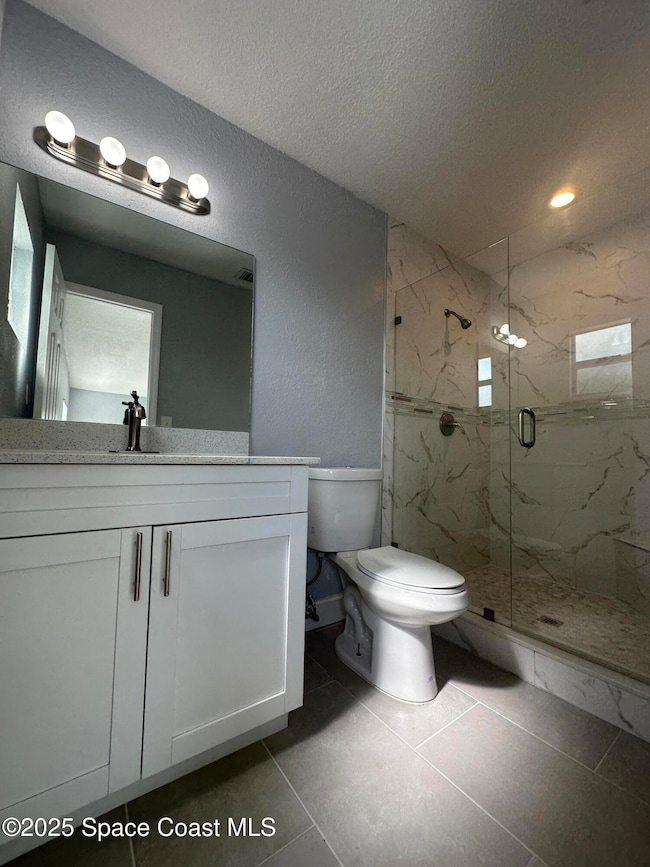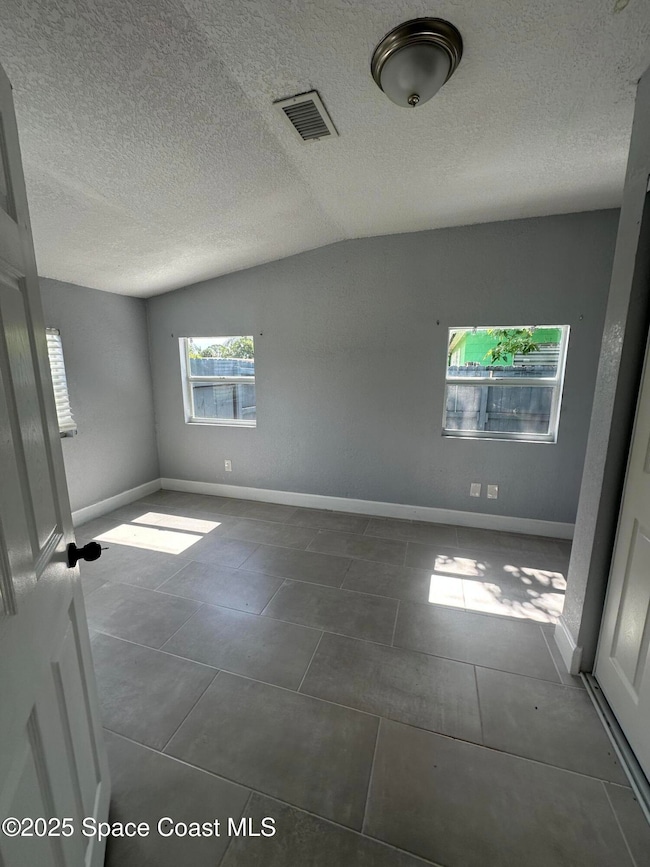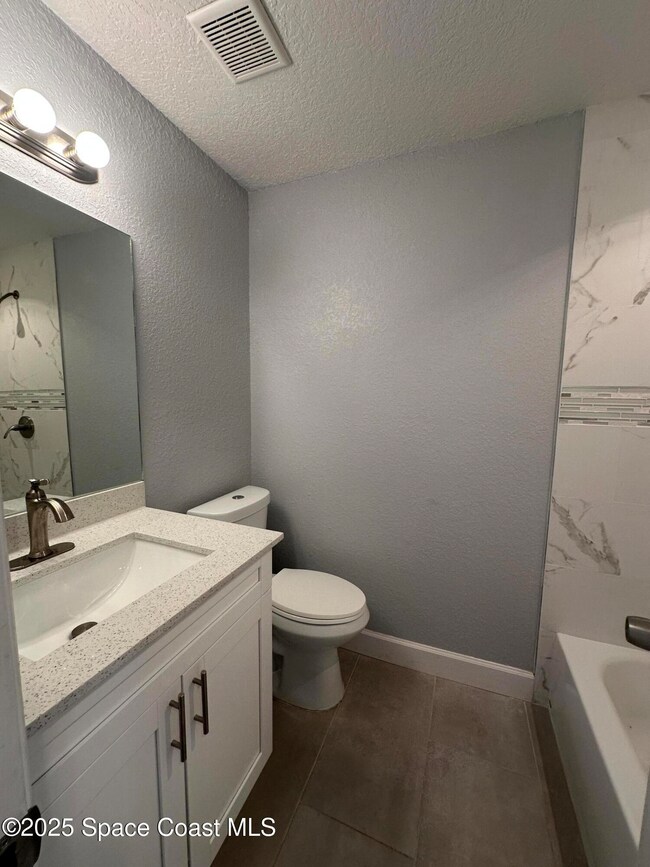1160 Martha Lee Ave Rockledge, FL 32955
Highlights
- In Ground Spa
- Open Floorplan
- Patio
- Rockledge Senior High School Rated A-
- Breakfast Bar
- Central Air
About This Home
Welcome home to this updated 4 bedroom, 3 bath, with swimming pool. Quartz counters, new appliances, tile flooring through out for easy care and maintenance, open floor plan, brand new bathrooms and great backyard space complete with pool! Owner will consider a small pet. Household pets, Service Animals (SA), and Emotional Support Animals (ESA) are subject to a pet screening. *May be subject to pet rent* Renter's insurance required. Application fee $75 pp 18+ and a one-time lease prep fee of $250 will apply.
Home Details
Home Type
- Single Family
Est. Annual Taxes
- $3,696
Year Built
- Built in 1963
Lot Details
- 7,405 Sq Ft Lot
- West Facing Home
- Back Yard Fenced
Parking
- Off-Street Parking
Interior Spaces
- 1,218 Sq Ft Home
- 1-Story Property
- Open Floorplan
- Ceiling Fan
Kitchen
- Breakfast Bar
- Electric Oven
- Microwave
- Dishwasher
Bedrooms and Bathrooms
- 3 Bedrooms
- Split Bedroom Floorplan
- 3 Full Bathrooms
Laundry
- Laundry in unit
- Dryer
- Washer
Outdoor Features
- In Ground Spa
- Patio
Schools
- Andersen Elementary School
- Kennedy Middle School
- Rockledge High School
Utilities
- Central Air
- Heating Available
- Cable TV Available
Listing and Financial Details
- Security Deposit $2,695
- Property Available on 5/30/25
- Tenant pays for grounds care
- $75 Application Fee
- Assessor Parcel Number 25-36-17-25-0000l.0-0015.00
Community Details
Overview
- Silver Pines Estates No 4 Subdivision
Pet Policy
- Limit on the number of pets
- Pet Size Limit
- Pet Deposit $300
- Breed Restrictions
Map
Source: Space Coast MLS (Space Coast Association of REALTORS®)
MLS Number: 1047473
APN: 25-36-17-25-0000L.0-0015.00
- 2975 Matthew Dr
- 1129 Martha Lee Ave
- 2934 Matthew Dr
- 1056 George Ave
- 1056 Noreen Blvd
- 1445 Martin Rd
- 1001 Mercury Ln
- 1472 Hemingway Blvd
- 1015 Swiss Pointe Ln
- 910 Swiss Pointe Ln
- 2990 S Fiske Blvd Unit 4
- 2990 S Fiske Blvd Unit I7
- 1085 Newton Cir
- 1055 Newton Cir
- 975 Newton Cir
- 1070 Swiss Pointe Ln
- 3440 Brahman Ave
- 0 Aymett Rd
- 1120 Swiss Pointe Ln
- 3536 Whimsical Cir
- 2934 Matthew Dr
- 1461 Wellington Cir
- 1110 Newton Cir
- 925 Newton Cir
- 980 Newton Cir
- 1120 Swiss Pointe Ln
- 1265 Marquise Ct
- 1352 Gem Cir Unit 27
- 1357 Heritage Acres Blvd
- 3603 Middleburg Ln
- 1342 Richwood Cir
- 1095 Coronado Dr
- 872 Bartel Ct
- 976 Brewster Ln
- 1056 Matador Dr
- 898 Brunswick Ln
- 1913 Woodhaven Cir
- 1400 Pheasant Run
- 4101 Fiske Trail
- 3941 Playa Del Sol Dr Unit 202

