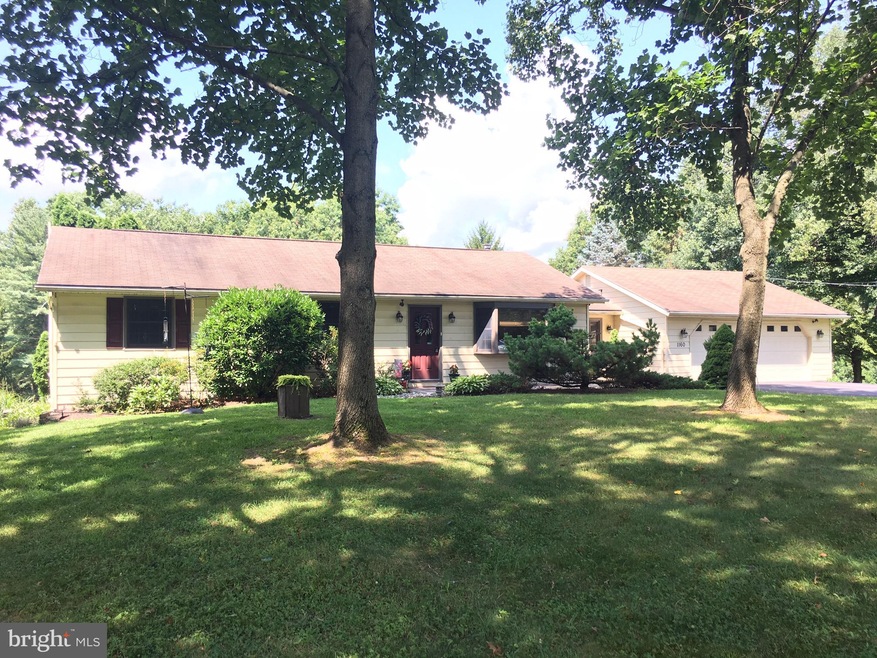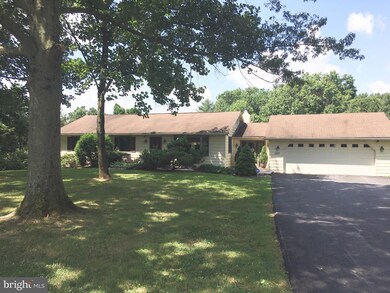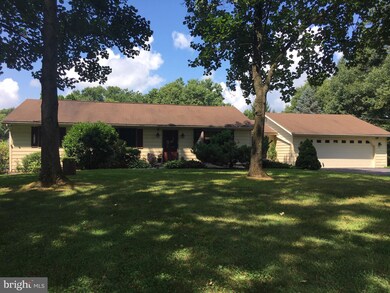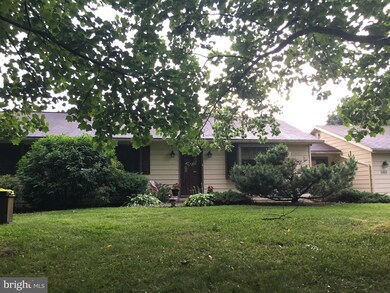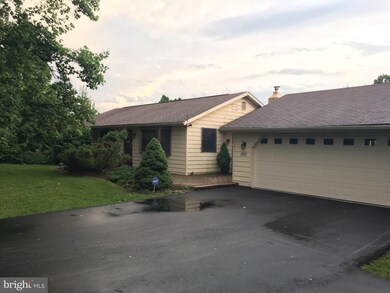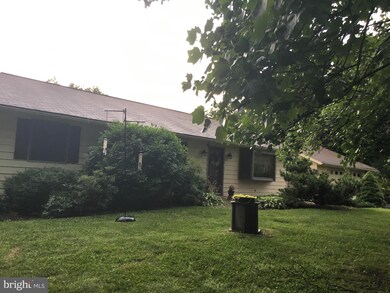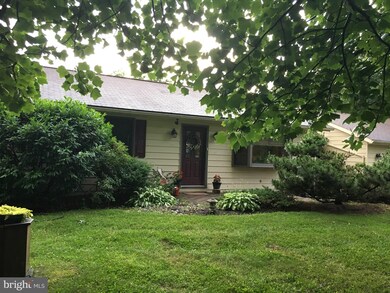
1160 New Philadelphia Rd Pottstown, PA 19465
Estimated Value: $425,000 - $520,000
Highlights
- View of Trees or Woods
- 2.5 Acre Lot
- Partially Wooded Lot
- French Creek Elementary School Rated A-
- Deck
- Rambler Architecture
About This Home
As of October 2019Highly Motivated Sellers - Just Reduced Pricing - Freshly Landscaped and Trees Trimmed!This 3 bedroom ranch enjoys a scenic setting and over 2000sf of living space. Pull into the two car garage with ample storage, take indoor breezeway to kitchen entrance or take the paved stone front walkway into the breezeway or front door entrance. Front door leads to living room with large bay window and wooden blinds. Dining room with atrium doors leads to large deck. Kitchen with lovely cabinets and stainless steel appliances. A side door leads to the enclosed breezeway with atrium door to walkway and slider to backyard and 2 car garage. There is a main bedroom with bathroom, two additional large bedrooms (large enough for queen beds) and a hall bath complete this level. The finished basement has a wood burning stove, room, and storage room. Go outside to the patio, hot tub, paved walkways, lovely gardens with fountain, and scenic backyard. Laminate water/scratch resistant floors throughout. Back yard and property lines include a creek. Besides clean Inspections, Seller is offering an HMS Home Warranty. New Washer, New Dryer, Refrigerator,New garbage disposal, stainless appliances, gas generator, dehumidifier, hot tub all included.
Home Details
Home Type
- Single Family
Est. Annual Taxes
- $5,428
Year Built
- Built in 1973
Lot Details
- 2.5 Acre Lot
- Lot Dimensions are 216 x 10200
- East Facing Home
- Open Lot
- Sloped Lot
- Partially Wooded Lot
- Backs to Trees or Woods
- Back, Front, and Side Yard
- Historic Home
- Property is in good condition
Parking
- 2 Car Direct Access Garage
- 6 Open Parking Spaces
- Front Facing Garage
- Garage Door Opener
- Driveway
Property Views
- Woods
- Garden
Home Design
- Rambler Architecture
- Shingle Roof
- Aluminum Siding
- Vinyl Siding
Interior Spaces
- Property has 1 Level
- Ceiling Fan
- Bay Window
- Atrium Doors
- Combination Kitchen and Dining Room
- Finished Basement
- Basement Fills Entire Space Under The House
Kitchen
- Electric Oven or Range
- Built-In Range
- Microwave
- Dishwasher
- Stainless Steel Appliances
- Disposal
Flooring
- Wood
- Ceramic Tile
Bedrooms and Bathrooms
- En-Suite Primary Bedroom
Laundry
- Laundry on lower level
- Front Loading Dryer
- Washer
Outdoor Features
- Deck
- Patio
- Exterior Lighting
- Shed
Schools
- French Creek Elementary School
- Owen J Roberts Middle School
- Owen J Roberts High School
Utilities
- Central Heating and Cooling System
- 200+ Amp Service
- Propane
- Well
- Electric Water Heater
- On Site Septic
- Cable TV Available
Additional Features
- More Than Two Accessible Exits
- Property is near a creek
Community Details
- No Home Owners Association
- Woodridge Subdivision
Listing and Financial Details
- Home warranty included in the sale of the property
- Tax Lot 0042.0200
- Assessor Parcel Number 20-04 -0042.0200
Ownership History
Purchase Details
Home Financials for this Owner
Home Financials are based on the most recent Mortgage that was taken out on this home.Purchase Details
Home Financials for this Owner
Home Financials are based on the most recent Mortgage that was taken out on this home.Purchase Details
Home Financials for this Owner
Home Financials are based on the most recent Mortgage that was taken out on this home.Similar Homes in Pottstown, PA
Home Values in the Area
Average Home Value in this Area
Purchase History
| Date | Buyer | Sale Price | Title Company |
|---|---|---|---|
| Irby Donald L | -- | None Available | |
| Irby Donald L | -- | First American Title Ins Co | |
| Valliere Shirley A | $190,000 | -- |
Mortgage History
| Date | Status | Borrower | Loan Amount |
|---|---|---|---|
| Open | Fry Paul C | $228,300 | |
| Closed | Irby Donald L | $51,600 | |
| Closed | Irby Donald L | $25,000 | |
| Closed | Irby Donald L | $183,000 | |
| Closed | Irby Donald L | $0 | |
| Closed | Irby Donald L | $207,000 | |
| Closed | Irby Donald L | $16,000 | |
| Closed | Irby Donald L | $230,000 | |
| Closed | Irby Donald L | $20,000 | |
| Closed | Valliere Shirley A | $80,000 | |
| Closed | Valliere Shirley A | $10,000 | |
| Closed | Valliere Shirley A | $152,000 | |
| Closed | Valliere Shirley A | $28,500 |
Property History
| Date | Event | Price | Change | Sq Ft Price |
|---|---|---|---|---|
| 10/31/2019 10/31/19 | Sold | $327,000 | -12.8% | $140 / Sq Ft |
| 08/03/2019 08/03/19 | Price Changed | $375,000 | -5.1% | $160 / Sq Ft |
| 07/19/2019 07/19/19 | Price Changed | $395,000 | -1.0% | $169 / Sq Ft |
| 06/01/2019 06/01/19 | For Sale | $399,000 | -- | $170 / Sq Ft |
Tax History Compared to Growth
Tax History
| Year | Tax Paid | Tax Assessment Tax Assessment Total Assessment is a certain percentage of the fair market value that is determined by local assessors to be the total taxable value of land and additions on the property. | Land | Improvement |
|---|---|---|---|---|
| 2024 | $5,950 | $150,340 | $53,980 | $96,360 |
| 2023 | $5,860 | $150,340 | $53,980 | $96,360 |
| 2022 | $5,761 | $150,340 | $53,980 | $96,360 |
| 2021 | $5,688 | $150,340 | $53,980 | $96,360 |
| 2020 | $5,536 | $150,340 | $53,980 | $96,360 |
| 2019 | $3,535 | $150,340 | $53,980 | $96,360 |
| 2018 | $5,318 | $150,340 | $53,980 | $96,360 |
| 2017 | $5,187 | $150,340 | $53,980 | $96,360 |
| 2016 | -- | $150,340 | $53,980 | $96,360 |
| 2015 | -- | $150,340 | $53,980 | $96,360 |
| 2014 | -- | $150,340 | $53,980 | $96,360 |
Agents Affiliated with this Home
-
Michele Kerlin
M
Seller's Agent in 2019
Michele Kerlin
Springer Realty Group
(610) 721-8972
2 Total Sales
-
Hieu Bui

Buyer's Agent in 2019
Hieu Bui
Keller Williams Realty Group
(484) 354-3500
42 Total Sales
Map
Source: Bright MLS
MLS Number: PACT480554
APN: 20-004-0042.0200
- 3110 Coventryville Rd
- 3381 Coventryville Rd
- 1910 Young Rd
- 280 Porters Mill Rd
- 56 Bard Rd
- 53 Woods Ln
- 2880 Chestnut Hill Rd
- 198 Bard Rd
- 3702 Coventryville Rd
- 3 White Horse Ln
- 1372 Laurelwood Rd
- 535 Richards Cir
- 1362 S Hanover St
- 82 Sylvan Dr
- 1329 S Hanover St
- 118 Barton Dr
- 192 Warwick Chase
- 137 Barton Dr
- 1808 Alyssa Ln
- 1169 Bartlett Ln
- 1160 New Philadelphia Rd
- 1170 New Philadelphia Rd
- 1140 New Philadelphia Rd
- 121 Crestview Cir
- 100 Ridgeview Dr
- 130 Crestview Cir
- 110 Ridgeview Dr
- 111 Crestview Cir
- 1200 New Philadelphia Rd
- 120 Crestview Cir
- 101 Crestview Cir
- 101 Ridgeview Dr
- 110 Crestview Cir
- 111 Ridgeview Dr
- 101 Woodmont Dr
- 1220 New Philadelphia Rd
- 160 Ridgeview Dr
- 1180 New Philadelphia Rd
- 100 Woodmont Dr
- 180 Ridgeview Dr
