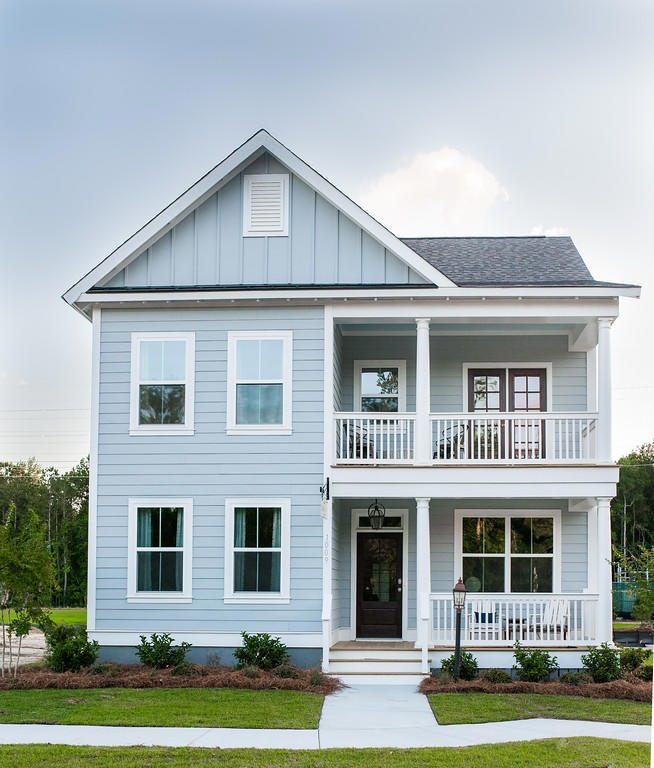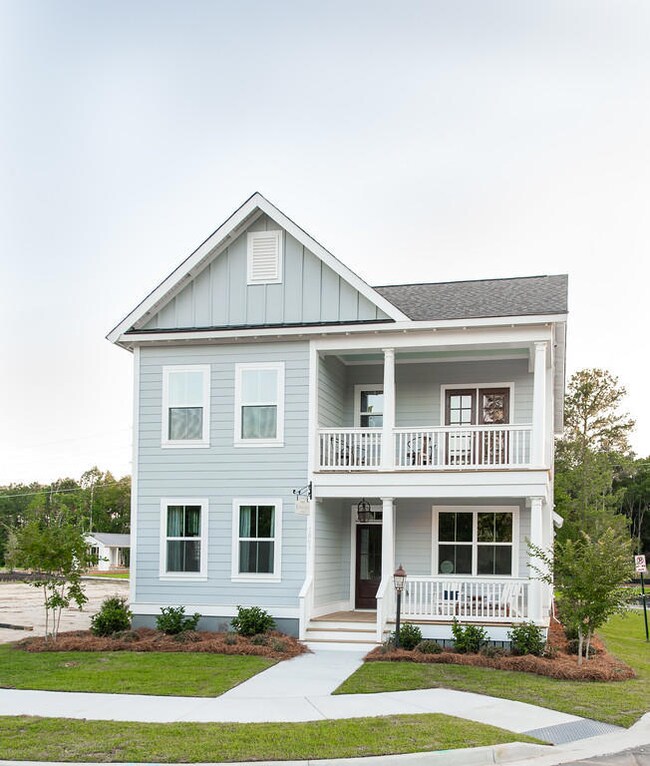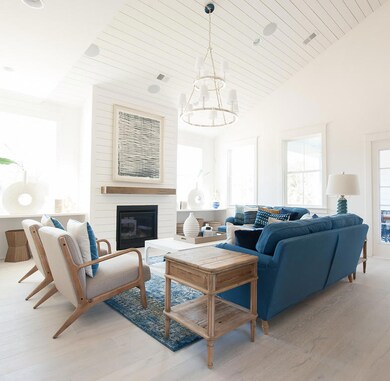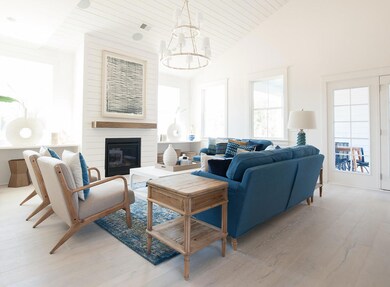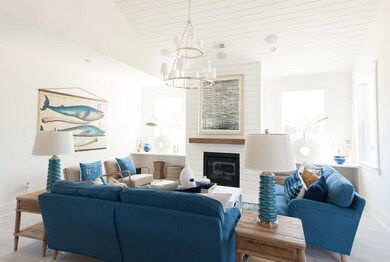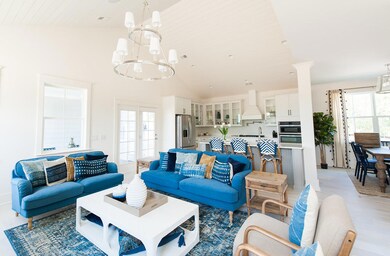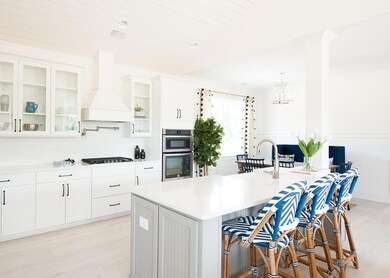
1160 Peacehaven Way Mount Pleasant, SC 29466
Park West NeighborhoodEstimated Value: $858,000 - $954,000
Highlights
- Home Energy Rating Service (HERS) Rated Property
- Clubhouse
- Wood Flooring
- Charles Pinckney Elementary School Rated A
- Charleston Architecture
- High Ceiling
About This Home
As of August 2018Avondale D Plan Ready Summer 2018! Part of our MoveIn60 Program which allows you to customize some options. 4 bed/3.5 bath home. Photos are conceptual and selections may vary. Floor plan features Master Down, Study, Open kitchen/family room area with dining space. Three additional bedrooms upstairs with loft leading to porch. The Abbey is ideally situated within walking distance from schools, shops, restaurants and 59-acre Mount Pleasant Recreation Complex featuring lighted tennis courts, a pool, baseball, soccer and football fields, walking/biking trails, dog park and a lake pavilion. This community is also just minutes from Mt. Pleasant's Town Center and the beaches of Isle of Palms and Sullivan's Island.Features: Cement plank siding, raised slab, white vinyl picket fence at front of homesite, blue beadboard ceilings at front porch and tongue and grove front porch floors, IRRIGATION in front yard, garage door opener, 9' ceilings, HARDWOOD in foyer, powder room, dining room and kitchen/breakfast, TILE in all baths and laundry, and TRAY ceiling in master bed (per plan). Kitchen includes recessed lighting, SS appliances, 36" staggered cabinets with crown and GRANITE counters! Master bath includes separate garden tub and shower, dual sinks with granite counter and tile floor! GRANITE included in all baths (excluding powder room).
Last Agent to Sell the Property
Carolina One Real Estate License #86780 Listed on: 09/17/2017

Home Details
Home Type
- Single Family
Est. Annual Taxes
- $2,007
Year Built
- Built in 2018
Lot Details
- 6,534 Sq Ft Lot
- Partially Fenced Property
- Irrigation
- Development of land is proposed phase
HOA Fees
- $76 Monthly HOA Fees
Parking
- 2 Car Attached Garage
Home Design
- Charleston Architecture
- Raised Foundation
- Architectural Shingle Roof
- Cement Siding
Interior Spaces
- 2,553 Sq Ft Home
- 2-Story Property
- High Ceiling
- Ceiling Fan
- Family Room with Fireplace
- Formal Dining Room
- Utility Room with Study Area
Kitchen
- Eat-In Kitchen
- Gas Range
- Microwave
- Dishwasher
- Disposal
Flooring
- Wood
- Laminate
- Ceramic Tile
Bedrooms and Bathrooms
- 4 Bedrooms
- Walk-In Closet
Eco-Friendly Details
- Home Energy Rating Service (HERS) Rated Property
Outdoor Features
- Screened Patio
- Front Porch
Schools
- Charles Pinckney Elementary School
- Cario Middle School
- Wando High School
Utilities
- Central Air
- Heating System Uses Natural Gas
- Tankless Water Heater
Listing and Financial Details
- Home warranty included in the sale of the property
Community Details
Overview
- Built by Crescent Homes Llc
- Park West Subdivision
Amenities
- Clubhouse
Recreation
- Tennis Courts
- Community Pool
- Park
- Trails
Ownership History
Purchase Details
Home Financials for this Owner
Home Financials are based on the most recent Mortgage that was taken out on this home.Purchase Details
Home Financials for this Owner
Home Financials are based on the most recent Mortgage that was taken out on this home.Similar Homes in Mount Pleasant, SC
Home Values in the Area
Average Home Value in this Area
Purchase History
| Date | Buyer | Sale Price | Title Company |
|---|---|---|---|
| Toto Raymond G | $497,825 | None Available | |
| Crescent Homes Sc Llc | $1,000,000 | -- |
Mortgage History
| Date | Status | Borrower | Loan Amount |
|---|---|---|---|
| Open | Toto Raymond G | $413,100 | |
| Closed | Toto Raymond G | $423,151 | |
| Previous Owner | Crescent Homes Sc Llc | $25,000,000 |
Property History
| Date | Event | Price | Change | Sq Ft Price |
|---|---|---|---|---|
| 08/13/2018 08/13/18 | Sold | $497,825 | 0.0% | $195 / Sq Ft |
| 07/14/2018 07/14/18 | Pending | -- | -- | -- |
| 09/17/2017 09/17/17 | For Sale | $497,825 | -- | $195 / Sq Ft |
Tax History Compared to Growth
Tax History
| Year | Tax Paid | Tax Assessment Tax Assessment Total Assessment is a certain percentage of the fair market value that is determined by local assessors to be the total taxable value of land and additions on the property. | Land | Improvement |
|---|---|---|---|---|
| 2023 | $2,007 | $19,920 | $0 | $0 |
| 2022 | $1,842 | $19,920 | $0 | $0 |
| 2021 | $2,025 | $19,920 | $0 | $0 |
| 2020 | $2,094 | $19,920 | $0 | $0 |
| 2019 | $2,077 | $19,920 | $0 | $0 |
| 2017 | $356 | $7,540 | $0 | $0 |
Agents Affiliated with this Home
-
Josh Pape
J
Seller's Agent in 2018
Josh Pape
Carolina One Real Estate
(843) 452-1437
5 in this area
101 Total Sales
-
Amanda Ferrell
A
Seller Co-Listing Agent in 2018
Amanda Ferrell
Crescent Homes Realty LLC
(843) 573-9635
26 Total Sales
-
Donna Marguglio
D
Buyer's Agent in 2018
Donna Marguglio
BHHS Carolina Sun Real Estate
(843) 200-7405
4 Total Sales
Map
Source: CHS Regional MLS
MLS Number: 17025517
APN: 598-00-00-468
- 3408 Salterbeck St
- 3381 Stockdale St
- 3367 Eastman Dr
- 1300 Park Blvd W Unit 919
- 1300 Park Blvd W Unit 811
- 1300 Park Blvd W Unit 215
- 1300 Park Blvd W Unit 406
- 1300 Park Blvd W Unit 101
- 1300 Park Blvd W Unit 516
- 1300 Park Blvd W Unit 517
- 1300 Park Blvd W Unit 420
- 1300 Park Blvd W Unit 1001
- 1300 Park Blvd W Unit 417
- 1300 Park Blvd W Unit 1109
- 1300 Park Blvd W Unit 110
- 3274 Heathland Way
- 3298 Heathland Way
- 1521 Pogonia St Unit 4
- 1418 Whispering Oak Trail
- 1458 Clarendon Way
- 1160 Peacehaven Way
- 9 Salterbeck St
- 1164 Peacehaven St
- 3424 Salterbeck St
- 1168 Peacehaven St
- 1161 Peacehaven St
- 3428 Salterbeck St
- 1165 Peacehaven St
- 3420 Salterbeck St
- 1169 Peacehaven St
- 3432 Salterbeck St
- 7 Salterbeck St
- 3416 Salterbeck St
- 6 Salterbeck St
- 1173 Peacehaven St
- 1 Salterbeck St
- 1173 Peacehaven Way
- 3349 Stockdale St
- 3345 Stockdale St
- 3353 Stockdale St
