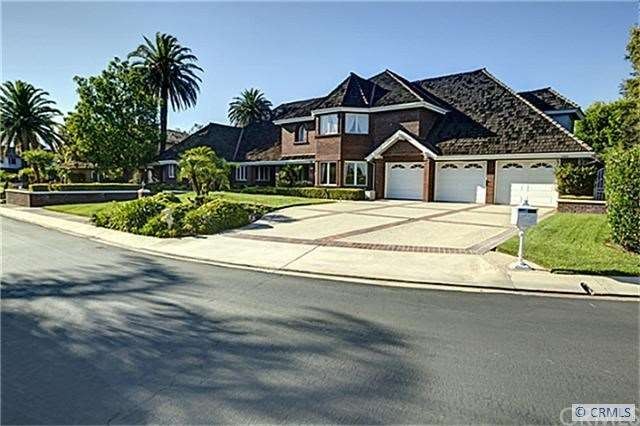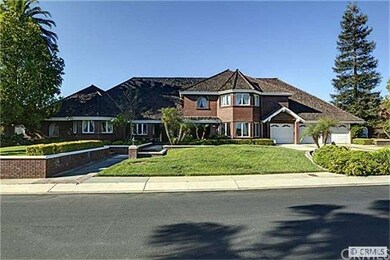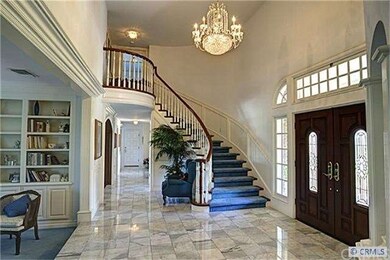
1160 S Tamarisk Dr Anaheim, CA 92807
Anaheim Hills NeighborhoodHighlights
- Panoramic View
- 1.6 Acre Lot
- Main Floor Primary Bedroom
- Anaheim Hills Elementary School Rated A
- Traditional Architecture
- Attic
About This Home
As of August 2024The attention to detail and quality speaks for itself. With over 500 sq ft of Italian marble flooring 3 fireplaces, 3 zone HVAC. Main floor master suite with retreat & exercise room. This home has 3 large bedrooms upstairs, each with its own bath, one is a second master, plus a huge bonus room (bedroom #5?) There is also a separate office or library. The detail in the woodwork is stunning. Large family room with bar is hand built using woodwork craftmanship that is out of this world. The design of the home makes the most of space with many window seats that open as well as 3 large walk in attics. Built in china cabinets, floor to ceiling book shelves & other custom built-ins. Central vacuum system is helpful. This is one of the finest homes on the market. Views of the hills,city lights & mountains are just spectacular, View out of every room in the house. Located on a small cul-de-sac with no neighbor across the street. This home is one of a kind.
Last Agent to Sell the Property
Re/Max Terrasol License #01267552 Listed on: 07/20/2012

Last Buyer's Agent
SHILREY LEE
Harmony Financial Services In License #01780514
Home Details
Home Type
- Single Family
Est. Annual Taxes
- $11,742
Year Built
- Built in 1989
Lot Details
- 1.6 Acre Lot
HOA Fees
Parking
- 3 Car Direct Access Garage
- Parking Available
- Three Garage Doors
- Garage Door Opener
- Driveway
Property Views
- Panoramic
- City Lights
- Canyon
- Mountain
- Hills
Home Design
- Traditional Architecture
- Brick Exterior Construction
- Frame Construction
- Shingle Roof
- Wood Roof
- Fire Retardant Roof
Interior Spaces
- 5,600 Sq Ft Home
- Fireplace With Gas Starter
- Double Pane Windows
- Double Door Entry
- Separate Family Room
- Dining Room
- Library
- Bonus Room
- Workshop
- Storage
- Laundry Room
- Home Gym
- Home Security System
- Attic
Kitchen
- Breakfast Area or Nook
- Eat-In Kitchen
- Double Oven
- Dishwasher
- Ceramic Countertops
- Disposal
Flooring
- Carpet
- Stone
Bedrooms and Bathrooms
- 5 Bedrooms
- Primary Bedroom on Main
Utilities
- Central Heating and Cooling System
- Water Purifier
- Sewer Paid
Community Details
- Association Phone (714) 000-0000
- Built by Osmar Developers
Listing and Financial Details
- Tax Lot 5
- Tax Tract Number 10997
- Assessor Parcel Number 36544103
Ownership History
Purchase Details
Home Financials for this Owner
Home Financials are based on the most recent Mortgage that was taken out on this home.Purchase Details
Purchase Details
Purchase Details
Home Financials for this Owner
Home Financials are based on the most recent Mortgage that was taken out on this home.Purchase Details
Purchase Details
Home Financials for this Owner
Home Financials are based on the most recent Mortgage that was taken out on this home.Purchase Details
Home Financials for this Owner
Home Financials are based on the most recent Mortgage that was taken out on this home.Purchase Details
Similar Homes in Anaheim, CA
Home Values in the Area
Average Home Value in this Area
Purchase History
| Date | Type | Sale Price | Title Company |
|---|---|---|---|
| Quit Claim Deed | -- | Lawyers Title | |
| Grant Deed | $1,706,000 | Lawyers Title | |
| Quit Claim Deed | -- | None Listed On Document | |
| Grant Deed | $900,000 | First American Title | |
| Divorce Dissolution Of Marriage Transfer | -- | First American Title | |
| Grant Deed | $2,060,000 | Title 365 | |
| Grant Deed | $1,510,000 | Chicago Title Company | |
| Interfamily Deed Transfer | -- | -- |
Mortgage History
| Date | Status | Loan Amount | Loan Type |
|---|---|---|---|
| Previous Owner | $900,000 | Credit Line Revolving | |
| Previous Owner | $250,000 | Credit Line Revolving | |
| Previous Owner | $775,000 | Unknown |
Property History
| Date | Event | Price | Change | Sq Ft Price |
|---|---|---|---|---|
| 07/23/2025 07/23/25 | For Sale | $2,600,000 | +52.4% | -- |
| 08/23/2024 08/23/24 | Sold | $1,705,800 | -9.7% | -- |
| 04/29/2024 04/29/24 | For Sale | $1,888,888 | +109.9% | -- |
| 06/25/2019 06/25/19 | Sold | $900,000 | -24.4% | -- |
| 05/06/2019 05/06/19 | Pending | -- | -- | -- |
| 03/06/2019 03/06/19 | For Sale | $1,189,999 | -42.2% | -- |
| 11/13/2015 11/13/15 | Sold | $2,060,000 | -7.7% | $368 / Sq Ft |
| 09/12/2015 09/12/15 | Pending | -- | -- | -- |
| 06/28/2015 06/28/15 | For Sale | $2,233,000 | +47.9% | $399 / Sq Ft |
| 04/25/2013 04/25/13 | Sold | $1,510,000 | -5.0% | $270 / Sq Ft |
| 04/05/2013 04/05/13 | Pending | -- | -- | -- |
| 03/21/2013 03/21/13 | Price Changed | $1,590,000 | -1.8% | $284 / Sq Ft |
| 02/27/2013 02/27/13 | Price Changed | $1,619,000 | -4.2% | $289 / Sq Ft |
| 12/27/2012 12/27/12 | Price Changed | $1,690,000 | -4.0% | $302 / Sq Ft |
| 11/21/2012 11/21/12 | Price Changed | $1,760,000 | -2.2% | $314 / Sq Ft |
| 11/14/2012 11/14/12 | Price Changed | $1,799,000 | -5.3% | $321 / Sq Ft |
| 10/23/2012 10/23/12 | Price Changed | $1,899,000 | -4.1% | $339 / Sq Ft |
| 07/20/2012 07/20/12 | For Sale | $1,980,000 | -- | $354 / Sq Ft |
Tax History Compared to Growth
Tax History
| Year | Tax Paid | Tax Assessment Tax Assessment Total Assessment is a certain percentage of the fair market value that is determined by local assessors to be the total taxable value of land and additions on the property. | Land | Improvement |
|---|---|---|---|---|
| 2024 | $11,742 | $984,280 | $984,280 | -- |
| 2023 | $11,470 | $964,981 | $964,981 | $0 |
| 2022 | $10,019 | $946,060 | $946,060 | $0 |
| 2021 | $9,731 | $927,510 | $927,510 | $0 |
| 2020 | $9,642 | $918,000 | $918,000 | $0 |
| 2019 | $12,501 | $1,151,008 | $1,151,008 | $0 |
| 2018 | $12,310 | $1,128,440 | $1,128,440 | $0 |
| 2017 | $22,072 | $2,101,200 | $1,106,314 | $994,886 |
| 2016 | $21,639 | $2,060,000 | $1,084,621 | $975,379 |
| 2015 | $16,370 | $1,547,161 | $670,752 | $876,409 |
| 2014 | $16,025 | $1,516,855 | $657,613 | $859,242 |
Agents Affiliated with this Home
-
A
Seller's Agent in 2025
Audrey Vo
Credent Real Estate
-
S
Seller's Agent in 2024
Sam Rizk
Realty One Group West
-
D
Buyer's Agent in 2024
Danny Nguyen
Smart Choice Realty
-
Q
Seller's Agent in 2019
Qiang Hua
IRN Realty
-
P
Seller's Agent in 2015
Peter Lee
Pinnacle Real Estate Group
-
M
Seller's Agent in 2013
Mark Donaldson
RE/MAX
Map
Source: California Regional Multiple Listing Service (CRMLS)
MLS Number: P829616
APN: 365-441-03
- 1084 S Burlwood Dr
- 934 S Lehigh Dr
- 1041 S Falling Leaf Cir
- 6717 E Leafwood Dr
- 7012 E Viewpoint Ln
- 6503 E Marengo Dr
- 7217 E Columbus Dr
- 7051 E Scenic Cir
- 6511 E Paseo Alcazaa
- 6584 E Paseo Diego
- 6587 E Via Fresco
- 8543 E Kendra Loop
- 6516 E Paseo Diego
- 6511 E Circulo Dali
- 6504 E Paseo Diego
- 6519 E Paseo Diego
- 701 S Carriage Cir
- 784 S Goldfinch Way
- 760 S Thrasher Way
- 8072 E Brightstar Place






