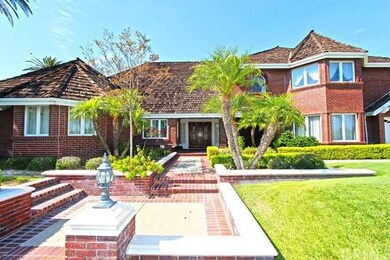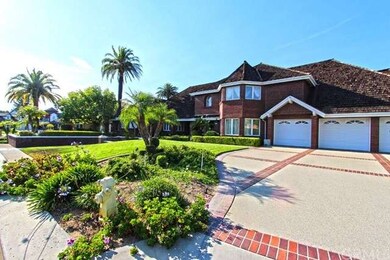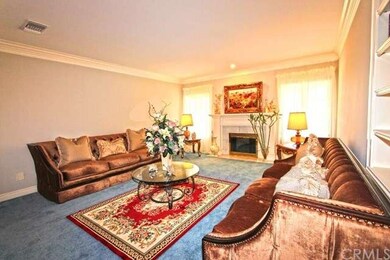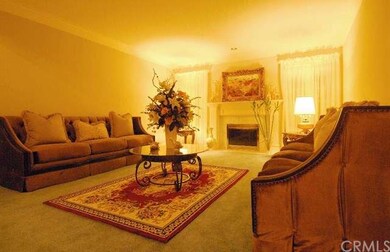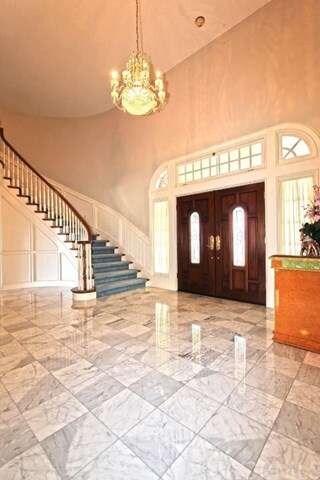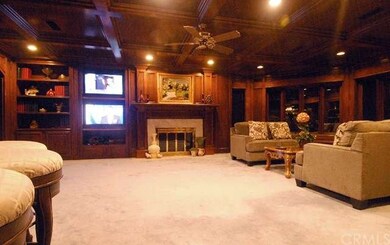
1160 S Tamarisk Dr Anaheim, CA 92807
Anaheim Hills NeighborhoodHighlights
- Primary Bedroom Suite
- Panoramic View
- Craftsman Architecture
- Anaheim Hills Elementary School Rated A
- 1.6 Acre Lot
- Fireplace in Primary Bedroom
About This Home
As of August 2024Original Owner had his own building company and custom built this house. The attention to detail and high quality material speaks for itself.
With over 500 sqft of Italian Marble Flooring on Entrance Area with Vaulted Ceiling. Crown Molding, High Quality Carpet throughout the house. Living room, Family room and Master Bedroom all with fireplace. Large Family room With Bar was Hand Built using Woodwork craftsmanship that is out of this world. Main floor Master Suite with Retreat & Exercise room. There is also a separate office or library, Built in China Cabinets, Floor to Ceiling Book Shelves.
Upstairs has a Second Master Bedroom and 2 Large Bedrooms each with its Own Bath, plus a Huge Bonus Room could be used as an Entertainment Center or 5th bedroom.
The detail in the woodwork is stunning. The design of the home makes the most of space with many window seats that open as well as 3 large walk in attics. Central Vacuum System is helpful. 3 zone HVAC.
Mountain Views From Front Yard. City Lights & Mountain Views from Back Yard are Just Spectacular, View out of every room in the house.
Located on a small cul-de-sac with no neighbor across the street. This Home is One Of a Kind.
Home Details
Home Type
- Single Family
Est. Annual Taxes
- $11,742
Year Built
- Built in 1989
Lot Details
- 1.6 Acre Lot
- Cul-De-Sac
- Front Yard
HOA Fees
Parking
- 3 Car Attached Garage
- Parking Available
- Driveway
Property Views
- Panoramic
- City Lights
- Mountain
- Hills
Home Design
- Craftsman Architecture
- Turnkey
- Brick Exterior Construction
- Slab Foundation
- Fire Rated Drywall
- Pre-Cast Concrete Construction
Interior Spaces
- 5,600 Sq Ft Home
- 2-Story Property
- Built-In Features
- Dry Bar
- Cathedral Ceiling
- Ceiling Fan
- Recessed Lighting
- Custom Window Coverings
- Bay Window
- Formal Entry
- Family Room with Fireplace
- Living Room with Fireplace
- Formal Dining Room
- Home Office
- Bonus Room
- Home Gym
- Attic
Kitchen
- Breakfast Area or Nook
- Gas Cooktop
- Kitchen Island
Flooring
- Carpet
- Stone
Bedrooms and Bathrooms
- 5 Bedrooms
- Retreat
- Primary Bedroom on Main
- Fireplace in Primary Bedroom
- Primary Bedroom Suite
- Double Master Bedroom
- Walk-In Closet
Laundry
- Laundry Room
- Gas Dryer Hookup
Home Security
- Carbon Monoxide Detectors
- Fire and Smoke Detector
Outdoor Features
- Exterior Lighting
Utilities
- Zoned Heating and Cooling
- Heating System Uses Natural Gas
- Gas Water Heater
Community Details
- Mountainous Community
Listing and Financial Details
- Tax Lot 5
- Tax Tract Number 10997
- Assessor Parcel Number 36544103
Ownership History
Purchase Details
Home Financials for this Owner
Home Financials are based on the most recent Mortgage that was taken out on this home.Purchase Details
Purchase Details
Purchase Details
Home Financials for this Owner
Home Financials are based on the most recent Mortgage that was taken out on this home.Purchase Details
Purchase Details
Home Financials for this Owner
Home Financials are based on the most recent Mortgage that was taken out on this home.Purchase Details
Home Financials for this Owner
Home Financials are based on the most recent Mortgage that was taken out on this home.Purchase Details
Similar Homes in the area
Home Values in the Area
Average Home Value in this Area
Purchase History
| Date | Type | Sale Price | Title Company |
|---|---|---|---|
| Quit Claim Deed | -- | Lawyers Title | |
| Grant Deed | $1,706,000 | Lawyers Title | |
| Quit Claim Deed | -- | None Listed On Document | |
| Grant Deed | $900,000 | First American Title | |
| Divorce Dissolution Of Marriage Transfer | -- | First American Title | |
| Grant Deed | $2,060,000 | Title 365 | |
| Grant Deed | $1,510,000 | Chicago Title Company | |
| Interfamily Deed Transfer | -- | -- |
Mortgage History
| Date | Status | Loan Amount | Loan Type |
|---|---|---|---|
| Previous Owner | $900,000 | Credit Line Revolving | |
| Previous Owner | $250,000 | Credit Line Revolving | |
| Previous Owner | $775,000 | Unknown |
Property History
| Date | Event | Price | Change | Sq Ft Price |
|---|---|---|---|---|
| 07/23/2025 07/23/25 | For Sale | $2,600,000 | +52.4% | -- |
| 08/23/2024 08/23/24 | Sold | $1,705,800 | -9.7% | -- |
| 04/29/2024 04/29/24 | For Sale | $1,888,888 | +109.9% | -- |
| 06/25/2019 06/25/19 | Sold | $900,000 | -24.4% | -- |
| 05/06/2019 05/06/19 | Pending | -- | -- | -- |
| 03/06/2019 03/06/19 | For Sale | $1,189,999 | -42.2% | -- |
| 11/13/2015 11/13/15 | Sold | $2,060,000 | -7.7% | $368 / Sq Ft |
| 09/12/2015 09/12/15 | Pending | -- | -- | -- |
| 06/28/2015 06/28/15 | For Sale | $2,233,000 | +47.9% | $399 / Sq Ft |
| 04/25/2013 04/25/13 | Sold | $1,510,000 | -5.0% | $270 / Sq Ft |
| 04/05/2013 04/05/13 | Pending | -- | -- | -- |
| 03/21/2013 03/21/13 | Price Changed | $1,590,000 | -1.8% | $284 / Sq Ft |
| 02/27/2013 02/27/13 | Price Changed | $1,619,000 | -4.2% | $289 / Sq Ft |
| 12/27/2012 12/27/12 | Price Changed | $1,690,000 | -4.0% | $302 / Sq Ft |
| 11/21/2012 11/21/12 | Price Changed | $1,760,000 | -2.2% | $314 / Sq Ft |
| 11/14/2012 11/14/12 | Price Changed | $1,799,000 | -5.3% | $321 / Sq Ft |
| 10/23/2012 10/23/12 | Price Changed | $1,899,000 | -4.1% | $339 / Sq Ft |
| 07/20/2012 07/20/12 | For Sale | $1,980,000 | -- | $354 / Sq Ft |
Tax History Compared to Growth
Tax History
| Year | Tax Paid | Tax Assessment Tax Assessment Total Assessment is a certain percentage of the fair market value that is determined by local assessors to be the total taxable value of land and additions on the property. | Land | Improvement |
|---|---|---|---|---|
| 2024 | $11,742 | $984,280 | $984,280 | -- |
| 2023 | $11,470 | $964,981 | $964,981 | $0 |
| 2022 | $10,019 | $946,060 | $946,060 | $0 |
| 2021 | $9,731 | $927,510 | $927,510 | $0 |
| 2020 | $9,642 | $918,000 | $918,000 | $0 |
| 2019 | $12,501 | $1,151,008 | $1,151,008 | $0 |
| 2018 | $12,310 | $1,128,440 | $1,128,440 | $0 |
| 2017 | $22,072 | $2,101,200 | $1,106,314 | $994,886 |
| 2016 | $21,639 | $2,060,000 | $1,084,621 | $975,379 |
| 2015 | $16,370 | $1,547,161 | $670,752 | $876,409 |
| 2014 | $16,025 | $1,516,855 | $657,613 | $859,242 |
Agents Affiliated with this Home
-
A
Seller's Agent in 2025
Audrey Vo
Credent Real Estate
-
S
Seller's Agent in 2024
Sam Rizk
Realty One Group West
-
D
Buyer's Agent in 2024
Danny Nguyen
Smart Choice Realty
-
Q
Seller's Agent in 2019
Qiang Hua
IRN Realty
-
P
Seller's Agent in 2015
Peter Lee
Pinnacle Real Estate Group
-
M
Seller's Agent in 2013
Mark Donaldson
RE/MAX
Map
Source: California Regional Multiple Listing Service (CRMLS)
MLS Number: TR15141013
APN: 365-441-03
- 1084 S Burlwood Dr
- 934 S Lehigh Dr
- 1041 S Falling Leaf Cir
- 6717 E Leafwood Dr
- 7012 E Viewpoint Ln
- 6503 E Marengo Dr
- 7217 E Columbus Dr
- 7051 E Scenic Cir
- 6511 E Paseo Alcazaa
- 6584 E Paseo Diego
- 6587 E Via Fresco
- 8543 E Kendra Loop
- 6516 E Paseo Diego
- 6511 E Circulo Dali
- 6504 E Paseo Diego
- 6519 E Paseo Diego
- 701 S Carriage Cir
- 784 S Goldfinch Way
- 760 S Thrasher Way
- 8072 E Brightstar Place

