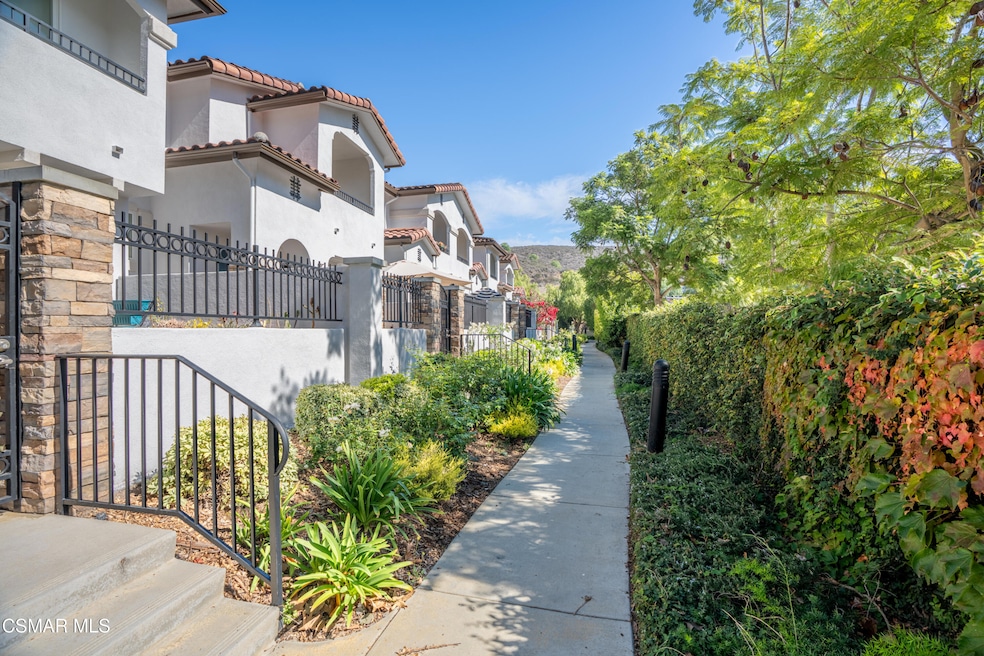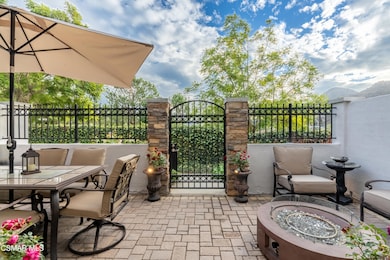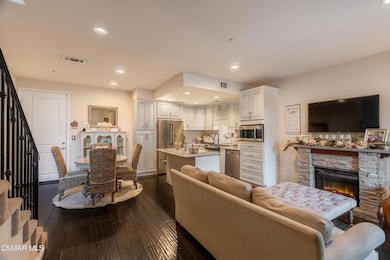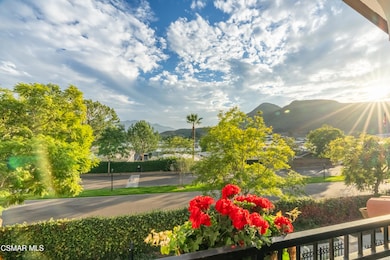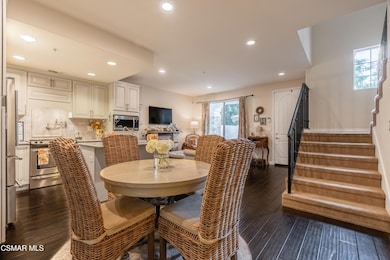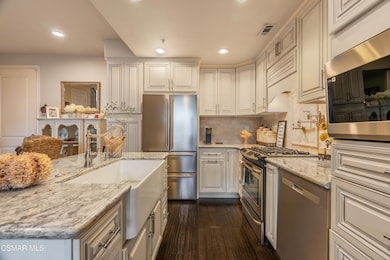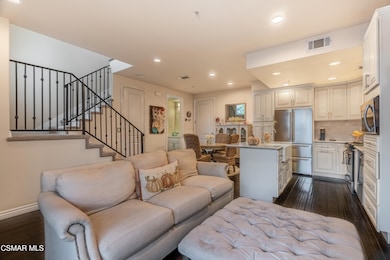1160 Vista Canyon Ln Unit 26 Newbury Park, CA 91320
Casa Conejo NeighborhoodEstimated payment $5,446/month
Highlights
- In Ground Pool
- View of Trees or Woods
- Property is near a park
- Cypress Elementary School Rated A
- Open Floorplan
- Engineered Wood Flooring
About This Home
Gorgeous newer townhome in coveted Vista Canyon Development in Newbury Park. Mountain Views. Sunny Patio out front. High 9 ft. Ceilings throughout Beautiful Floor Plan with Hardwood on first floor. Upgraded Eat-In Kitchen off of Spacious Living Room. Features Designer Details such as Granite Counters, and Breakfast Bar, Newer Appliances. Recessed Lighting throughout. Primary Suite features Incredible Mountain View from balcony, two Walk-In Closets, Huge Bath with Double Sinks and seperate Tub and Shower. Spacious Secondary Bedrooms Upstairs share hallway Bath with Granite Counter, Tiled Shower & Tub. Finished 2 Car Garage. Prime Newbury Park location close to Parks, Schools, Shops, Restaurants, Trails. Quiet community with Pool & Spa. A must see gem!
Listing Agent
Better Homes and Gardens Real Estate McQueen Brokerage Phone: 805-379-4666 License #01422841 Listed on: 11/14/2025

Co-Listing Agent
Better Homes and Gardens Real Estate McQueen Brokerage Phone: 805-379-4666 License #02122635
Townhouse Details
Home Type
- Townhome
Est. Annual Taxes
- $6,517
Year Built
- Built in 2013
Lot Details
- 1,384 Sq Ft Lot
- South Facing Home
- Wrought Iron Fence
- Property is Fully Fenced
- Stucco Fence
- Sprinkler System
HOA Fees
- $428 Monthly HOA Fees
Parking
- 2 Car Garage
- Two Garage Doors
- Guest Parking
Property Views
- Woods
- Mountain
Home Design
- Patio Home
- Entry on the 1st floor
- Turnkey
- Slab Foundation
- Tile Roof
- Stucco
Interior Spaces
- 1,384 Sq Ft Home
- 2-Story Property
- Open Floorplan
- Ceiling height of 9 feet or more
- Recessed Lighting
- Double Pane Windows
- Drapes & Rods
- Window Screens
- Sliding Doors
- Living Room
- Dining Area
- Home Security System
Kitchen
- Breakfast Bar
- Oven
- Gas Cooktop
- Microwave
- Dishwasher
- Granite Countertops
- Disposal
Flooring
- Engineered Wood
- Carpet
Bedrooms and Bathrooms
- 3 Bedrooms
- All Upper Level Bedrooms
- Walk-In Closet
- Granite Bathroom Countertops
- Double Vanity
- Bathtub with Shower
Laundry
- Laundry in Garage
- Dryer
- Washer
Pool
- In Ground Pool
- Heated Spa
- In Ground Spa
- Outdoor Pool
Outdoor Features
- Balcony
- Brick Porch or Patio
Location
- Property is near a park
Schools
- Sycamore Canyon Elementary And Middle School
- Newbury Park High School
Utilities
- Forced Air Heating and Cooling System
- Heating System Uses Natural Gas
- Furnace
Listing and Financial Details
- Assessor Parcel Number 2350290265
- Seller Considering Concessions
Community Details
Overview
- Association fees include building & grounds, clubhouse, insurance paid
- Vista Canyon HOA
- Maintained Community
- The community has rules related to covenants, conditions, and restrictions
Amenities
- Guest Suites
Recreation
- Community Pool
- Community Spa
Pet Policy
- Call for details about the types of pets allowed
Security
- Carbon Monoxide Detectors
- Fire and Smoke Detector
Map
Home Values in the Area
Average Home Value in this Area
Tax History
| Year | Tax Paid | Tax Assessment Tax Assessment Total Assessment is a certain percentage of the fair market value that is determined by local assessors to be the total taxable value of land and additions on the property. | Land | Improvement |
|---|---|---|---|---|
| 2025 | $6,517 | $576,759 | $374,974 | $201,785 |
| 2024 | $6,517 | $565,450 | $367,621 | $197,829 |
| 2023 | $6,323 | $554,363 | $360,413 | $193,950 |
| 2022 | $6,209 | $543,494 | $353,346 | $190,148 |
| 2021 | $6,099 | $532,838 | $346,418 | $186,420 |
| 2020 | $5,665 | $527,376 | $342,867 | $184,509 |
| 2019 | $5,516 | $517,037 | $336,145 | $180,892 |
| 2018 | $5,405 | $506,900 | $329,554 | $177,346 |
| 2017 | $5,300 | $496,962 | $323,093 | $173,869 |
| 2016 | $5,250 | $487,218 | $316,758 | $170,460 |
| 2015 | $4,715 | $437,506 | $175,207 | $262,299 |
| 2014 | $4,650 | $428,938 | $171,776 | $257,162 |
Property History
| Date | Event | Price | List to Sale | Price per Sq Ft |
|---|---|---|---|---|
| 11/14/2025 11/14/25 | For Sale | $849,000 | -- | $613 / Sq Ft |
Purchase History
| Date | Type | Sale Price | Title Company |
|---|---|---|---|
| Grant Deed | -- | None Listed On Document | |
| Interfamily Deed Transfer | -- | First American Title Company | |
| Grant Deed | $480,000 | Lawyers Title Company | |
| Grant Deed | $427,000 | Ticor Title Company Of Ca |
Mortgage History
| Date | Status | Loan Amount | Loan Type |
|---|---|---|---|
| Previous Owner | $376,000 | New Conventional | |
| Previous Owner | $417,000 | New Conventional | |
| Previous Owner | $419,265 | FHA |
Source: Conejo Simi Moorpark Association of REALTORS®
MLS Number: 225005435
APN: 235-0-290-265
- 46 La Encina
- 78 La Lomita
- 3 La Lomita
- 272 Monte Vista
- 933 Cayo Grande Ct
- 249 El Gallardo
- 258 El Gallardo
- 3810 Calle Clara Vista
- 3772 Calle Posadas
- 3791 Lesser Dr
- 3410 Frankie Dr
- 447 Anacapa Cir
- 433 Santa Barbara Cir
- 585 N Wendy Dr
- 190 San Vincente Cir Unit 104
- 3847 San Marcos Ct
- 538 Dorena Dr
- 4032 Monterey Ct
- 3305 Henry Dr
- 2855 Via Dolomito
- 880 Cayo Grande Ct
- 458 Anacapa Cir
- 709 Rudman Dr
- 700 N Wendy Dr
- 3916 Buckthorn Ct
- 4372 Via Juanita
- 248 Bluefield Ave
- 6002 Paseo Encantada
- 4759 Via Altamira
- 4799 Via Altamira
- 172 Via Katrina
- 203 Via Antonio
- 60 Via el Toro
- 255 Via Mirabella
- 24 Gitana Ave Unit SP164
- 1600 Rancho Conejo Blvd
- 729 Kenmore Cir
- 4346 Camino de la Rosa
- 660 Camino de la Luz
- 1432 Sappanwood Ave
