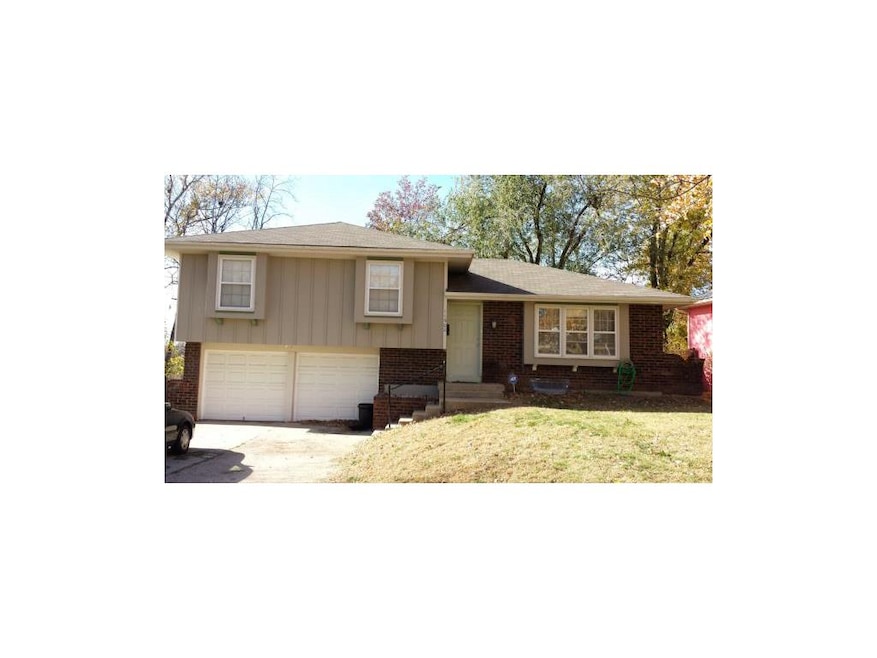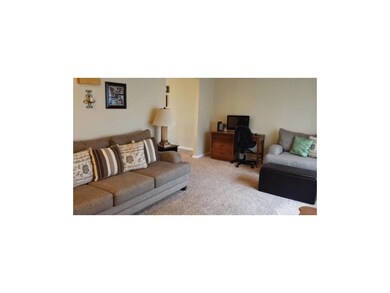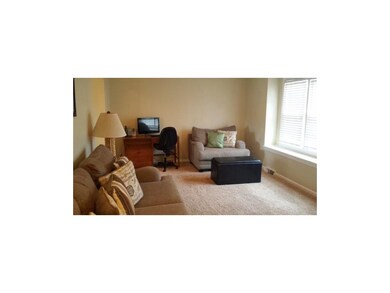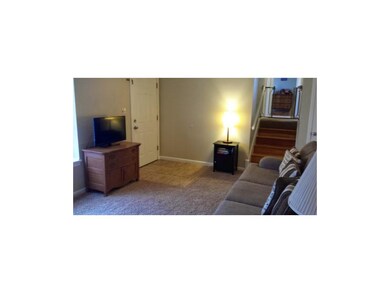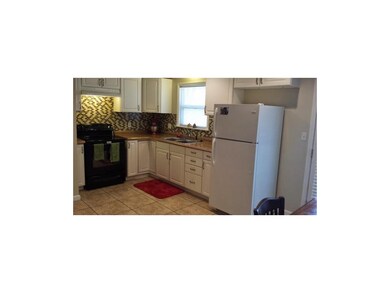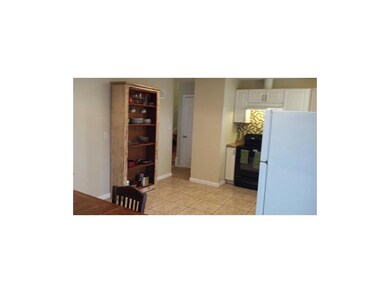
11600 Delmar St Kansas City, MO 64134
Kirkside NeighborhoodEstimated Value: $207,924 - $218,000
Highlights
- Deck
- Traditional Architecture
- 1 Fireplace
- Vaulted Ceiling
- Wood Flooring
- Granite Countertops
About This Home
As of March 2015NICE RECENT REMODEL FOR THE PRICE! POTENTIAL GALORE ! Move in ready. House has recently been remodeled with new kitchen and bathrooms. Hardwoods in bedrooms, beautiful bay window in living room, new neutral paint throughout. French doors off kitchen leading to deck and nice size fenced in backyard. Finished basement with access through garage. Utility room in garage. Partially finished fireplace in extra large garage with potential for another living area to the back of the garage. This house has potential for enlargement without spending a lot of extra money. Brick fireplace in garage that could be turned into a lovely family room. Fireplace chimney would need to be extended.
Last Agent to Sell the Property
Sharon Eaton
Glad Heart Realty License #2012033486 Listed on: 11/16/2014
Home Details
Home Type
- Single Family
Est. Annual Taxes
- $1,305
Year Built
- Built in 1969
Lot Details
- 8,146
HOA Fees
- $3 Monthly HOA Fees
Parking
- 2 Car Attached Garage
- Front Facing Garage
Home Design
- Traditional Architecture
- Split Level Home
- Frame Construction
- Composition Roof
- Masonry
Interior Spaces
- 1,504 Sq Ft Home
- Wet Bar: All Carpet, Hardwood, Shower Only, Wood Floor, Vinyl, Carpet
- Built-In Features: All Carpet, Hardwood, Shower Only, Wood Floor, Vinyl, Carpet
- Vaulted Ceiling
- Ceiling Fan: All Carpet, Hardwood, Shower Only, Wood Floor, Vinyl, Carpet
- Skylights
- 1 Fireplace
- Shades
- Plantation Shutters
- Drapes & Rods
- Finished Basement
- Garage Access
- Fire and Smoke Detector
- Laundry in Garage
Kitchen
- Eat-In Kitchen
- Electric Oven or Range
- Granite Countertops
- Laminate Countertops
Flooring
- Wood
- Wall to Wall Carpet
- Linoleum
- Laminate
- Stone
- Ceramic Tile
- Luxury Vinyl Plank Tile
- Luxury Vinyl Tile
Bedrooms and Bathrooms
- 3 Bedrooms
- Cedar Closet: All Carpet, Hardwood, Shower Only, Wood Floor, Vinyl, Carpet
- Walk-In Closet: All Carpet, Hardwood, Shower Only, Wood Floor, Vinyl, Carpet
- 2 Full Bathrooms
- Double Vanity
- Bathtub with Shower
Outdoor Features
- Deck
- Enclosed patio or porch
Utilities
- Forced Air Heating and Cooling System
Community Details
- Kirkside Subdivision
Listing and Financial Details
- Assessor Parcel Number 63-420-02-16-00-0-00-000
Ownership History
Purchase Details
Home Financials for this Owner
Home Financials are based on the most recent Mortgage that was taken out on this home.Purchase Details
Home Financials for this Owner
Home Financials are based on the most recent Mortgage that was taken out on this home.Purchase Details
Purchase Details
Purchase Details
Similar Homes in Kansas City, MO
Home Values in the Area
Average Home Value in this Area
Purchase History
| Date | Buyer | Sale Price | Title Company |
|---|---|---|---|
| Martin Arlene | -- | Platinum Title Llc | |
| Carey Jacob | -- | Continental Title | |
| Dunn & Franks Investments Llc | -- | Integrity Land Title Co Inc | |
| Kc Properties 1 Llc | -- | Integrity Land Title | |
| Reynard Katherine | -- | None Available |
Mortgage History
| Date | Status | Borrower | Loan Amount |
|---|---|---|---|
| Open | Martin Arlene | $4,521 | |
| Closed | Martin Arlene | $6,776 | |
| Open | Martin Arlene | $89,155 | |
| Previous Owner | Carey Kristen | $2,119 | |
| Previous Owner | Carey Jacob | $70,661 |
Property History
| Date | Event | Price | Change | Sq Ft Price |
|---|---|---|---|---|
| 03/31/2015 03/31/15 | Sold | -- | -- | -- |
| 02/20/2015 02/20/15 | Pending | -- | -- | -- |
| 11/16/2014 11/16/14 | For Sale | $89,900 | -3.2% | $60 / Sq Ft |
| 01/31/2012 01/31/12 | Sold | -- | -- | -- |
| 12/28/2011 12/28/11 | Pending | -- | -- | -- |
| 10/06/2010 10/06/10 | For Sale | $92,900 | -- | $62 / Sq Ft |
Tax History Compared to Growth
Tax History
| Year | Tax Paid | Tax Assessment Tax Assessment Total Assessment is a certain percentage of the fair market value that is determined by local assessors to be the total taxable value of land and additions on the property. | Land | Improvement |
|---|---|---|---|---|
| 2024 | $2,368 | $27,862 | $3,570 | $24,292 |
| 2023 | $2,368 | $27,861 | $2,445 | $25,416 |
| 2022 | $1,825 | $18,430 | $3,192 | $15,238 |
| 2021 | $1,574 | $18,430 | $3,192 | $15,238 |
| 2020 | $1,558 | $17,241 | $3,192 | $14,049 |
| 2019 | $1,473 | $17,241 | $3,192 | $14,049 |
| 2018 | $825 | $9,010 | $1,332 | $7,678 |
| 2017 | $825 | $9,010 | $1,332 | $7,678 |
| 2016 | $738 | $7,835 | $2,021 | $5,814 |
| 2014 | $716 | $7,682 | $1,982 | $5,700 |
Agents Affiliated with this Home
-
S
Seller's Agent in 2015
Sharon Eaton
Glad Heart Realty
(417) 793-5241
-
Nita Criswell
N
Buyer's Agent in 2015
Nita Criswell
RE/MAX Elite, REALTORS
(816) 916-9043
95 Total Sales
-
Meka Cayce
M
Seller's Agent in 2012
Meka Cayce
MOOD Homes
(816) 612-1006
32 Total Sales
-

Seller Co-Listing Agent in 2012
Lacha Palomino
Platinum Realty LLC
(913) 706-8780
1 in this area
43 Total Sales
-
B
Buyer's Agent in 2012
Brenda Thompson
Keller Williams Realty Partner
Map
Source: Heartland MLS
MLS Number: 1912980
APN: 63-420-02-16-00-0-00-000
- 11614 Manchester Ave
- 11618 Manchester Ave
- 11709 Delmar Dr
- 8201 E 116th St
- 11719 Smalley Ave
- 11402 Palmer Ave
- 11403 Herrick Ave
- 11409 Eastern Ave
- 7807 E 118th Terrace
- 11408 Eastern Ave
- 8003 E 118th Terrace
- 11725 Crystal Dr
- 11201 Oakland Ave
- 11311 Herrick Ave
- 11353 Sycamore Terrace
- 11401 Greenwood Rd
- 8504 E 114th Terrace
- 11709 Corrington Ave
- 11408 Corrington Ave
- 11221 Herrick Ave
- 11600 Delmar St
- 11604 Delmar St
- 11520 Delmar St
- 11606 Delmar St
- 11518 Delmar St
- 11605 Delmar St
- 11601 Sycamore Dr
- 11521 Manchester Ave
- 11601 Manchester Ave
- 11608 Delmar St
- 11516 Delmar Dr
- 11605 Manchester Ave
- 11516 Delmar St
- 11519 Manchester Ave
- 11519 Delmar St
- 11607 Delmar Dr
- 11607 Delmar St
- 11607 Manchester Ave
- 11517 Delmar St
- 11517 Manchester Ave
