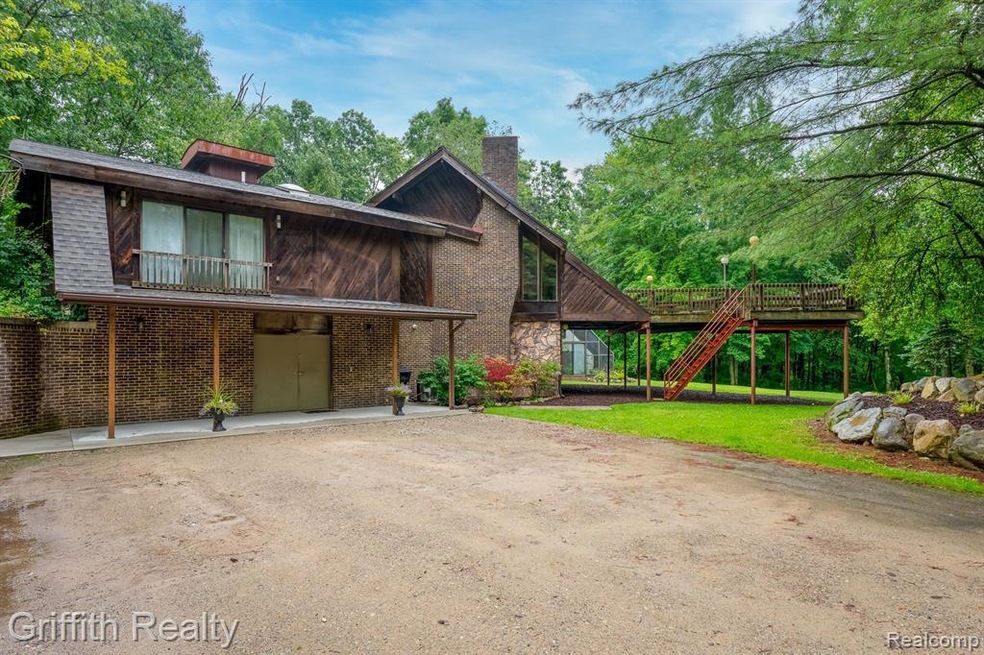
$549,000
- 4 Beds
- 3.5 Baths
- 2,050 Sq Ft
- 10555 Oakhill St
- Fenton, MI
Spectacular Turnkey Custom Built 4 bed/3.1 ba Ranch with over 2000 sq ft situated on 2+ Private Wooded Acres. Up North Vibe and Conveniently Located just minutes from Shopping and US 23. Open Kitchen & Two Story Great Room features a Gorgeous Brick Fireplace with Floor to Ceiling Windows overlooking the Shaded Scenic Yard with Pergola covered Fresh New Deck. This Hidden Oasis provides the Perfect
Mary Carano National Realty Centers, Inc
