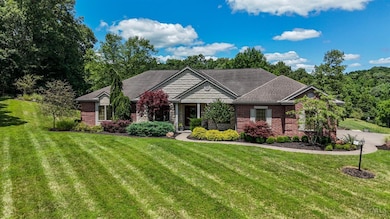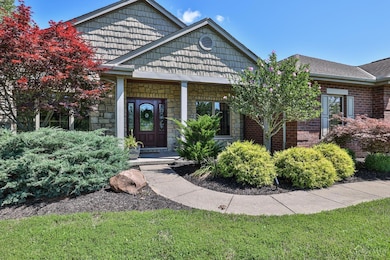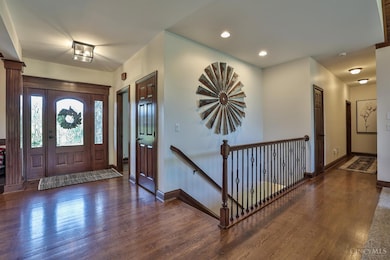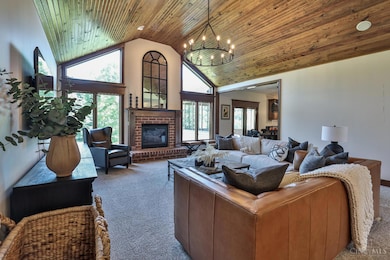11600 Long Branch Rd Moores Hill, IN 47032
Estimated payment $8,078/month
Highlights
- Barn
- 73.53 Acre Lot
- Wooded Lot
- Lake View
- Covered Deck
- Double Shower
About This Home
Luxury & privacy awaits in this beautiful move in ready custom ranch sitting on over 73 acres. You will never run out of things to do on this property with 2 stocked ponds, quad trails, large barn perfect for animals or workshop, and wildlife galore! This over 4500 sq ft of finished living space has so much to offer with 4 bedrooms with walk-in closets & adjoining bathrooms in each! The finished lower level includes a wet bar, mudroom, stone fireplace & 2 full baths. Wired generator installed so you will never lose power! Professional grade finishes have been done throughout this gorgeous home including hardwood floors, granite, 2 custom fireplaces, and so much more! Make this your forever home today!
Home Details
Home Type
- Single Family
Est. Annual Taxes
- $5,038
Year Built
- Built in 2005
Lot Details
- 73.53 Acre Lot
- Wood Fence
- Wooded Lot
- Property is zoned Residential,Agricultural
Parking
- 3 Car Garage
- Driveway
Property Views
- Lake
- Woods
- Valley
Home Design
- Ranch Style House
- Brick Exterior Construction
- Poured Concrete
- Shingle Roof
- Vinyl Siding
- Stone
Interior Spaces
- 5,758 Sq Ft Home
- Wet Bar
- Ceiling height of 9 feet or more
- Ceiling Fan
- Recessed Lighting
- Double Pane Windows
- Window Treatments
- Wood Frame Window
- French Doors
- Mud Room
- Family Room with Fireplace
- Living Room with Fireplace
- Storage In Attic
- Fire and Smoke Detector
Kitchen
- Eat-In Kitchen
- Breakfast Bar
- Oven or Range
- Microwave
- Kitchen Island
- Solid Surface Countertops
- Solid Wood Cabinet
- Disposal
Flooring
- Wood
- Marble
Bedrooms and Bathrooms
- 3 Bedrooms
- Walk-In Closet
- Dual Vanity Sinks in Primary Bathroom
- Double Shower
- Built-In Shower Bench
Finished Basement
- Basement Fills Entire Space Under The House
- Fireplace in Basement
Outdoor Features
- Covered Deck
- Patio
- Exterior Lighting
- Porch
Farming
- Barn
Utilities
- Forced Air Heating and Cooling System
- Geothermal Heating and Cooling
- Heating System Uses Gas
- Power Generator
- Electric Water Heater
- Septic Tank
Community Details
- No Home Owners Association
Map
Home Values in the Area
Average Home Value in this Area
Tax History
| Year | Tax Paid | Tax Assessment Tax Assessment Total Assessment is a certain percentage of the fair market value that is determined by local assessors to be the total taxable value of land and additions on the property. | Land | Improvement |
|---|---|---|---|---|
| 2024 | $5,277 | $263,800 | $27,100 | $236,700 |
| 2023 | $5,038 | $251,200 | $26,300 | $224,900 |
| 2022 | $4,690 | $245,900 | $25,400 | $220,500 |
| 2021 | $2,099 | $223,100 | $24,900 | $198,200 |
| 2020 | $2,072 | $220,300 | $24,900 | $195,400 |
| 2019 | $2,105 | $223,200 | $25,500 | $197,700 |
| 2018 | $2,211 | $225,700 | $25,600 | $200,100 |
| 2017 | $1,894 | $199,100 | $26,200 | $172,900 |
| 2016 | $1,893 | $201,800 | $26,400 | $175,400 |
| 2014 | $1,765 | $206,000 | $26,600 | $179,400 |
Property History
| Date | Event | Price | List to Sale | Price per Sq Ft | Prior Sale |
|---|---|---|---|---|---|
| 07/16/2025 07/16/25 | Price Changed | $1,450,000 | -3.3% | $252 / Sq Ft | |
| 01/28/2025 01/28/25 | For Sale | $1,500,000 | -- | $261 / Sq Ft | |
| 06/04/2021 06/04/21 | Sold | -- | -- | -- | View Prior Sale |
| 06/04/2021 06/04/21 | For Sale | -- | -- | -- |
Purchase History
| Date | Type | Sale Price | Title Company |
|---|---|---|---|
| Warranty Deed | -- | None Available | |
| Warranty Deed | -- | -- |
Source: MLS of Greater Cincinnati (CincyMLS)
MLS Number: 1829221
APN: 15-11-06-200-001.000-021
- 12535 Steele Rd
- 10 Goff Ln
- 13371 Long Branch Rd
- 10334 U S 50
- 10334 Us Highway 50
- 12459 North St
- 10625 St Rd 262
- 0 Highridge Rd
- 13220 Bank St
- 10041 Us Highway 50
- 0 Liana Dr Unit 196417
- 0 Liana Dr Unit 196419
- 0 Liana Dr Unit 196416
- 0 Liana Dr Unit 196420
- 0 Liana Dr Unit 196421
- 10311 Liana Dr
- 9524 Mount Tabor Rd
- 8873 U S 50
- 13593 W County Line Rd
- 8268 Old State Road 350
- 9920 State Road 262
- 14633 Indiana 350 Unit 45
- 109 Dewers St
- 100 River Rd
- 500 W High St
- 35 E High St Unit 1 Lower
- 102 Gaslight Dr Unit 58
- 102 Gaslight Dr Unit 64
- 1753 Cove Cir E
- 1448 Cliftmont Cir
- 6158 Antique Ct
- 2638 Hazelnut Ct
- 6000-6088 S Pointe Dr
- 2776 Shamu Dr
- 2807 Presidential Dr
- 1207 N Bend Rd
- 2154 Canyon Ct
- 2524 Alysheba Dr
- 6486-6492 Rosetta Dr
- 1900 Sanctuary Place Dr







