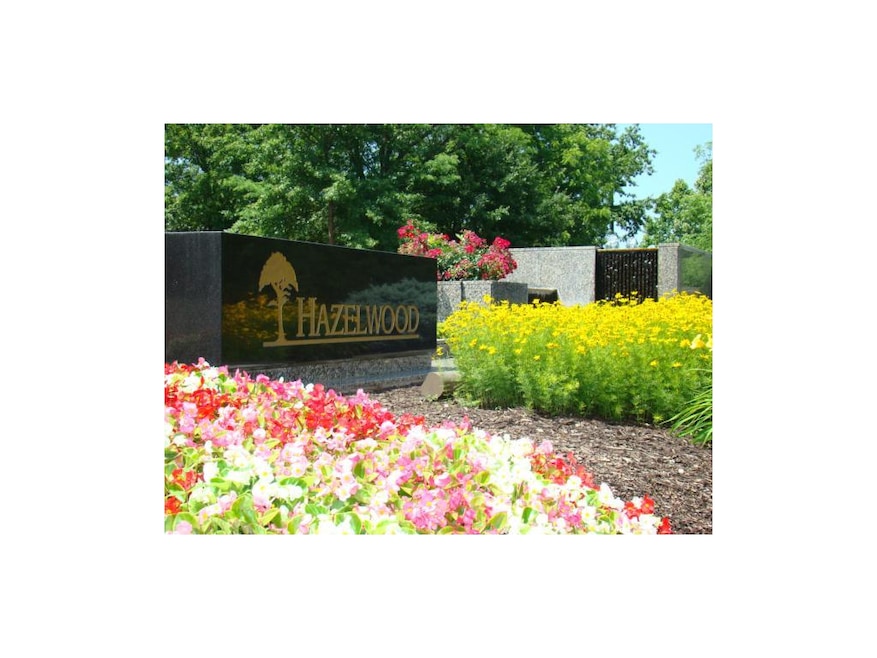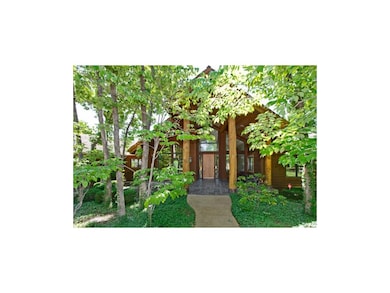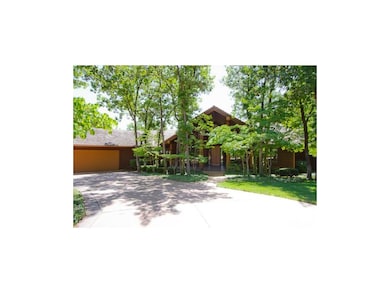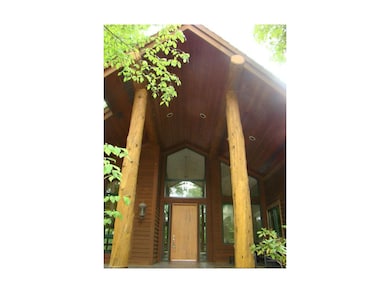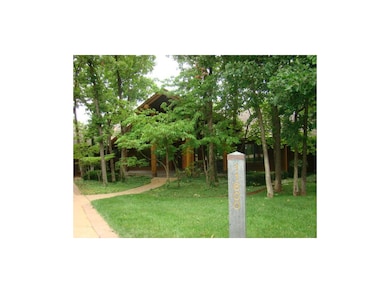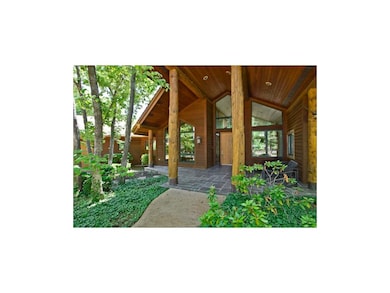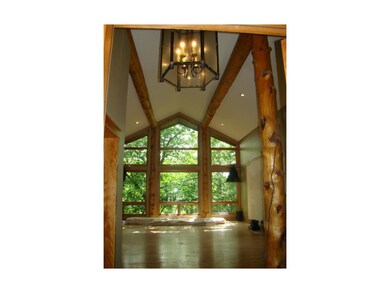
11600 Mohawk Ln Leawood, KS 66211
Estimated Value: $1,509,000 - $1,929,953
Highlights
- Home Theater
- Spa
- Deck
- Leawood Elementary School Rated A
- 42,202 Sq Ft lot
- Family Room with Fireplace
About This Home
As of July 2014***********************PLEASE CALL LISTING AGENT FOR FURTHER DETAILS***********************
Custom Colorado style home designed by Scott Bickford located on a prime walk-out, wooded lot in Hazelwood. Cedar logs milled in Montana*Three masonry fireplaces built from river rock from Arkansas*Year round insulated sun porch with stunning sunset views
Last Agent to Sell the Property
Joni Burroughs
ReeceNichols - Leawood License #SP00225436 Listed on: 06/09/2014
Last Buyer's Agent
Joni Burroughs
ReeceNichols - Leawood License #SP00225436 Listed on: 06/09/2014
Home Details
Home Type
- Single Family
Est. Annual Taxes
- $15,000
Year Built
- Built in 1998
Lot Details
- 0.97 Acre Lot
- Sprinkler System
HOA Fees
- $113 Monthly HOA Fees
Parking
- 3 Car Attached Garage
Home Design
- Shake Roof
- Log Siding
- Cedar
Interior Spaces
- Wet Bar: Built-in Features, Carpet, Cathedral/Vaulted Ceiling, Hardwood, All Carpet, Walk-In Closet(s), Shower Only, Ceiling Fan(s), Ceramic Tiles, Kitchen Island, Fireplace
- Built-In Features: Built-in Features, Carpet, Cathedral/Vaulted Ceiling, Hardwood, All Carpet, Walk-In Closet(s), Shower Only, Ceiling Fan(s), Ceramic Tiles, Kitchen Island, Fireplace
- Vaulted Ceiling
- Ceiling Fan: Built-in Features, Carpet, Cathedral/Vaulted Ceiling, Hardwood, All Carpet, Walk-In Closet(s), Shower Only, Ceiling Fan(s), Ceramic Tiles, Kitchen Island, Fireplace
- Skylights
- Thermal Windows
- Shades
- Plantation Shutters
- Drapes & Rods
- Family Room with Fireplace
- 3 Fireplaces
- Living Room with Fireplace
- Formal Dining Room
- Home Theater
- Home Office
- Sun or Florida Room
- Home Security System
Kitchen
- Hearth Room
- Eat-In Kitchen
- Double Oven
- Built-In Range
- Dishwasher
- Kitchen Island
- Granite Countertops
- Laminate Countertops
- Disposal
Flooring
- Wall to Wall Carpet
- Linoleum
- Laminate
- Stone
- Ceramic Tile
- Luxury Vinyl Plank Tile
- Luxury Vinyl Tile
Bedrooms and Bathrooms
- 5 Bedrooms
- Primary Bedroom on Main
- Cedar Closet: Built-in Features, Carpet, Cathedral/Vaulted Ceiling, Hardwood, All Carpet, Walk-In Closet(s), Shower Only, Ceiling Fan(s), Ceramic Tiles, Kitchen Island, Fireplace
- Walk-In Closet: Built-in Features, Carpet, Cathedral/Vaulted Ceiling, Hardwood, All Carpet, Walk-In Closet(s), Shower Only, Ceiling Fan(s), Ceramic Tiles, Kitchen Island, Fireplace
- Double Vanity
- Bathtub with Shower
Laundry
- Laundry on main level
- Sink Near Laundry
Finished Basement
- Walk-Out Basement
- Fireplace in Basement
Outdoor Features
- Spa
- Deck
- Enclosed patio or porch
Schools
- Leawood Elementary School
- Blue Valley North High School
Utilities
- Forced Air Zoned Heating and Cooling System
Community Details
- Association fees include curbside recycling, trash pick up
- Hazelwood Subdivision
Listing and Financial Details
- Assessor Parcel Number HP19190000 0033
Ownership History
Purchase Details
Home Financials for this Owner
Home Financials are based on the most recent Mortgage that was taken out on this home.Purchase Details
Home Financials for this Owner
Home Financials are based on the most recent Mortgage that was taken out on this home.Similar Homes in the area
Home Values in the Area
Average Home Value in this Area
Purchase History
| Date | Buyer | Sale Price | Title Company |
|---|---|---|---|
| Eskie Dennis J | -- | Nations Title Agency Of Kans | |
| Edgar David W | -- | Chicago Title Insurance Co |
Mortgage History
| Date | Status | Borrower | Loan Amount |
|---|---|---|---|
| Previous Owner | Edgar David W | $135,000 | |
| Previous Owner | Edgar David W | $945,000 |
Property History
| Date | Event | Price | Change | Sq Ft Price |
|---|---|---|---|---|
| 07/29/2014 07/29/14 | Sold | -- | -- | -- |
| 07/29/2014 07/29/14 | Pending | -- | -- | -- |
| 06/06/2014 06/06/14 | For Sale | $1,450,000 | +13.7% | $483 / Sq Ft |
| 12/03/2013 12/03/13 | Sold | -- | -- | -- |
| 09/30/2013 09/30/13 | Pending | -- | -- | -- |
| 01/31/2013 01/31/13 | For Sale | $1,275,000 | -- | $425 / Sq Ft |
Tax History Compared to Growth
Tax History
| Year | Tax Paid | Tax Assessment Tax Assessment Total Assessment is a certain percentage of the fair market value that is determined by local assessors to be the total taxable value of land and additions on the property. | Land | Improvement |
|---|---|---|---|---|
| 2024 | $17,764 | $157,734 | $34,132 | $123,602 |
| 2023 | $16,989 | $149,604 | $34,132 | $115,472 |
| 2022 | $15,793 | $136,160 | $34,132 | $102,028 |
| 2021 | $16,264 | $134,309 | $34,132 | $100,177 |
| 2020 | $15,560 | $125,914 | $29,698 | $96,216 |
| 2019 | $15,625 | $124,177 | $29,698 | $94,479 |
| 2018 | $15,893 | $124,039 | $27,429 | $96,610 |
| 2017 | $15,662 | $120,198 | $22,848 | $97,350 |
| 2016 | $16,054 | $123,326 | $25,229 | $98,097 |
| 2015 | $16,251 | $123,315 | $25,145 | $98,170 |
| 2013 | -- | $136,379 | $25,145 | $111,234 |
Agents Affiliated with this Home
-
J
Seller's Agent in 2014
Joni Burroughs
ReeceNichols - Leawood
-
KBT KCN Team
K
Seller's Agent in 2013
KBT KCN Team
ReeceNichols - Leawood
(913) 293-6662
259 in this area
2,103 Total Sales
-
Shane Bell

Seller Co-Listing Agent in 2013
Shane Bell
Home Team LLC
(913) 832-7065
2 in this area
50 Total Sales
Map
Source: Heartland MLS
MLS Number: 1888168
APN: HP19190000-0033
- 11619 Tomahawk Creek Pkwy Unit B
- 11629 Tomahawk Creek Pkwy Unit G
- 11700 Canterbury Ct
- 11916 Cherokee Ln
- 11349 Buena Vista St
- 11912 Ensley Ln
- 3612 W 121st Terrace
- 12012 Ensley Ln
- 3913 W 121st Terrace
- 11404 El Monte Ct
- 11317 El Monte St
- 11352 El Monte Ct
- 11305 Canterbury Ct
- 11405 Manor Rd
- 4311 W 112th Terrace
- 4300 W 112th Terrace
- 12017 Linden St
- 4101 W 123rd St
- 4300 W 112th St
- 4414 W 112th Terrace
- 11600 Mohawk Ln
- 11603 Mohawk Ln
- 11604 Mohawk Ln
- 3755 W 117th Terrace
- 11648 Pawnee Ct
- 11607 Mohawk Ln
- 11700 Mohawk Ln
- 11652 Pawnee Ln
- 11615 Mohawk Ln
- 3747 W 117th Terrace
- 11521 Pawnee Cir
- 11644 Pawnee Ct
- 11704 Mohawk Ln
- 11701 Mohawk Ln
- 11529 Pawnee Cir
- 11705 Mohawk Ln
- 11613 Pawnee Ln
- 11609 Pawnee Ln
- 11640 Pawnee Ct
- 11701 Pawnee Ln
