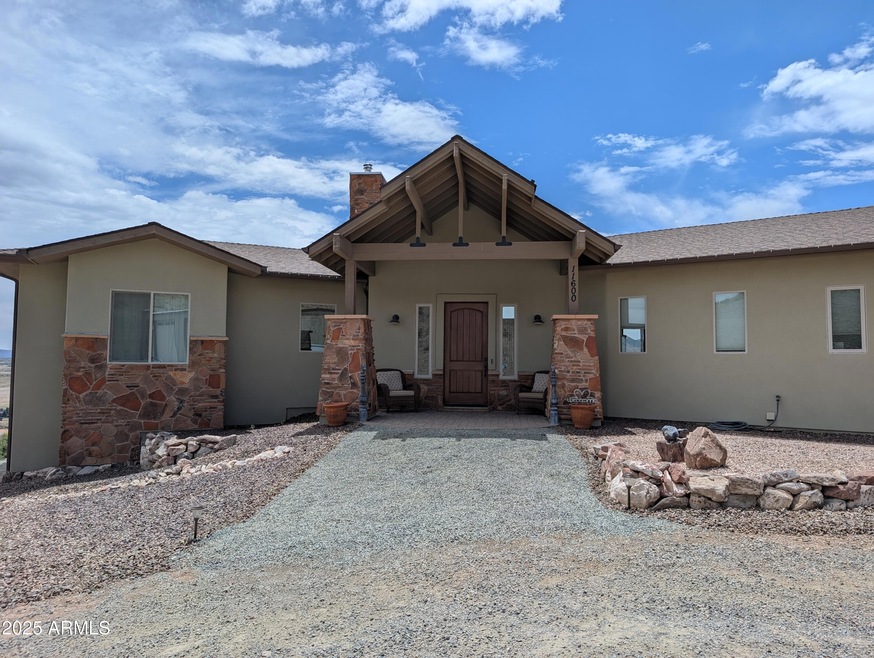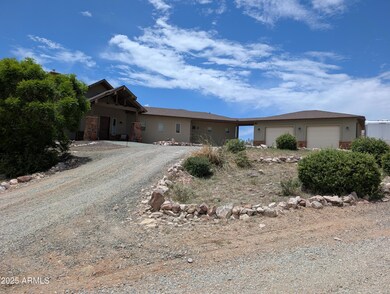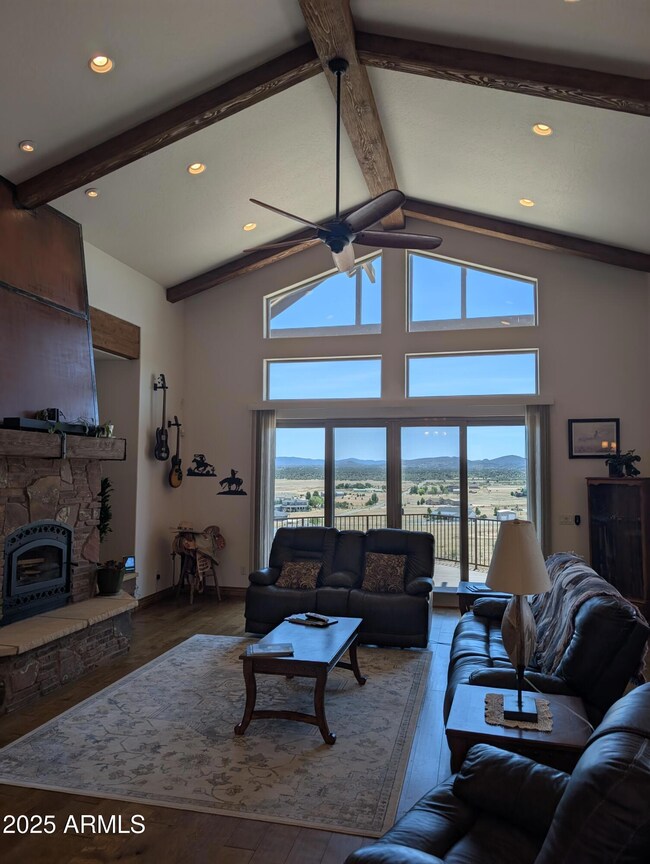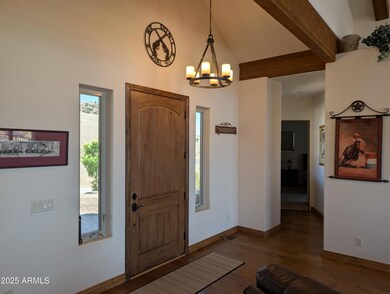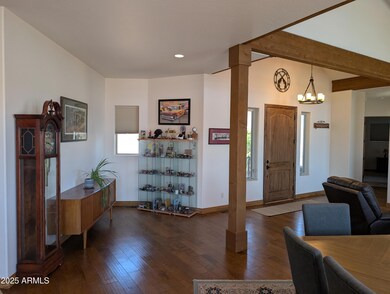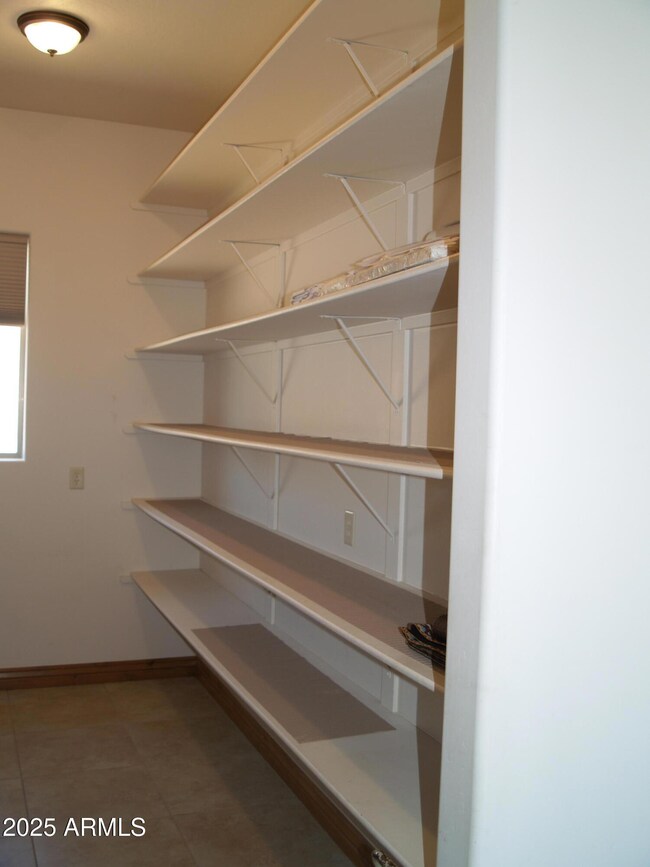
11600 N Cowboy Trail Prescott, AZ 86305
Williamson Valley Road NeighborhoodEstimated payment $10,478/month
Highlights
- Horses Allowed On Property
- Heated Spa
- Solar Power System
- Abia Judd Elementary School Rated A-
- RV Garage
- 7 Acre Lot
About This Home
This beautiful custom home sits on an elevated 7ac lot with endless views. From Granite MNT to Prescott to Mingus. Overlooks Williamson Valley Ranch. Energy efficient with Owned 5500kw Solar & 10k Generac backup system. Seperate 3 bay 2024sf RV garage big enough for a 40' coach. Spacious interior boasts high ceilings, hardwood fllooring and baseboards, great room floorplan with huge walkin butler pantry, double ovens, granite counter tops troughout and large breakfast bar island. Walkout basement for easy access to all mechanics. Spa and firepit area for cool relaxing evenings. Making life easy is Central Vacuum both in the house and garage, Security system and sound system. Whole home water filter, soft water system and R/O in the kitchen. This home is a must see!! VIEWS !!!
Home Details
Home Type
- Single Family
Est. Annual Taxes
- $9,262
Year Built
- Built in 2014
Lot Details
- 7 Acre Lot
- Desert faces the back of the property
- Wire Fence
HOA Fees
- $50 Monthly HOA Fees
Parking
- 2 Car Garage
- Oversized Parking
- Circular Driveway
- RV Garage
Home Design
- Wood Frame Construction
- Composition Roof
- Stone Exterior Construction
- Stucco
Interior Spaces
- 2,531 Sq Ft Home
- 1-Story Property
- Central Vacuum
- Vaulted Ceiling
- Ceiling Fan
- Double Pane Windows
- Low Emissivity Windows
- Vinyl Clad Windows
- Family Room with Fireplace
- Mountain Views
- Security System Owned
Kitchen
- Breakfast Bar
- Built-In Electric Oven
- Gas Cooktop
- Kitchen Island
- Granite Countertops
Flooring
- Wood
- Carpet
- Tile
Bedrooms and Bathrooms
- 3 Bedrooms
- Two Primary Bathrooms
- Primary Bathroom is a Full Bathroom
- 2 Bathrooms
- Bathtub With Separate Shower Stall
Basement
- Walk-Out Basement
- Partial Basement
Accessible Home Design
- No Interior Steps
- Stepless Entry
Pool
- Heated Spa
- Above Ground Spa
Schools
- Abia Judd Elementary School
- Granite Mountain Middle School
- Prescott High School
Utilities
- Central Air
- Heating Available
- Water Purifier
- Septic Tank
Additional Features
- Solar Power System
- Covered patio or porch
- Horses Allowed On Property
Community Details
- Association fees include (see remarks)
- Wvrra Association, Phone Number (662) 917-0442
- Built by Capistrano Homes
- Williamson Valley Ranch Subdivision
Listing and Financial Details
- Home warranty included in the sale of the property
- Tax Lot 14A
- Assessor Parcel Number 100-08-006-G
Map
Home Values in the Area
Average Home Value in this Area
Tax History
| Year | Tax Paid | Tax Assessment Tax Assessment Total Assessment is a certain percentage of the fair market value that is determined by local assessors to be the total taxable value of land and additions on the property. | Land | Improvement |
|---|---|---|---|---|
| 2026 | $9,262 | $174,651 | -- | -- |
| 2024 | $8,939 | $173,935 | -- | -- |
| 2023 | $8,939 | $139,897 | $33,596 | $106,301 |
| 2022 | $8,607 | $116,055 | $27,142 | $88,913 |
| 2021 | $8,719 | $107,711 | $22,588 | $85,123 |
| 2020 | $8,605 | $0 | $0 | $0 |
| 2019 | $8,401 | $0 | $0 | $0 |
| 2018 | $8,048 | $0 | $0 | $0 |
| 2017 | $7,617 | $0 | $0 | $0 |
| 2016 | $7,529 | $0 | $0 | $0 |
| 2015 | -- | $0 | $0 | $0 |
| 2014 | -- | $0 | $0 | $0 |
Property History
| Date | Event | Price | Change | Sq Ft Price |
|---|---|---|---|---|
| 06/27/2025 06/27/25 | For Sale | $1,745,000 | +336.3% | $689 / Sq Ft |
| 08/30/2012 08/30/12 | Sold | $400,000 | +25.0% | $364 / Sq Ft |
| 07/31/2012 07/31/12 | Pending | -- | -- | -- |
| 09/02/2011 09/02/11 | For Sale | $320,000 | -- | $291 / Sq Ft |
Purchase History
| Date | Type | Sale Price | Title Company |
|---|---|---|---|
| Cash Sale Deed | $400,000 | Empire West Title Agency |
Mortgage History
| Date | Status | Loan Amount | Loan Type |
|---|---|---|---|
| Open | $495,000 | New Conventional | |
| Closed | $410,000 | New Conventional | |
| Closed | $250,000 | Credit Line Revolving | |
| Closed | $417,000 | Stand Alone Refi Refinance Of Original Loan |
Similar Homes in Prescott, AZ
Source: Arizona Regional Multiple Listing Service (ARMLS)
MLS Number: 6891222
APN: 100-08-006G
- 3825 W Wig Wag Way
- 11760 N Cowboy Trail Unit 2
- 11760 N Cowboy Trail
- 3181 W L Bar L Rd
- 11355 N Waylands Trail
- 3200 W Rugged Spirit Trail
- 3600 Friendly Meadow Rd
- 000 Williamson Valley Road 3-D Rd
- Tbd Friendly Meadow Rd
- 1540 S Lake Shore Dr
- 316b S Lakeshore Dr
- 4140 W Chuckwalla Rd
- 1445 S Table Mountain Rd
- 3 N Rimfire Rd
- 3575 W Meadow Lake Dr
- 4360 W Bent Arrow Ln
- 12465 N Yukon Rd
- 00 W Iron Horse Trail
- 12015 N Williamson Valley Rd
- 000 W Road 2 S
- 9830 N American Ranch Rd
- 7625 N Williamson Valley Rd Unit ID1257806P
- 7625 N Williamson Valley Rd Unit ID1257805P
- 1450 Taft Ave
- 1531 Essex Way
- 1530 W Ridge Dr
- 1352 Warbler Way
- 1898 W Buena Vista Trail
- 2677 Capella Dr
- 5712 Ginseng Way
- 3161 Willow Creek Rd
- 3147 Willow Creek Rd
- 3095 Shoshone Plaza Unit 5f
- 3090 Peaks View Ln Unit 10F
- 4075 Az-89 Unit ID1257802P
- 5395 Granite Dells Pkwy
- 2365 Sequoia Dr
- 1998 Prescott Lakes Pkwy
- 1611 Addington Dr
- 3132 W Crestview Dr
