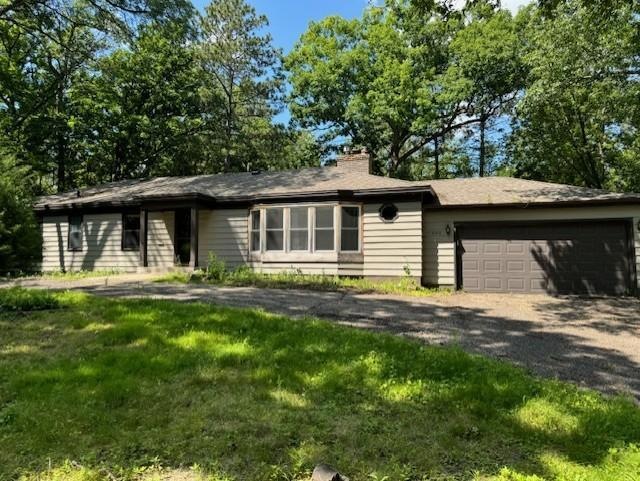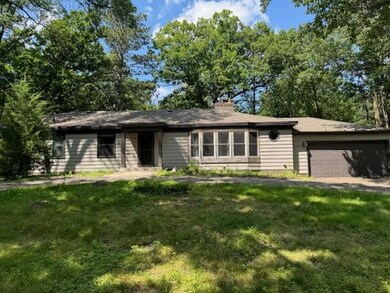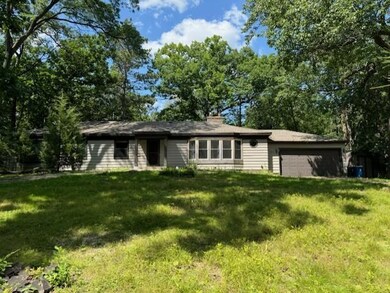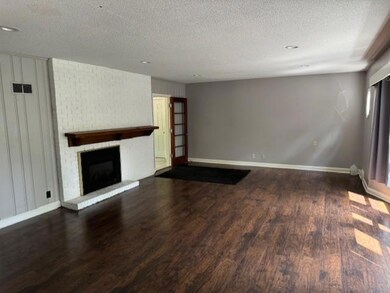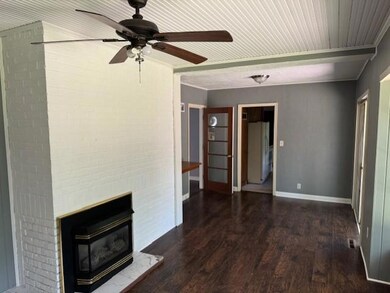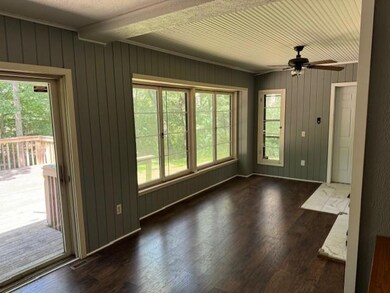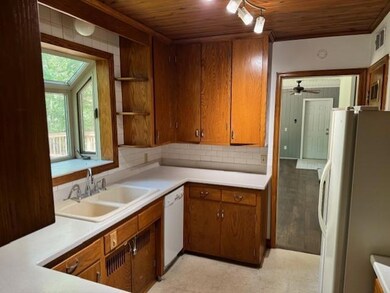
11600 Timberline Rd Hopkins, MN 55305
Sherwood Forest NeighborhoodHighlights
- Deck
- Recreation Room
- No HOA
- Hopkins Senior High School Rated A-
- 1 Fireplace
- 2 Car Attached Garage
About This Home
As of September 2024Multiple offers received. Highest and Best due Sunday 8/25 at 6pm. Attention all investors !!!!!!!! Phenomenal opportunity to own in Highly Sought After “ Sherwood Forest” neighborhood. Mid Century rambler with nearly 2000 finished on the main level. Some of the many features include; Bay and clerestory windows, 1st floor family room with gas fireplace, a large master bedroom with it's own bath - separate tub and shower. Nice deck overlooking private picturesque backyard! The lower level has a sauna, workshop & storage area. Gorgeous mature wooded lot. The major remodeling and new construction in the neighborhood afford a tremendous opportunity! Home is being sold "as is". Seller will not look at offers until 7 days on the market. See Supplements for inspection report! Well on property is for irrigation only.
Home Details
Home Type
- Single Family
Est. Annual Taxes
- $5,873
Year Built
- Built in 1948
Lot Details
- 0.62 Acre Lot
- Lot Dimensions are 166x151x93x158x24x68
Parking
- 2 Car Attached Garage
Interior Spaces
- 1-Story Property
- 1 Fireplace
- Family Room
- Living Room
- Recreation Room
- Storage Room
- Partially Finished Basement
Bedrooms and Bathrooms
- 3 Bedrooms
- 2 Full Bathrooms
Additional Features
- Deck
- Forced Air Heating and Cooling System
Community Details
- No Home Owners Association
- Timberline Knoll Subdivision
Listing and Financial Details
- Assessor Parcel Number 0211722430029
Ownership History
Purchase Details
Home Financials for this Owner
Home Financials are based on the most recent Mortgage that was taken out on this home.Purchase Details
Similar Homes in Hopkins, MN
Home Values in the Area
Average Home Value in this Area
Purchase History
| Date | Type | Sale Price | Title Company |
|---|---|---|---|
| Deed | $365,000 | -- | |
| Warranty Deed | $290,500 | Midland Title |
Mortgage History
| Date | Status | Loan Amount | Loan Type |
|---|---|---|---|
| Previous Owner | $200,000 | Credit Line Revolving |
Property History
| Date | Event | Price | Change | Sq Ft Price |
|---|---|---|---|---|
| 06/19/2025 06/19/25 | Price Changed | $525,000 | -4.5% | $272 / Sq Ft |
| 06/05/2025 06/05/25 | For Sale | $550,000 | +50.7% | $285 / Sq Ft |
| 09/30/2024 09/30/24 | Sold | $365,000 | +12.3% | $176 / Sq Ft |
| 08/27/2024 08/27/24 | Pending | -- | -- | -- |
| 08/16/2024 08/16/24 | For Sale | $325,000 | -- | $157 / Sq Ft |
Tax History Compared to Growth
Tax History
| Year | Tax Paid | Tax Assessment Tax Assessment Total Assessment is a certain percentage of the fair market value that is determined by local assessors to be the total taxable value of land and additions on the property. | Land | Improvement |
|---|---|---|---|---|
| 2023 | $5,873 | $496,800 | $213,400 | $283,400 |
| 2022 | $4,809 | $470,600 | $213,400 | $257,200 |
| 2021 | $4,368 | $382,800 | $194,000 | $188,800 |
| 2020 | $4,355 | $352,300 | $194,000 | $158,300 |
| 2019 | $4,179 | $332,800 | $194,000 | $138,800 |
| 2018 | $4,079 | $322,300 | $194,000 | $128,300 |
| 2017 | $4,113 | $309,700 | $178,500 | $131,200 |
| 2016 | $4,369 | $318,500 | $165,000 | $153,500 |
| 2015 | $3,877 | $280,300 | $150,000 | $130,300 |
| 2014 | -- | $265,400 | $150,000 | $115,400 |
Agents Affiliated with this Home
-
Nathan Plasch

Seller's Agent in 2025
Nathan Plasch
eXp Realty
(612) 703-2610
1 in this area
221 Total Sales
-
Amanda Otis

Seller Co-Listing Agent in 2025
Amanda Otis
eXp Realty
(612) 501-8245
1 in this area
133 Total Sales
Map
Source: NorthstarMLS
MLS Number: 6586114
APN: 02-117-22-43-0029
- 11636 Timberline Rd
- 11405 Timberline Rd
- 11625 Live Oak Dr
- 11209 Oak Ridge Ln W
- 1130X Park Ridge Dr W
- 2200 Black Oak Dr
- 1989 Dwight Ln
- 11155 Mill Run
- 907 Fairfield Way Unit 66
- 1601 Welland Ave
- 1411 Archwood Rd
- 11484 Fairfield Rd W Unit 301
- 10408 Belmont Rd
- 12700 Sherwood Place Unit 102
- 2545 Cedar Hills Dr
- 10309 Lakeview Dr W
- 2248 Windsor Lake Dr
- 2224 Sherwood Ct
- 11600 Oberlin Rd
- 11943 Orchard Ave W
