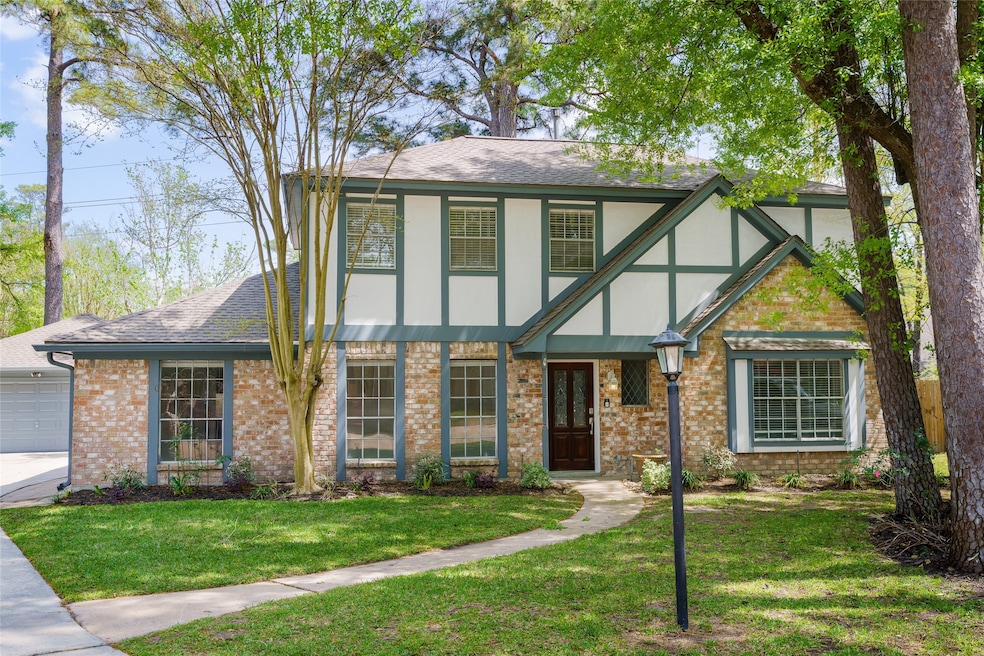
11602 Jaycreek Dr Houston, TX 77070
Estimated payment $2,459/month
Highlights
- Clubhouse
- Deck
- Engineered Wood Flooring
- Moore Elementary School Rated A-
- Traditional Architecture
- 1 Fireplace
About This Home
WHAT A VALUE!!! With its Classic charm and recent Updates this 2-story Traditional 4/2.5/2 has it all! As you enter, wood stairs w custom risers are to your right which lead to 3 secondary bedrooms. To your left, there's a formal living room that could easily be made into a music room or office/study with double doors at each end. Past the living room is the dining room w ample room for table and side board and/or china cabinet. The flow continues into the remodeled kitchen and cheery breakfast room. On to the laundry room w exits to both garage and backyard. The huge den area has many options for furniture arrangement to suit your lifestyle needs. Continue into the large primary bedroom w ensuite bath. PLEASE READ PHOTO CAPTIONS FOR MANY MORE DETAILS. The front yard trees offer a graceful barrier to the hot sun, and the backyard patio is ready to be the backdrop to relaxing or outdoor entertaining. Conveniently located between SH 249 and Hwy 290.
Home Details
Home Type
- Single Family
Est. Annual Taxes
- $6,016
Year Built
- Built in 1976
Lot Details
- 0.27 Acre Lot
- Cul-De-Sac
- West Facing Home
- Back Yard Fenced
- Sprinkler System
HOA Fees
- $58 Monthly HOA Fees
Parking
- 2 Car Garage
- Garage Door Opener
- Driveway
Home Design
- Traditional Architecture
- Brick Exterior Construction
- Slab Foundation
- Composition Roof
- Wood Siding
- Cement Siding
- Stucco
Interior Spaces
- 2,754 Sq Ft Home
- 2-Story Property
- Wired For Sound
- Ceiling Fan
- 1 Fireplace
- Window Treatments
- Entrance Foyer
- Family Room Off Kitchen
- Living Room
- Breakfast Room
- Dining Room
- Utility Room
- Washer and Gas Dryer Hookup
Kitchen
- Breakfast Bar
- Double Oven
- Electric Oven
- Electric Cooktop
- Microwave
- Dishwasher
- Granite Countertops
- Disposal
Flooring
- Engineered Wood
- Carpet
- Tile
- Terrazzo
Bedrooms and Bathrooms
- 4 Bedrooms
- Double Vanity
- Bathtub with Shower
Eco-Friendly Details
- Ventilation
Outdoor Features
- Deck
- Covered Patio or Porch
Schools
- Moore Elementary School
- Hamilton Middle School
- Cypress Creek High School
Utilities
- Central Heating and Cooling System
- Heating System Uses Gas
Community Details
Overview
- Lakewood Forest Fund Association, Phone Number (281) 670-8943
- Lakewood Forest Sec 01 Subdivision
Amenities
- Clubhouse
Recreation
- Community Pool
Map
Home Values in the Area
Average Home Value in this Area
Tax History
| Year | Tax Paid | Tax Assessment Tax Assessment Total Assessment is a certain percentage of the fair market value that is determined by local assessors to be the total taxable value of land and additions on the property. | Land | Improvement |
|---|---|---|---|---|
| 2024 | $1,541 | $313,949 | $92,068 | $221,881 |
| 2023 | $1,541 | $325,064 | $92,068 | $232,996 |
| 2022 | $5,308 | $299,439 | $73,654 | $225,785 |
| 2021 | $5,083 | $233,083 | $71,444 | $161,639 |
| 2020 | $4,776 | $212,416 | $49,980 | $162,436 |
| 2019 | $4,499 | $175,130 | $46,823 | $128,307 |
| 2018 | $1,783 | $186,051 | $52,610 | $133,441 |
| 2017 | $5,492 | $214,151 | $52,610 | $161,541 |
| 2016 | $5,407 | $214,151 | $52,610 | $161,541 |
| 2015 | $3,436 | $196,741 | $42,088 | $154,653 |
| 2014 | $3,436 | $174,255 | $32,618 | $141,637 |
Property History
| Date | Event | Price | Change | Sq Ft Price |
|---|---|---|---|---|
| 08/31/2025 08/31/25 | Price Changed | $349,500 | -4.4% | $127 / Sq Ft |
| 06/06/2025 06/06/25 | Price Changed | $365,500 | -3.8% | $133 / Sq Ft |
| 03/27/2025 03/27/25 | For Sale | $380,000 | -- | $138 / Sq Ft |
Purchase History
| Date | Type | Sale Price | Title Company |
|---|---|---|---|
| Deed | -- | First American Title | |
| Vendors Lien | -- | Texas American Title Company |
Mortgage History
| Date | Status | Loan Amount | Loan Type |
|---|---|---|---|
| Previous Owner | $125,400 | New Conventional | |
| Previous Owner | $142,000 | No Value Available |
Similar Homes in Houston, TX
Source: Houston Association of REALTORS®
MLS Number: 45772508
APN: 1054820000043
- 11607 Knobcrest Dr
- 11610 Cypresswood Dr
- 11534 Lakewood Place
- 11522 Lakewood Place
- 11515 Normont Dr
- 11715 Cypresswood Dr
- 14010 Lakewood Crossing Blvd
- 11811 Moorcreek Dr
- 11731 Glenway Dr
- 11614 Taos Ln
- 11726 Gardenglen Dr
- 11602 Aspenway Dr
- 11918 Glenway Dr
- 11631 Snowmass Dr
- 11826 Oakcroft Dr
- 14615 Sunny Grove Dr
- 12023 Normont Dr
- 12106 Cypresswood Dr
- 10802 Jaycreek Dr
- 14902 Forest Lodge Dr
- 11639 Idlebrook Dr
- 14110 Saddlebend Dr
- 13802 Napoli Dr
- 11614 Taos Ln
- 11806 Fawnview Dr
- 11715 Parkriver Dr
- 11800 Grant Rd
- 11918 Glenway Dr
- 11903 Gardenglen Dr
- 11635 Snowmass Dr
- 11771 Quail Creek Dr
- 13634 Cedar Point Dr
- 10317 Lake Rd Unit 13
- 10719 Idlebrook Dr
- 13622 Anderson Woods Dr
- 11338 Bassdale Dr
- 13502 Cedar Point Dr
- 12011 Via Siena Ln
- 10815 Creektree Dr
- 11111 Sprucedale Ct






