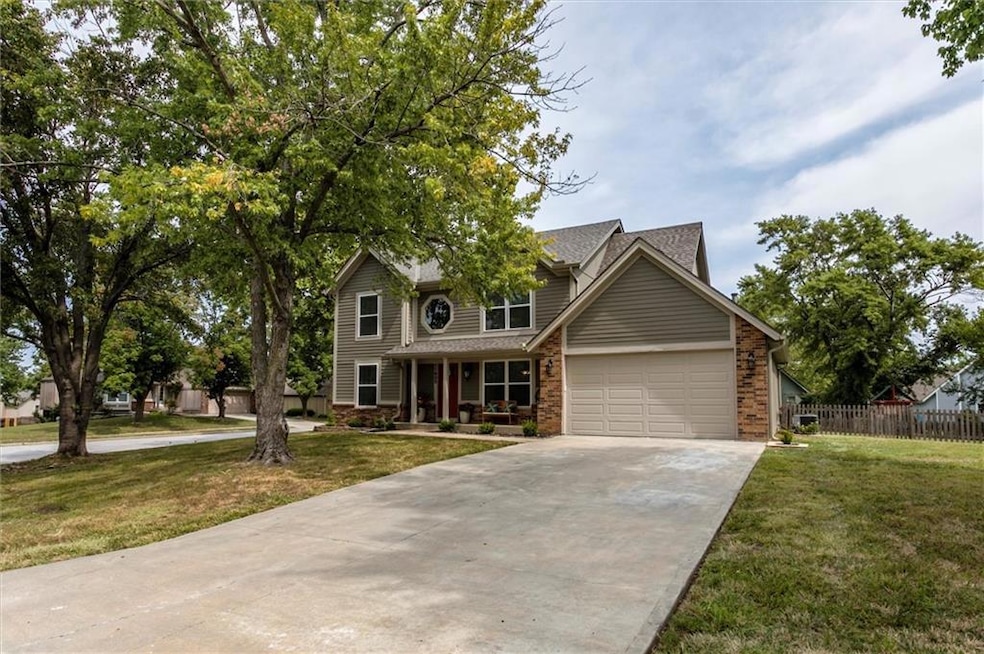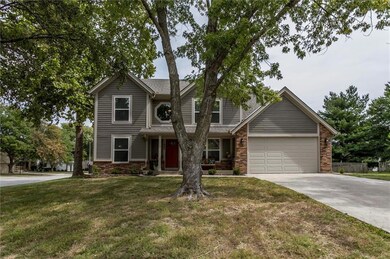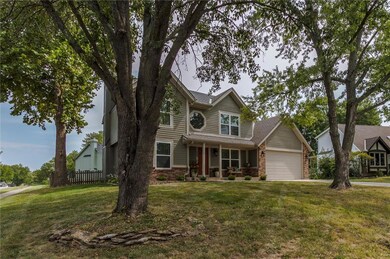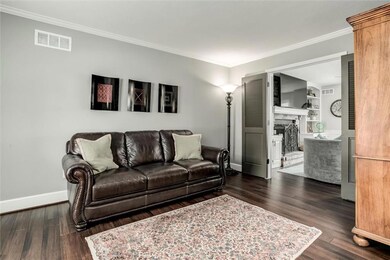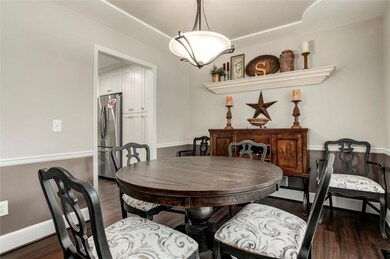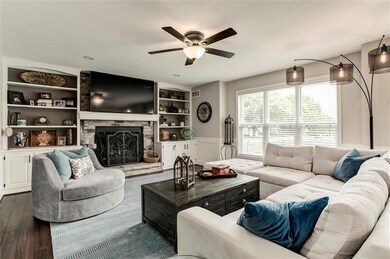11602 S Lennox Cir Olathe, KS 66061
Estimated payment $2,824/month
Highlights
- Custom Closet System
- Traditional Architecture
- Separate Formal Living Room
- Woodland Elementary School Rated A
- Wood Flooring
- Corner Lot
About This Home
Practically everything is new within the last eighteen months in this remarkable Brttany Hills home on a large corner lot. The exterior has all new siding (smart siding and Hardie siding), new roof, new guttering, all new windows, new exterior doors and fresh paint. New high efficiency furnace and air conditioning with new whole house humidifier, new 50 gallon hot water heater, all new plumbing fixtures, all new electrical outlets and switches, new lighting and ceiling fans, etc. The flooring is all new with hardwoods on the first floor and carpeting in the bedrooms. An all new kitchen including new cabinets with four 27 inch deep pantries with roll out shelving, granite countertops, backsplash and stainless steel appliances with gas range. All new bathrooms with new tile, new vanities, granite countertops etc. The master has a large 60 inch round soaking tub. All new paint throughout. The lower level features a large living area with porcelain tile floors, a fifth non conforming bedroom and full bath. This is a must see property.
Listing Agent
Platinum Realty LLC Brokerage Phone: 913-890-3707 License #BR00014974 Listed on: 09/10/2025

Home Details
Home Type
- Single Family
Est. Annual Taxes
- $4,472
Year Built
- Built in 1987
Lot Details
- 0.28 Acre Lot
- Cul-De-Sac
- West Facing Home
- Wood Fence
- Corner Lot
- Paved or Partially Paved Lot
- Level Lot
Parking
- 2 Car Attached Garage
- Inside Entrance
- Front Facing Garage
- Garage Door Opener
Home Design
- Traditional Architecture
- Composition Roof
Interior Spaces
- 2-Story Property
- Ceiling Fan
- Thermal Windows
- Entryway
- Great Room with Fireplace
- Family Room
- Separate Formal Living Room
- Sitting Room
- Formal Dining Room
Kitchen
- Breakfast Area or Nook
- Gas Range
- Dishwasher
- Stainless Steel Appliances
- Disposal
Flooring
- Wood
- Carpet
- Tile
Bedrooms and Bathrooms
- 4 Bedrooms
- Custom Closet System
- Cedar Closet
- Walk-In Closet
- Soaking Tub
Laundry
- Laundry on main level
- Dryer Hookup
Finished Basement
- Basement Fills Entire Space Under The House
- Bedroom in Basement
Home Security
- Smart Locks
- Smart Thermostat
- Fire and Smoke Detector
Schools
- Woodland Elementary School
- Olathe North High School
Utilities
- Central Air
- Heating System Uses Natural Gas
Community Details
- No Home Owners Association
- Brittany Hills Subdivision
Listing and Financial Details
- Assessor Parcel Number R11899
- $0 special tax assessment
Map
Home Values in the Area
Average Home Value in this Area
Tax History
| Year | Tax Paid | Tax Assessment Tax Assessment Total Assessment is a certain percentage of the fair market value that is determined by local assessors to be the total taxable value of land and additions on the property. | Land | Improvement |
|---|---|---|---|---|
| 2024 | $4,470 | $39,871 | $7,971 | $31,900 |
| 2023 | $4,516 | $39,422 | $7,242 | $32,180 |
| 2022 | $3,681 | $31,361 | $6,033 | $25,328 |
| 2021 | $3,554 | $28,796 | $6,033 | $22,763 |
| 2020 | $3,557 | $28,555 | $5,250 | $23,305 |
| 2019 | $3,442 | $27,462 | $5,249 | $22,213 |
| 2018 | $3,475 | $27,520 | $4,767 | $22,753 |
| 2017 | $3,356 | $26,312 | $4,767 | $21,545 |
| 2016 | $2,953 | $23,771 | $4,139 | $19,632 |
| 2015 | $2,839 | $22,874 | $4,139 | $18,735 |
| 2013 | -- | $20,746 | $3,758 | $16,988 |
Property History
| Date | Event | Price | List to Sale | Price per Sq Ft | Prior Sale |
|---|---|---|---|---|---|
| 09/28/2025 09/28/25 | Pending | -- | -- | -- | |
| 09/26/2025 09/26/25 | For Sale | $465,000 | +45.3% | $165 / Sq Ft | |
| 03/01/2024 03/01/24 | Sold | -- | -- | -- | View Prior Sale |
| 02/19/2024 02/19/24 | Pending | -- | -- | -- | |
| 02/19/2024 02/19/24 | Price Changed | $319,950 | -5.9% | $98 / Sq Ft | |
| 02/19/2024 02/19/24 | For Sale | $339,950 | -- | $104 / Sq Ft |
Purchase History
| Date | Type | Sale Price | Title Company |
|---|---|---|---|
| Warranty Deed | -- | Mccaffree Short Title |
Mortgage History
| Date | Status | Loan Amount | Loan Type |
|---|---|---|---|
| Closed | $280,000 | New Conventional |
Source: Heartland MLS
MLS Number: 2574994
APN: DP05200000-0033
- 11716 S Penrose St
- 17605 W 113th Terrace
- 18380 W 116th St
- 17589 W 112th St
- 928 E 120th St
- 952 E 120th St
- 904 E 120th St
- 912 E 120th St
- 976 E 120th St
- 936 E 120th St
- 920 E 120th St
- 944 E 120th St
- 968 E 120th St
- 960 E 120th St
- 23971 W 113th Terrace
- 19564 W 114th St
- 11570 S Skyview Ln
- 19035 W 115th Terrace
- 1372 N Ridge Pkwy
- 1316 E 123rd Unit C Terrace Unit C
