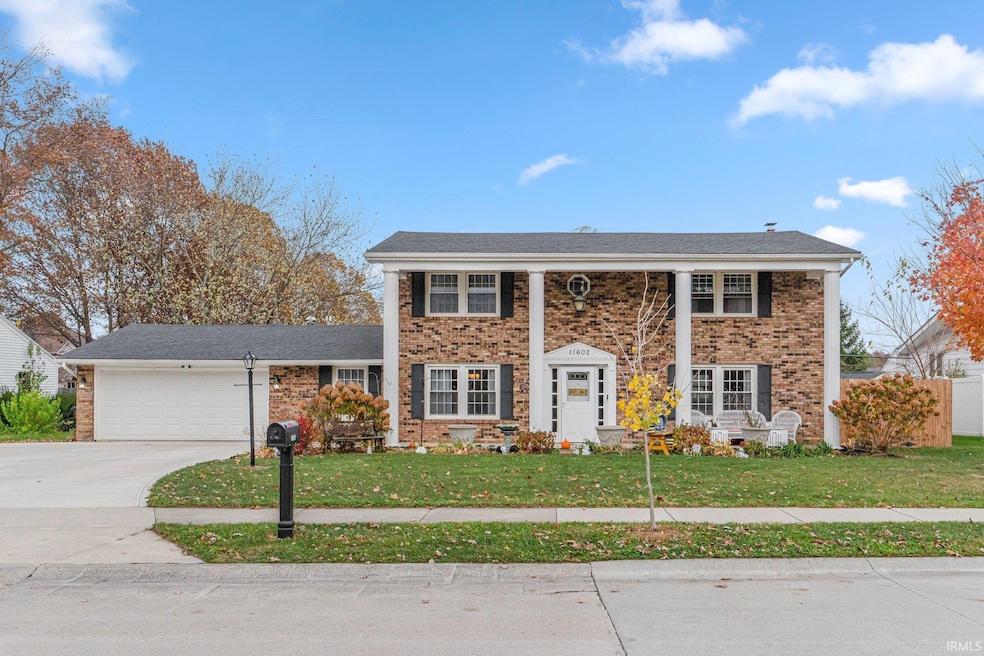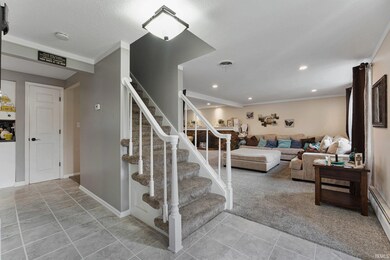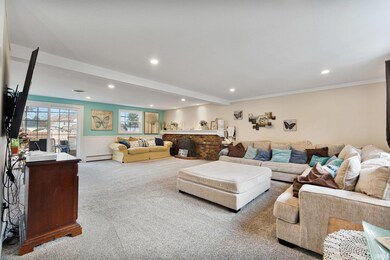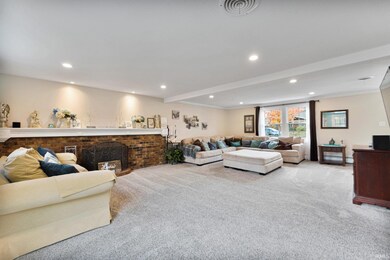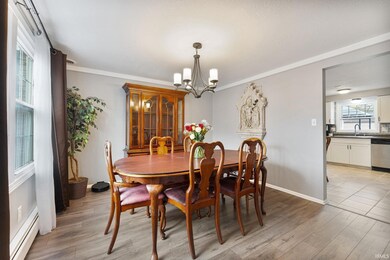
11602 Trails Dr N Fort Wayne, IN 46845
Highlights
- Traditional Architecture
- Community Pool
- 4 Car Attached Garage
- Carroll High School Rated A
- Covered patio or porch
- Entrance Foyer
About This Home
As of December 2024OPEN HOUSE....THURSDAY, 11.07.2024, 5-7 PM.. Located in the Pine Valley Country Club, this spacious 4-bedroom, 2.5 bath home has been beautifully updated and offers the perfect blend of comfort and style. The home boasts a large, open family room with a wood-burning fireplace—ideal for cozy evenings. The TV is included, making it perfect for relaxing or entertaining. All four spacious bedrooms are located upstairs. The large primary suite features its own full bath, providing a private retreat for relaxation and comfort. A large laundry room with additional storage and counters adds convenience and functionality to the home. Enjoy the fenced-in backyard, offering privacy and space for outdoor activities, gardening, or just unwinding after a long day.The attached 4-car garage has been partially converted into a bonus family room complete with a bar, TV, and gas heater—ideal for entertaining guests or enjoying family time. This home is conveniently located to schools, shopping, restaurants, I69 and 469 as well as PRMC. Average utilities: Gas = $90/mo, Electric = $120/mo, Water = $120/mo (large famiy)
Last Agent to Sell the Property
Uptown Realty Group Brokerage Phone: 260-446-2078 Listed on: 11/06/2024
Home Details
Home Type
- Single Family
Est. Annual Taxes
- $2,547
Year Built
- Built in 1968
Lot Details
- 0.28 Acre Lot
- Lot Dimensions are 90x135
- Privacy Fence
- Level Lot
HOA Fees
- $19 Monthly HOA Fees
Parking
- 4 Car Attached Garage
- Heated Garage
- Driveway
- Off-Street Parking
Home Design
- Traditional Architecture
- Brick Exterior Construction
- Slab Foundation
- Asphalt Roof
Interior Spaces
- 2,144 Sq Ft Home
- 2-Story Property
- Ceiling Fan
- Wood Burning Fireplace
- Entrance Foyer
- Gas Oven or Range
Flooring
- Carpet
- Tile
Bedrooms and Bathrooms
- 4 Bedrooms
- En-Suite Primary Bedroom
Laundry
- Laundry on main level
- Gas Dryer Hookup
Schools
- Perry Hill Elementary School
- Maple Creek Middle School
- Carroll High School
Utilities
- Central Air
- Baseboard Heating
- Hot Water Heating System
Additional Features
- Covered patio or porch
- Suburban Location
Listing and Financial Details
- Assessor Parcel Number 02-02-34-131-002.000-091
Community Details
Overview
- Pine Valley Country Club Subdivision
Recreation
- Community Pool
Ownership History
Purchase Details
Home Financials for this Owner
Home Financials are based on the most recent Mortgage that was taken out on this home.Purchase Details
Home Financials for this Owner
Home Financials are based on the most recent Mortgage that was taken out on this home.Purchase Details
Purchase Details
Purchase Details
Purchase Details
Home Financials for this Owner
Home Financials are based on the most recent Mortgage that was taken out on this home.Purchase Details
Home Financials for this Owner
Home Financials are based on the most recent Mortgage that was taken out on this home.Similar Homes in Fort Wayne, IN
Home Values in the Area
Average Home Value in this Area
Purchase History
| Date | Type | Sale Price | Title Company |
|---|---|---|---|
| Warranty Deed | $299,900 | Metropolitan Title Of In | |
| Warranty Deed | $190,900 | Fidelity National Title Co L | |
| Deed | $140,000 | -- | |
| Special Warranty Deed | $140,000 | Trademark Title | |
| Corporate Deed | -- | None Available | |
| Deed In Lieu Of Foreclosure | -- | None Available | |
| Interfamily Deed Transfer | -- | None Available | |
| Warranty Deed | -- | Three Rivers Title Company I |
Mortgage History
| Date | Status | Loan Amount | Loan Type |
|---|---|---|---|
| Open | $274,633 | FHA | |
| Previous Owner | $185,663 | FHA | |
| Previous Owner | $185,348 | FHA | |
| Previous Owner | $187,441 | FHA | |
| Previous Owner | $132,219 | FHA | |
| Previous Owner | $5,995 | Unknown | |
| Previous Owner | $9,254 | Stand Alone Second | |
| Previous Owner | $132,000 | New Conventional | |
| Previous Owner | $123,068 | FHA |
Property History
| Date | Event | Price | Change | Sq Ft Price |
|---|---|---|---|---|
| 12/19/2024 12/19/24 | Sold | $299,900 | 0.0% | $140 / Sq Ft |
| 11/11/2024 11/11/24 | Pending | -- | -- | -- |
| 11/06/2024 11/06/24 | For Sale | $299,900 | -- | $140 / Sq Ft |
Tax History Compared to Growth
Tax History
| Year | Tax Paid | Tax Assessment Tax Assessment Total Assessment is a certain percentage of the fair market value that is determined by local assessors to be the total taxable value of land and additions on the property. | Land | Improvement |
|---|---|---|---|---|
| 2024 | $2,562 | $282,500 | $27,300 | $255,200 |
| 2023 | $2,547 | $247,100 | $27,300 | $219,800 |
| 2022 | $2,202 | $212,700 | $27,300 | $185,400 |
| 2021 | $2,008 | $193,100 | $27,300 | $165,800 |
| 2020 | $2,010 | $191,000 | $27,300 | $163,700 |
| 2019 | $1,837 | $175,700 | $27,300 | $148,400 |
| 2018 | $3,449 | $168,500 | $27,300 | $141,200 |
| 2017 | $3,135 | $156,500 | $27,300 | $129,200 |
| 2016 | $3,169 | $153,000 | $27,300 | $125,700 |
| 2014 | $2,810 | $140,500 | $27,300 | $113,200 |
| 2013 | $2,850 | $142,500 | $27,300 | $115,200 |
Agents Affiliated with this Home
-
Sonia Radcliff

Seller's Agent in 2024
Sonia Radcliff
Uptown Realty Group
(260) 222-6970
136 Total Sales
-
Tiffany Ham

Buyer's Agent in 2024
Tiffany Ham
Noll Team Real Estate
(260) 633-8933
98 Total Sales
Map
Source: Indiana Regional MLS
MLS Number: 202443169
APN: 02-02-34-131-002.000-091
- 11510 Trails Dr N
- 11712 Trails End Ct
- 1305 Westwind Place
- 920 Glen Eagle Ln
- 1024 Candlewood Way
- 1013 Breton Ln
- 12204 Golden Harvest Dr
- 928 Willowind Trail
- 1011 Willowind Trail
- 12217 Harvest Bay Dr
- 12008 Coldwater Rd
- 12323 Harbour Pointe
- 12116 Autumn Breeze Dr
- 651 Grantham Passage
- 604 Merriweather Passage
- 1112 Valley O Pines Pkwy
- 12810 Cauthorn Ct
- 486 Merriweather Passage
- 10914 Mill Lake Cove
- 1440 Magnolia Run Pkwy
