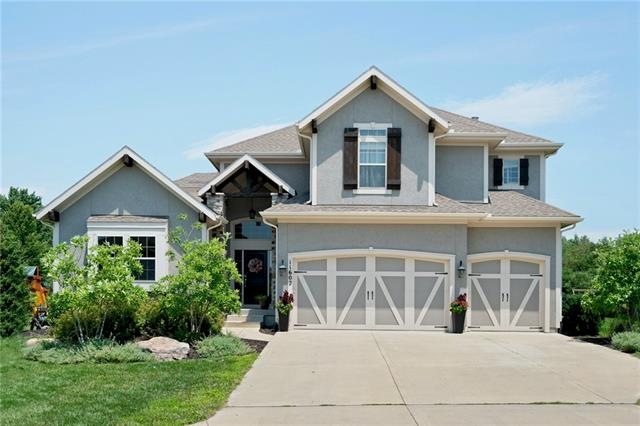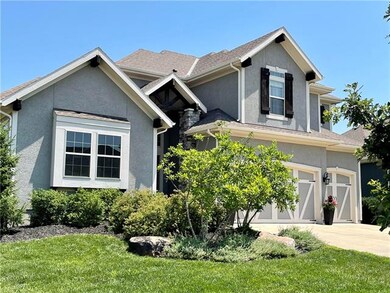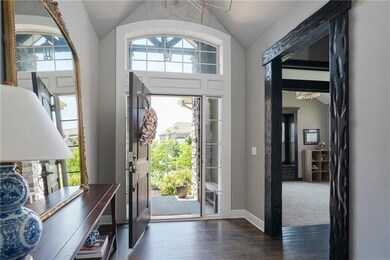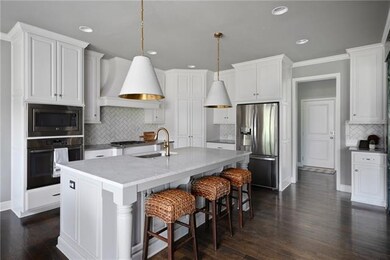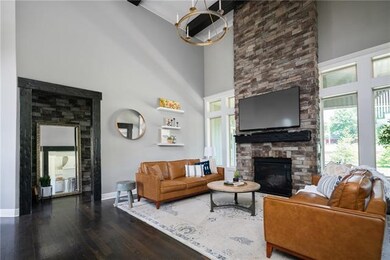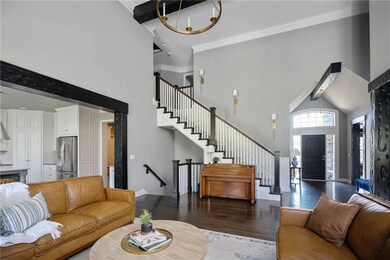
11602 W 157th Terrace Overland Park, KS 66221
South Overland Park NeighborhoodEstimated Value: $905,121 - $991,000
Highlights
- Custom Closet System
- Clubhouse
- Vaulted Ceiling
- Timber Creek Elementary School Rated A
- Recreation Room
- Traditional Architecture
About This Home
As of August 2021FORMER Roeser MODEL HOME with $67k in builder upgrades * Gorgeous 1.5 story on a quiet cul-de-sac lot backing to private green belt in the beautiful Wilshire by the Lake subdivision * Open concept main floor offers premium molding package, upgraded lighting, tile, etc * Stunning entry with soaring ceilings and wood beam arch * Large private office/den and Master BR on main level with private deck access * Accent lighting in the Master Bath ceiling and spa-like bath with dual vanity and oversized shower * Great room with gorgeous floor to ceiling stone fireplace and beamed ceiling * Gourmet kitchen with custom cabinets, soft-close drawers, upgraded backsplash, huge walk-in pantry, oversized island with marble counter, gas stovetop, touch faucet, new Bosch dishwasher 2021 * Adjoining breakfast room with built-in buffet/beverage bar * $10k in new lighting fixtures on main level 2021 * 2nd level features loft space and all 3 bedroom have ensuite baths and walk-in closets * Massive mudroom with lots of built-ins * Finished, daylight lower level boasts family/rec room, home theater, playhouse and rock climbing wall, 5th bedroom & 5th full bath * Exterior provides lush landscaping, fencing, covered patio * $12k expansive deck added * Clubhouse overlooks pool with slide, lake, sports court, play area, walking paths & green space * Why build when you can move right into this BETTER THAN NEW beauty?!
Last Agent to Sell the Property
RE/MAX State Line License #SP00224185 Listed on: 07/13/2021

Co-Listed By
Roger Hay
RE/MAX State Line License #00241584
Home Details
Home Type
- Single Family
Est. Annual Taxes
- $8,309
Year Built
- Built in 2015
Lot Details
- Side Green Space
- Cul-De-Sac
- Aluminum or Metal Fence
- Sprinkler System
HOA Fees
- $125 Monthly HOA Fees
Parking
- 3 Car Attached Garage
Home Design
- Traditional Architecture
- Composition Roof
- Stone Veneer
Interior Spaces
- Wet Bar: Ceramic Tiles, Shower Over Tub, Built-in Features, Hardwood, Kitchen Island, Marble, Pantry, Cathedral/Vaulted Ceiling, Fireplace, Carpet, Walk-In Closet(s), Shower Only
- Built-In Features: Ceramic Tiles, Shower Over Tub, Built-in Features, Hardwood, Kitchen Island, Marble, Pantry, Cathedral/Vaulted Ceiling, Fireplace, Carpet, Walk-In Closet(s), Shower Only
- Vaulted Ceiling
- Ceiling Fan: Ceramic Tiles, Shower Over Tub, Built-in Features, Hardwood, Kitchen Island, Marble, Pantry, Cathedral/Vaulted Ceiling, Fireplace, Carpet, Walk-In Closet(s), Shower Only
- Skylights
- Shades
- Plantation Shutters
- Drapes & Rods
- Mud Room
- Great Room with Fireplace
- Combination Kitchen and Dining Room
- Den
- Recreation Room
- Loft
Kitchen
- Breakfast Area or Nook
- Cooktop
- Dishwasher
- Stainless Steel Appliances
- Kitchen Island
- Granite Countertops
- Laminate Countertops
- Disposal
Flooring
- Wood
- Wall to Wall Carpet
- Linoleum
- Laminate
- Stone
- Ceramic Tile
- Luxury Vinyl Plank Tile
- Luxury Vinyl Tile
Bedrooms and Bathrooms
- 5 Bedrooms
- Primary Bedroom on Main
- Custom Closet System
- Cedar Closet: Ceramic Tiles, Shower Over Tub, Built-in Features, Hardwood, Kitchen Island, Marble, Pantry, Cathedral/Vaulted Ceiling, Fireplace, Carpet, Walk-In Closet(s), Shower Only
- Walk-In Closet: Ceramic Tiles, Shower Over Tub, Built-in Features, Hardwood, Kitchen Island, Marble, Pantry, Cathedral/Vaulted Ceiling, Fireplace, Carpet, Walk-In Closet(s), Shower Only
- Double Vanity
- Bathtub with Shower
Laundry
- Laundry Room
- Laundry on main level
Finished Basement
- Sub-Basement: Bathroom 5, Bedroom 5, Recreation Room
- Bedroom in Basement
- Natural lighting in basement
Outdoor Features
- Enclosed patio or porch
- Playground
Schools
- Timber Creek Elementary School
- Blue Valley Southwest High School
Utilities
- Forced Air Heating and Cooling System
Listing and Financial Details
- Assessor Parcel Number NP90980000 0170
Community Details
Overview
- Association fees include curbside recycling, trash pick up
- Wilshire By The Lake Subdivision, Carter Floorplan
Amenities
- Clubhouse
Recreation
- Community Pool
- Trails
Ownership History
Purchase Details
Home Financials for this Owner
Home Financials are based on the most recent Mortgage that was taken out on this home.Purchase Details
Purchase Details
Similar Homes in Overland Park, KS
Home Values in the Area
Average Home Value in this Area
Purchase History
| Date | Buyer | Sale Price | Title Company |
|---|---|---|---|
| Eckman Christopher R | -- | Continental Title Company | |
| Kramer Jon W | -- | None Available | |
| Roeser Homes Llc | -- | First American Title |
Mortgage History
| Date | Status | Borrower | Loan Amount |
|---|---|---|---|
| Open | Eckman Christopher R | $576,000 |
Property History
| Date | Event | Price | Change | Sq Ft Price |
|---|---|---|---|---|
| 08/27/2021 08/27/21 | Sold | -- | -- | -- |
| 07/26/2021 07/26/21 | Pending | -- | -- | -- |
| 07/20/2021 07/20/21 | Price Changed | $735,000 | -2.0% | $164 / Sq Ft |
| 07/13/2021 07/13/21 | For Sale | $750,000 | +33.4% | $167 / Sq Ft |
| 09/12/2016 09/12/16 | Sold | -- | -- | -- |
| 06/09/2016 06/09/16 | Pending | -- | -- | -- |
| 12/10/2014 12/10/14 | For Sale | $562,100 | -- | -- |
Tax History Compared to Growth
Tax History
| Year | Tax Paid | Tax Assessment Tax Assessment Total Assessment is a certain percentage of the fair market value that is determined by local assessors to be the total taxable value of land and additions on the property. | Land | Improvement |
|---|---|---|---|---|
| 2024 | $10,401 | $100,556 | $24,687 | $75,869 |
| 2023 | $9,697 | $92,701 | $24,687 | $68,014 |
| 2022 | $8,817 | $82,800 | $24,687 | $58,113 |
| 2021 | $8,189 | $73,243 | $19,736 | $53,507 |
| 2020 | $8,309 | $73,796 | $17,149 | $56,647 |
| 2019 | $8,249 | $71,715 | $14,916 | $56,799 |
| 2018 | $7,877 | $67,126 | $14,916 | $52,210 |
| 2017 | $7,733 | $64,723 | $14,916 | $49,807 |
| 2016 | $7,391 | $61,813 | $14,916 | $46,897 |
| 2015 | $1,603 | $13,684 | $9,084 | $4,600 |
Agents Affiliated with this Home
-
Melissa Hay

Seller's Agent in 2021
Melissa Hay
RE/MAX State Line
(913) 660-4990
7 in this area
60 Total Sales
-
R
Seller Co-Listing Agent in 2021
Roger Hay
RE/MAX State Line
-
Jeremy Applebaum

Buyer's Agent in 2021
Jeremy Applebaum
Real Broker, LLC
(913) 276-4886
20 in this area
429 Total Sales
-
Steve Ashner
S
Seller's Agent in 2016
Steve Ashner
ReeceNichols Wilshire
(913) 338-3573
57 in this area
153 Total Sales
-
Holly Lull
H
Seller Co-Listing Agent in 2016
Holly Lull
ReeceNichols - Overland Park
(913) 302-3074
32 in this area
36 Total Sales
Map
Source: Heartland MLS
MLS Number: 2333050
APN: NP90980000-0170
- 11513 W 158th St
- 11509 W 158th St
- 16924 Futura St
- 11280 W 155th Terrace
- 11515 W 159th Terrace
- 15912 Reeder St
- 15921 King St
- 15917 King St
- 15460 Quivira Rd
- 16200 Barton St
- 11329 W 160th St
- 16133 Garnett St
- 16005 Bluejacket St
- 12304 W 160th St
- 12204 W 158th St
- 16128 Oakmont St
- 16305 Flint St
- 12604 W 160th St
- 16205 Melrose St
- 15801 Parkhill St
- 11602 W 157th Terrace
- 11606 W 157th Terrace
- 11522 W 157th Terrace
- 11610 W 157th Terrace
- 11518 W 157th Terrace
- 11523 W 157th Terrace
- 11603 W 157th Terrace
- 11520 W 157 Place
- 11614 W 157th Terrace
- 11514 W 157th Terrace
- 11515 W 157th Terrace
- 11615 W 157th Terrace
- 11618 W 157th Terrace
- 11510 W 157th Terrace
- 15700 Bond St
- 11619 W 157th Terrace
- 11507 W 157th Terrace
- 11425 W 156th Terrace
- 15704 Bond St
- 11608 W 158th St
