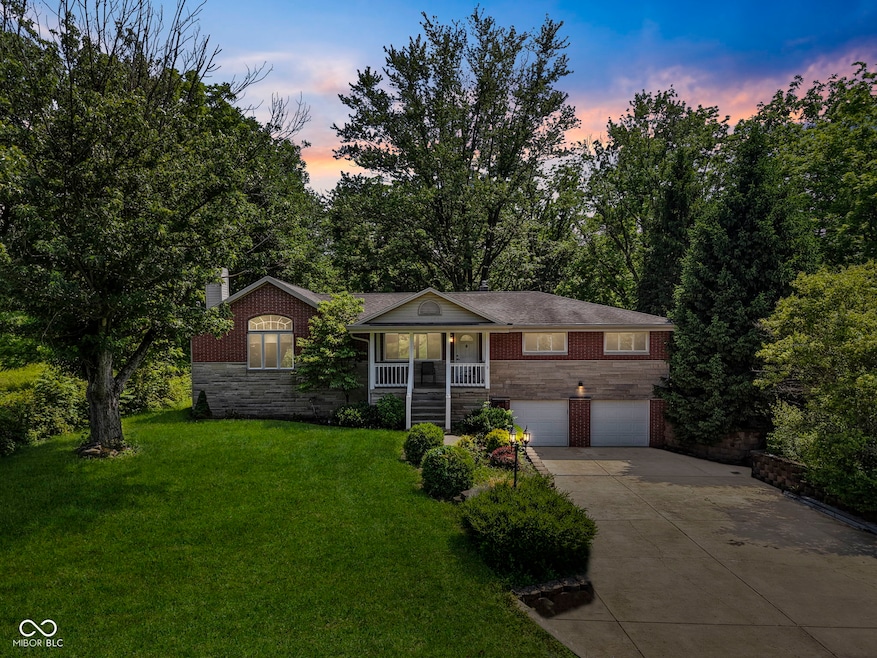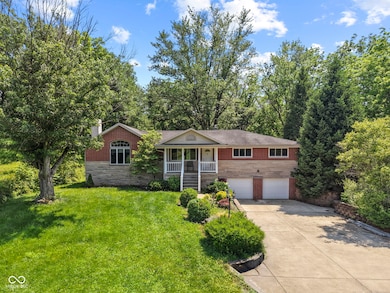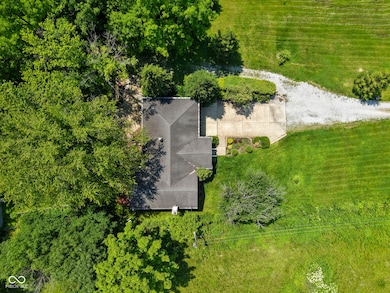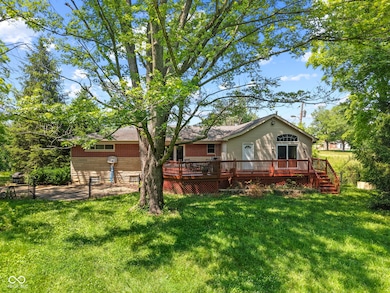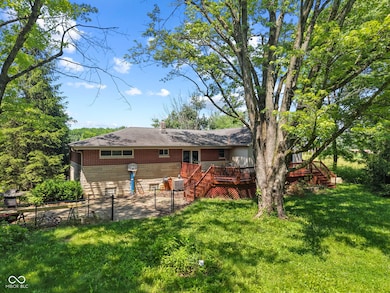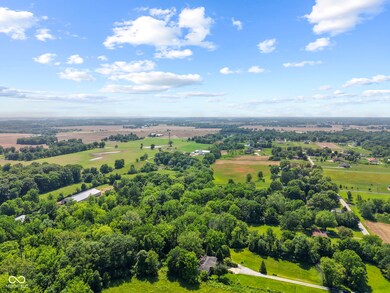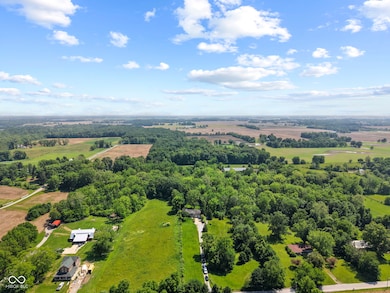
11603 Maze Rd Indianapolis, IN 46259
Highlights
- 3.38 Acre Lot
- Vaulted Ceiling
- No HOA
- Franklin Central High School Rated A-
- Ranch Style House
- 2 Car Attached Garage
About This Home
As of August 2025Welcome to 11603 Maze Rd, a beautifully updated 4-bedroom, 2.5-bathroom home tucked away on nearly 4 acres in a peaceful, private setting. Nestled off Maze Road and backing up to a tranquil creek, this property offers the perfect blend of comfort, privacy, and natural beauty.Step inside to discover brand-new flooring throughout, complemented by new trim and doors that give the home a fresh, modern feel. The spacious floor plan includes a dedicated in-law quarters, ideal for extended family, guests, or even rental potential. Enjoy morning coffee or evening relaxation surrounded by nature, with the soothing sound of the creek just beyond your backyard. The home's secluded location provides a quiet retreat while still being just minutes from local amenities. Whether you're entertaining guests or simply enjoying the peaceful surroundings, 11603 Maze Rd is a place you'll be proud to call home.
Last Agent to Sell the Property
Keller Williams Indy Metro S License #RB22002106 Listed on: 06/10/2025

Home Details
Home Type
- Single Family
Est. Annual Taxes
- $4,348
Year Built
- Built in 1961
Lot Details
- 3.38 Acre Lot
Parking
- 2 Car Attached Garage
Home Design
- Ranch Style House
- Brick Exterior Construction
- Block Foundation
- Stone
Interior Spaces
- Vaulted Ceiling
- Combination Kitchen and Dining Room
- Basement
Kitchen
- Electric Oven
- Dishwasher
- Disposal
Flooring
- Carpet
- Vinyl Plank
Bedrooms and Bathrooms
- 4 Bedrooms
Schools
- Franklin Central Junior High
Utilities
- Central Air
- Heating System Uses Propane
Community Details
- No Home Owners Association
Listing and Financial Details
- Tax Lot 49-16-22-105-002.000-300
- Assessor Parcel Number 491622105002000300
- Seller Concessions Not Offered
Ownership History
Purchase Details
Home Financials for this Owner
Home Financials are based on the most recent Mortgage that was taken out on this home.Purchase Details
Home Financials for this Owner
Home Financials are based on the most recent Mortgage that was taken out on this home.Purchase Details
Home Financials for this Owner
Home Financials are based on the most recent Mortgage that was taken out on this home.Purchase Details
Purchase Details
Home Financials for this Owner
Home Financials are based on the most recent Mortgage that was taken out on this home.Similar Homes in Indianapolis, IN
Home Values in the Area
Average Home Value in this Area
Purchase History
| Date | Type | Sale Price | Title Company |
|---|---|---|---|
| Warranty Deed | $360,000 | -- | |
| Deed | $308,000 | -- | |
| Warranty Deed | $308,000 | Chicago Title | |
| Interfamily Deed Transfer | -- | Chicago Title Company Llc | |
| Warranty Deed | -- | None Available |
Mortgage History
| Date | Status | Loan Amount | Loan Type |
|---|---|---|---|
| Open | $306,000 | New Conventional | |
| Previous Owner | $208,500 | New Conventional | |
| Previous Owner | $75,000 | New Conventional | |
| Previous Owner | $175,500 | New Conventional | |
| Previous Owner | $35,100 | Credit Line Revolving | |
| Previous Owner | $58,000 | Credit Line Revolving | |
| Previous Owner | $150,000 | Future Advance Clause Open End Mortgage | |
| Previous Owner | $177,200 | Credit Line Revolving |
Property History
| Date | Event | Price | Change | Sq Ft Price |
|---|---|---|---|---|
| 08/15/2025 08/15/25 | Sold | $500,000 | -4.8% | $126 / Sq Ft |
| 07/25/2025 07/25/25 | Pending | -- | -- | -- |
| 07/22/2025 07/22/25 | Price Changed | $524,999 | -4.4% | $132 / Sq Ft |
| 07/10/2025 07/10/25 | Price Changed | $548,999 | -0.2% | $138 / Sq Ft |
| 06/29/2025 06/29/25 | Price Changed | $549,999 | -2.7% | $138 / Sq Ft |
| 06/19/2025 06/19/25 | Price Changed | $564,999 | -2.6% | $142 / Sq Ft |
| 06/10/2025 06/10/25 | For Sale | $579,999 | +88.3% | $146 / Sq Ft |
| 08/28/2017 08/28/17 | Sold | $308,000 | -2.2% | $83 / Sq Ft |
| 06/21/2017 06/21/17 | Price Changed | $314,999 | -3.1% | $85 / Sq Ft |
| 06/01/2017 06/01/17 | For Sale | $324,999 | -- | $88 / Sq Ft |
Tax History Compared to Growth
Tax History
| Year | Tax Paid | Tax Assessment Tax Assessment Total Assessment is a certain percentage of the fair market value that is determined by local assessors to be the total taxable value of land and additions on the property. | Land | Improvement |
|---|---|---|---|---|
| 2024 | $4,562 | $396,000 | $45,300 | $350,700 |
| 2023 | $4,562 | $395,900 | $45,200 | $350,700 |
| 2022 | $4,614 | $395,900 | $45,200 | $350,700 |
| 2021 | $4,167 | $350,900 | $45,200 | $305,700 |
| 2020 | $3,521 | $317,600 | $42,600 | $275,000 |
| 2019 | $3,483 | $312,700 | $37,700 | $275,000 |
| 2018 | $3,389 | $281,000 | $37,700 | $243,300 |
| 2017 | $3,126 | $256,100 | $37,700 | $218,400 |
| 2016 | $2,599 | $251,200 | $37,700 | $213,500 |
| 2014 | $2,640 | $235,600 | $31,000 | $204,600 |
| 2013 | $2,546 | $235,600 | $31,000 | $204,600 |
Agents Affiliated with this Home
-
Tyler Angel
T
Seller's Agent in 2025
Tyler Angel
Keller Williams Indy Metro S
(317) 760-9457
1 in this area
61 Total Sales
-
Brandon Frye
B
Seller Co-Listing Agent in 2025
Brandon Frye
Keller Williams Indy Metro S
1 in this area
5 Total Sales
-
Rick Daves

Buyer's Agent in 2025
Rick Daves
BluPrint Real Estate Group
(317) 614-5484
3 in this area
288 Total Sales
-
Craig DeBoor

Seller's Agent in 2017
Craig DeBoor
Real Broker, LLC
(317) 445-0351
2 in this area
562 Total Sales
-
D
Buyer's Agent in 2017
David Brenton
DAVID BRENTON'S TEAM
Map
Source: MIBOR Broker Listing Cooperative®
MLS Number: 22044036
APN: 49-16-22-105-002.000-300
- 11253 Maze Rd
- 8937 W 800 N
- 11809 Maze Creek Dr
- 8211 Firefly Way
- 8148 Gathering Cir
- 7835 Caswell St
- 11315 House St
- 8306 Retreat Ln
- 10610 Pavilion Dr
- 8990 N 850 W
- 7896 W 800 N
- 8844 Harting Dr
- 7147 Buckley Branch Dr
- 9605 N Michigan Rd
- 11331 Bloomfield Ct
- 11336 Bloomfield Ct
- 12616 Southeastern Ave
- 6851 Mimosa Ln
- 9909 E Mcgregor Rd
- 5950 S Carroll Rd
