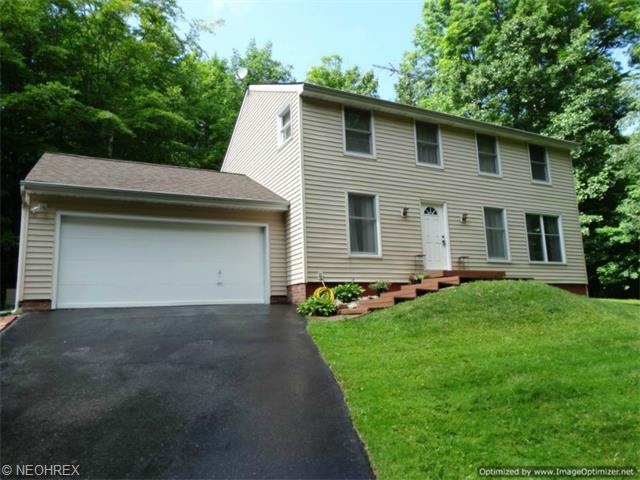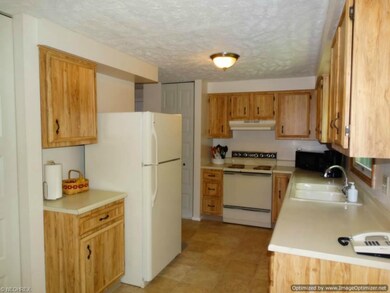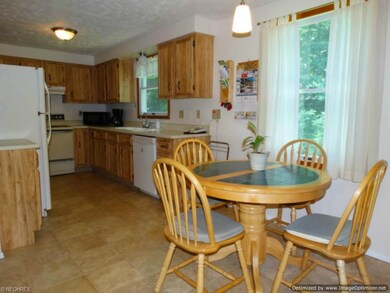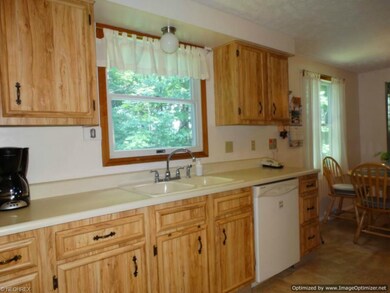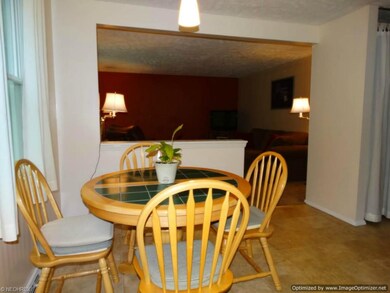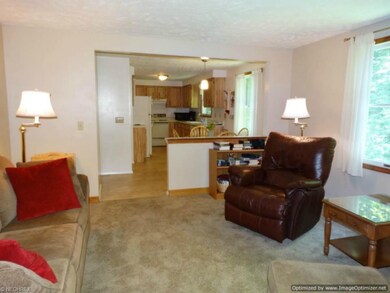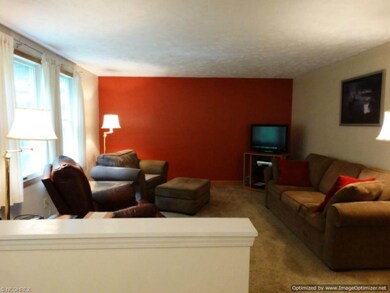
11605 Edgewood Rd Chardon, OH 44024
Estimated Value: $324,296 - $372,000
Highlights
- Golf Course Community
- View of Trees or Woods
- Hilly Lot
- Medical Services
- Colonial Architecture
- Wooded Lot
About This Home
As of August 2014Bass Lake Community Hillside Center Hall Colonial offers 4 Bedrooms & 2.5 baths with neutral decor throughout. Formal Living and Dining Rooms with maple hardwood flooring-refinished in 2014. Living Room has wall of windows overlooking wooded setting. Eat-in Kitchen with all appliances, pantry, newer flooring & Dining Area open to Family Room. 4 Bedrooms up include large Master Bedroom with private bath and walk in closet. New carpet in 2 bedrooms. Most fixtures updated throughout and new front door. Geothermal heat/cooling new in 2007. Full Basement waterproofed in 2013. Newer roof, vinyl siding and gutters in 2002. 2-car attached garage, paved drive on over 1.5 wooded acres. Community includes Bass Lake Preserve with lake & lodge privileges to enjoy!
Last Agent to Sell the Property
RE/MAX Traditions License #350659 Listed on: 06/20/2014

Last Buyer's Agent
Sally Robertson
Deleted Agent License #222520

Home Details
Home Type
- Single Family
Est. Annual Taxes
- $3,656
Year Built
- Built in 1981
Lot Details
- 1.54 Acre Lot
- Lot Dimensions are 312x241
- Southeast Facing Home
- Hilly Lot
- Wooded Lot
HOA Fees
- $8 Monthly HOA Fees
Parking
- 2 Car Attached Garage
Home Design
- Colonial Architecture
- Asphalt Roof
- Vinyl Construction Material
Interior Spaces
- 2,016 Sq Ft Home
- 2-Story Property
- Views of Woods
- Unfinished Basement
- Basement Fills Entire Space Under The House
Kitchen
- Range
- Dishwasher
Bedrooms and Bathrooms
- 4 Bedrooms
Utilities
- Forced Air Heating and Cooling System
- Geothermal Heating and Cooling
- Well
- Water Softener
- Septic Tank
Listing and Financial Details
- Assessor Parcel Number 21-038370
Community Details
Overview
- Association fees include recreation
- Bass Lake Community
Amenities
- Medical Services
- Shops
Recreation
- Golf Course Community
- Tennis Courts
- Community Playground
- Park
Ownership History
Purchase Details
Purchase Details
Home Financials for this Owner
Home Financials are based on the most recent Mortgage that was taken out on this home.Purchase Details
Similar Homes in Chardon, OH
Home Values in the Area
Average Home Value in this Area
Purchase History
| Date | Buyer | Sale Price | Title Company |
|---|---|---|---|
| Fedorko-Leon Living Trust | -- | None Listed On Document | |
| Fedorko Lawrence M | $196,000 | Lawyers Title | |
| Melocik Grant C | -- | -- |
Mortgage History
| Date | Status | Borrower | Loan Amount |
|---|---|---|---|
| Previous Owner | Fedorko Lawrence M | $141,500 | |
| Previous Owner | Loe David R | $147,205 | |
| Previous Owner | Loe David R | $25,163 | |
| Previous Owner | Loe David R | $10,119 | |
| Previous Owner | Loe David R | $164,500 | |
| Previous Owner | Loe David R | $146,000 | |
| Previous Owner | Loe David R | $20,000 |
Property History
| Date | Event | Price | Change | Sq Ft Price |
|---|---|---|---|---|
| 08/27/2014 08/27/14 | Sold | $196,000 | +1.0% | $97 / Sq Ft |
| 08/04/2014 08/04/14 | Pending | -- | -- | -- |
| 06/20/2014 06/20/14 | For Sale | $194,000 | -- | $96 / Sq Ft |
Tax History Compared to Growth
Tax History
| Year | Tax Paid | Tax Assessment Tax Assessment Total Assessment is a certain percentage of the fair market value that is determined by local assessors to be the total taxable value of land and additions on the property. | Land | Improvement |
|---|---|---|---|---|
| 2024 | $4,078 | $83,480 | $20,020 | $63,460 |
| 2023 | $4,078 | $83,480 | $20,020 | $63,460 |
| 2022 | $4,307 | $75,780 | $16,660 | $59,120 |
| 2021 | $4,287 | $75,780 | $16,660 | $59,120 |
| 2020 | $4,319 | $75,780 | $16,660 | $59,120 |
| 2019 | $3,775 | $65,350 | $16,660 | $48,690 |
| 2018 | $4,031 | $65,350 | $16,660 | $48,690 |
| 2017 | $3,775 | $65,350 | $16,660 | $48,690 |
| 2016 | $3,863 | $65,210 | $19,780 | $45,430 |
| 2015 | $3,632 | $65,110 | $19,780 | $45,330 |
| 2014 | $3,632 | $65,110 | $19,780 | $45,330 |
| 2013 | $3,656 | $65,110 | $19,780 | $45,330 |
Agents Affiliated with this Home
-
Dan McCaskey

Seller's Agent in 2014
Dan McCaskey
RE/MAX
(440) 773-5542
395 Total Sales
-
S
Buyer's Agent in 2014
Sally Robertson
Deleted Agent
(440) 346-0855
Map
Source: MLS Now
MLS Number: 3629994
APN: 21-038370
- 11491 Parkway Rd
- 11493 Orchard Rd
- 11529 Winchester Dr
- 10960 Wilson Mills Rd
- 10945 Burlington Ridge Dr
- 226 Hidden Glen Trail
- 379 Wilson Mills Rd
- 11820 Sherman Rd
- 12125 Burlington Glen Dr
- 11025 Henning Dr
- 11024 Henning Dr
- 122 Pine Hollow Cir
- 12115 Fowlers Mill Rd
- 104 Wynewood Place
- 10576 Hemlock Ridge Dr
- 0 Park Ave Unit 5127943
- 118 Burlington Oval Dr
- 100 Cider Mill Unit A2
- 211 Emerald Dr
- 140 Burlington Oval Dr Unit 2
- 11605 Edgewood Rd
- 11445 Parkside Rd
- 11639 Chestnutdale Rd
- 11600 Edgewood Rd
- 11621 Edgewood Rd
- 11420 Parkside Rd
- 11405 Parkside Rd
- 11430 Parkside Rd
- 11618 Edgewood Rd
- 11645 Maplewood Rd
- 11595 Edgewood Rd
- 11469 Parkside Rd
- 11638 Chestnutdale Rd
- 11657 Maplewood Rd
- 11448 Parkside Rd
- 11400 Parkside Rd
- 11650 Chestnutdale Rd
- 11651 Chestnutdale Rd
- 11632 Edgewood Rd
- 11464 Parkside Rd
