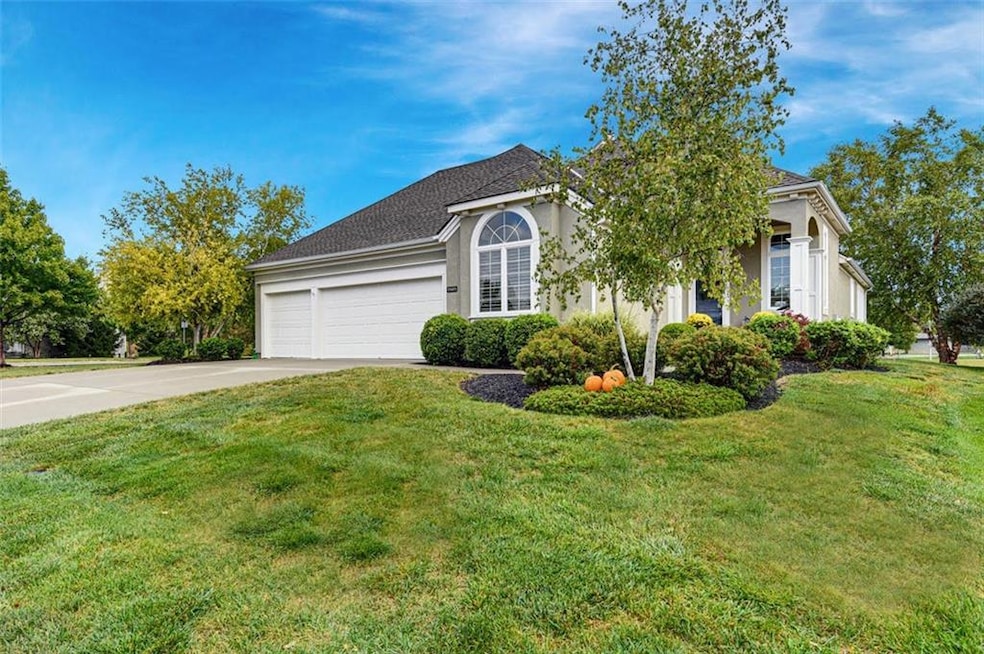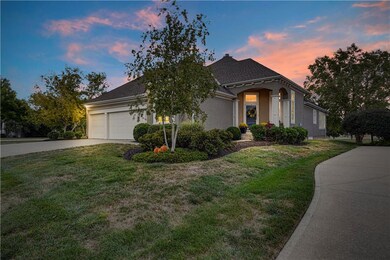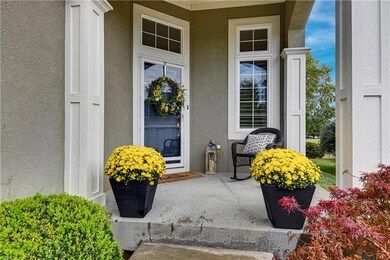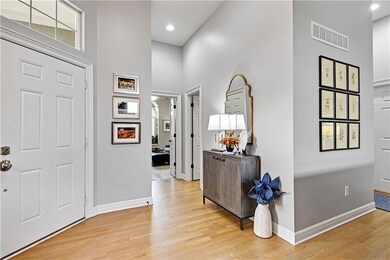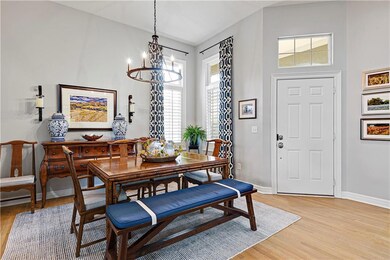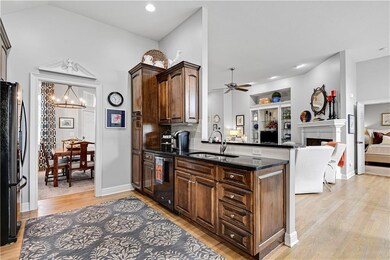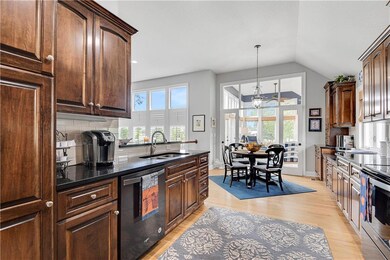
11605 S Carriage Rd Olathe, KS 66062
Highlights
- Home Theater
- Clubhouse
- Recreation Room
- Walnut Grove Elementary School Rated A-
- Deck
- Vaulted Ceiling
About This Home
As of December 2024Enchanting Turn Key Villa in Desirable Avignon Community! A Truly Remarkable Home Filled With Personal Touches That Reflect The Designers Own Journey & Passions. Picture Perfect + RARE 3 Car Garage, Corner Lot & Backs To Greenspace. One of the Larger Plans in the Neighborhood! This Sensational Property is in Tip Top Shape With A Impressive List of Upgrades & Extras: 4 Season Sun Rm, Chef's DREAM Kitchen, BRAND NEW HVAC, Eye Catching Lightening, Gleaming Redone Hardwoods, Fresh Neutral Paint Thru Out, Newer SS Appliances, Upgraded Landscaping. This Open & Spacious Floor Plan Is Ideal For Entertaining and Offers 2 Beds & 2.5 Baths On the Main Floor + A Gorgeous Finished Daylight Lower Level w/ 3rd Bedroom & Non-Conforming 4th Bed & Full Bath Below . This Finished Space Also Comes With A Rec Room, Nice Wet Bar and Plenty Of Storage. Light and Bright Chefs Dream Kitchen w/ Rich Cabinetry, SS Appliances, Subway Tile Backsplash, Dazzling Granite. Todays Colors & Wishful Amenities, NO Disappointments Here. Voluminous Ceilings, Intricate Moldings & Plantation Shutters Are the Icing on The Cake! This Picture Perfect Home Has a Relaxing Owners Suite Fit For a Queen and Convenient Laundry Off The Extra Large Primary Closet. The Lovely Trex Deck Looks Out To The Peaceful Greenspace ( No neighbor behind and close to walking trail and park) ~ HOA Dues cover lawn,snow removal& maint. of common areas plus the subdivision offers a neat & useful clubhouse w/ fitness center , billiards area, bar and pool within walking distance 185 monthly) A+Curb Appeal and Inviting Front Porch Plus Backs to NO Neighbor. What more could one ask for ? Luxury Lies in The Details and The Simplicity Of Understated Elegance. This Home Is the Ultimate Form Of Sophistication. HURRY ON OVER THIS ONE WONT LAST LONG!
Last Agent to Sell the Property
Compass Realty Group Brokerage Phone: 913-269-1740 License #SP00050533

Home Details
Home Type
- Single Family
Est. Annual Taxes
- $7,527
Year Built
- Built in 2009
Lot Details
- 0.25 Acre Lot
- West Facing Home
- Level Lot
- Sprinkler System
HOA Fees
- $185 Monthly HOA Fees
Parking
- 3 Car Attached Garage
- Front Facing Garage
Home Design
- Traditional Architecture
- Villa
- Composition Roof
- Stucco
Interior Spaces
- Wet Bar
- Vaulted Ceiling
- Ceiling Fan
- 2 Fireplaces
- Window Treatments
- Formal Dining Room
- Home Theater
- Den
- Recreation Room
- Hobby Room
- Finished Basement
- Natural lighting in basement
Kitchen
- Breakfast Room
- Built-In Oven
- Cooktop
- Dishwasher
- Stainless Steel Appliances
- Disposal
Flooring
- Wood
- Carpet
- Tile
Bedrooms and Bathrooms
- 3 Bedrooms
- Walk-In Closet
- 3 Full Bathrooms
Laundry
- Laundry Room
- Laundry on main level
Utilities
- Cooling System Powered By Gas
- Central Air
Additional Features
- Deck
- City Lot
Listing and Financial Details
- Assessor Parcel Number DP01250000-0110
- $0 special tax assessment
Community Details
Overview
- Association fees include lawn service, snow removal, trash
- Avignon Subdivision
Amenities
- Clubhouse
- Party Room
Recreation
- Tennis Courts
- Community Pool
- Trails
Ownership History
Purchase Details
Home Financials for this Owner
Home Financials are based on the most recent Mortgage that was taken out on this home.Purchase Details
Home Financials for this Owner
Home Financials are based on the most recent Mortgage that was taken out on this home.Map
Similar Homes in the area
Home Values in the Area
Average Home Value in this Area
Purchase History
| Date | Type | Sale Price | Title Company |
|---|---|---|---|
| Warranty Deed | -- | Trusted Title & Closing | |
| Corporate Deed | -- | Chicago Title Ins Co | |
| Warranty Deed | -- | Chicago Title Ins Co |
Mortgage History
| Date | Status | Loan Amount | Loan Type |
|---|---|---|---|
| Previous Owner | $223,000 | New Conventional | |
| Previous Owner | $206,000 | New Conventional |
Property History
| Date | Event | Price | Change | Sq Ft Price |
|---|---|---|---|---|
| 12/16/2024 12/16/24 | Sold | -- | -- | -- |
| 10/05/2024 10/05/24 | Pending | -- | -- | -- |
| 10/01/2024 10/01/24 | For Sale | $650,000 | -- | $201 / Sq Ft |
Tax History
| Year | Tax Paid | Tax Assessment Tax Assessment Total Assessment is a certain percentage of the fair market value that is determined by local assessors to be the total taxable value of land and additions on the property. | Land | Improvement |
|---|---|---|---|---|
| 2024 | $8,091 | $70,967 | $11,753 | $59,214 |
| 2023 | $7,528 | $65,159 | $10,688 | $54,471 |
| 2022 | $6,548 | $55,189 | $9,291 | $45,898 |
| 2021 | $6,840 | $55,085 | $9,291 | $45,794 |
| 2020 | $6,615 | $52,797 | $9,291 | $43,506 |
| 2019 | $6,428 | $50,968 | $9,291 | $41,677 |
| 2018 | $6,425 | $50,577 | $8,446 | $42,131 |
| 2017 | $6,295 | $49,036 | $8,446 | $40,590 |
| 2016 | $5,797 | $46,322 | $8,446 | $37,876 |
| 2015 | $5,639 | $45,080 | $8,446 | $36,634 |
| 2013 | -- | $42,378 | $8,225 | $34,153 |
Source: Heartland MLS
MLS Number: 2511147
APN: DP01250000-0110
- 11415 Oakview Dr
- 13782 W 115th St
- 11179 S Summit # 1701 St
- 14037 W 112th Terrace
- 14068 W 112th Terrace
- 11239 S Summit St Unit 2200
- 13302 W 115th St
- 11213 S Rene St Unit 1003
- 11290 S Pflumm Rd
- 11992 S Rene St
- 14242 W 121st St
- 11186 S Pflumm Rd
- 11725 Gillette St
- 13302 W 113th St
- 11522 Parkhill St
- 14242 W 122nd Terrace
- 14300 W 123rd St
- 12205 Haskins St
- 14231 W 123rd St
- 12234 Gillette St
