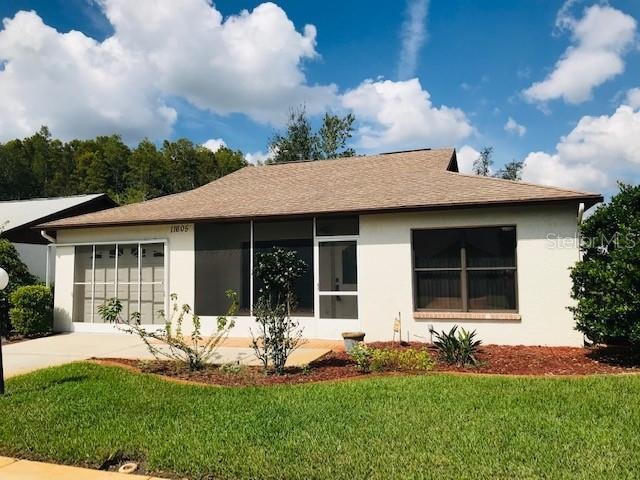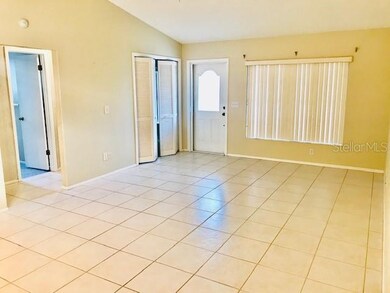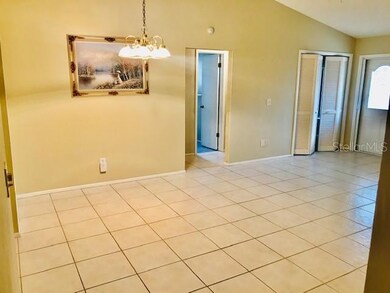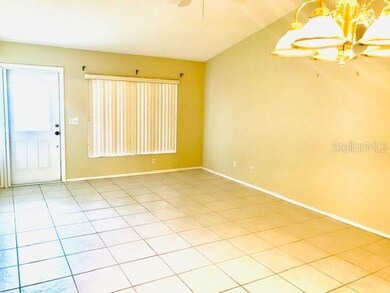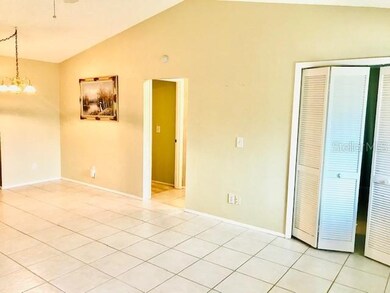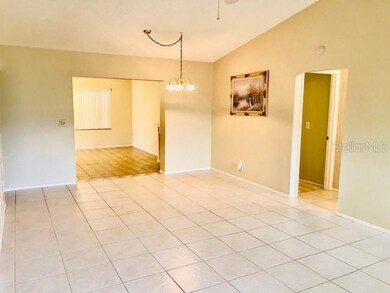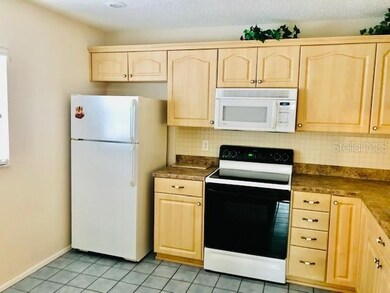
11605 Scotch Pine Dr New Port Richey, FL 34654
Estimated Value: $226,000 - $255,000
Highlights
- Water Views
- Fitness Center
- Gated Community
- Golf Course Community
- Senior Community
- Open Floorplan
About This Home
As of January 2021LOVELY HOME IN ARBORWOOD AT SUMMERTREE WITH POND & WOODED VIEWS:
THIS SPACIOUS 2/2/1 IS OVER 1350 SQ FT OF LA WITH DRAMATICALLY OPEN FLOOR PLAN;
EXPANSIVE GREAT ROOM WITH CATHEDRAL CEILINGS IS OPEN TO LARGE LIGHT & BRIGHT
SUNKEN FAMILY ROOM OVERLOOKING SERENE POND WHERE DEER & BIRDS ARE YOUR
FREQUENT NEIGHBORS; GREAT ROOM HAS PASS THROUGH TO EAT-IN-KITCHEN WITH
NEWER CABINETS & COUNTER TOPS; MASTER SUITE ADJOINS SUNKEN BONUS
ROOM/OFFICE; CERAMIC TILE THROUGHOUT; BOTH BEDROOMS ARE CARPETED;
CEILING FANS GALORE; WONDERFUL LOCATION WITH PEACEFUL REAR PRIVACY.
WALK TO SEPARATE ARBORWOOD COMMUNITY POOL. POPULAR 55 PLUS COMMUNITY WITH
ALL THE AMENITIES. MODEST FEES COVER EXTERIOR PAINT, LAWN MAINTENANCE,
SPRINKLERS, WATER FOR SPRINKLERS, CABLE, INTERNET, 2X/ WK GARBAGE
PICK UP, BEAUTIFULLY REMODELED MAIN CLUBHOUSE, 2 POOLS
(1 EXCLUSIVELY FOR ARBORWOOD). 1PET ALLOWED/25LB MAXIMUM. GOLF AVAILABLE.
Home Details
Home Type
- Single Family
Est. Annual Taxes
- $1,822
Year Built
- Built in 1984
Lot Details
- 5,200 Sq Ft Lot
- Lot Dimensions are 52x100
- South Facing Home
- Mature Landscaping
- Irrigation
- Landscaped with Trees
- Property is zoned MF1
HOA Fees
- $284 Monthly HOA Fees
Parking
- 1 Car Attached Garage
- Garage Door Opener
Property Views
- Water
- Woods
Home Design
- Ranch Style House
- Slab Foundation
- Shingle Roof
- Block Exterior
- Stucco
Interior Spaces
- 1,363 Sq Ft Home
- Open Floorplan
- Cathedral Ceiling
- Ceiling Fan
- Window Treatments
- Great Room
- Family Room
- Den
- Bonus Room
Kitchen
- Eat-In Kitchen
- Range
- Microwave
- Dishwasher
Flooring
- Carpet
- Ceramic Tile
Bedrooms and Bathrooms
- 2 Bedrooms
- 2 Full Bathrooms
Laundry
- Laundry in Garage
- Dryer
- Washer
Accessible Home Design
- Wheelchair Access
Outdoor Features
- Screened Patio
- Front Porch
Utilities
- Central Heating and Cooling System
- Electric Water Heater
- Cable TV Available
Listing and Financial Details
- Tax Lot 28
- Assessor Parcel Number 17-25-08-0020-00000-0280
Community Details
Overview
- Senior Community
- Association fees include cable TV, common area taxes, community pool, escrow reserves fund, internet, maintenance exterior, ground maintenance, pool maintenance, private road, recreational facilities, trash
- Management & Associates Association, Phone Number (813) 433-2000
- On-Site Maintenance
- Association Approval Required
- The community has rules related to building or community restrictions, deed restrictions, fencing
- Community features wheelchair access
Amenities
- Clubhouse
Recreation
- Golf Course Community
- Tennis Courts
- Recreation Facilities
- Shuffleboard Court
- Fitness Center
- Community Pool
- Community Spa
Security
- Card or Code Access
- Gated Community
Ownership History
Purchase Details
Home Financials for this Owner
Home Financials are based on the most recent Mortgage that was taken out on this home.Purchase Details
Purchase Details
Purchase Details
Similar Homes in New Port Richey, FL
Home Values in the Area
Average Home Value in this Area
Purchase History
| Date | Buyer | Sale Price | Title Company |
|---|---|---|---|
| The Claude D Hinman And Marie Kay Hinman | $141,000 | Keystone Title Agency Inc | |
| Vairo William N | -- | Attorney | |
| Musso Helen | -- | Attorney | |
| Marcello James | $65,000 | -- |
Mortgage History
| Date | Status | Borrower | Loan Amount |
|---|---|---|---|
| Previous Owner | Fasanella Joseph | $130,000 |
Property History
| Date | Event | Price | Change | Sq Ft Price |
|---|---|---|---|---|
| 01/07/2021 01/07/21 | Sold | $141,000 | -2.8% | $103 / Sq Ft |
| 12/09/2020 12/09/20 | Pending | -- | -- | -- |
| 11/30/2020 11/30/20 | Price Changed | $145,000 | -2.7% | $106 / Sq Ft |
| 11/12/2020 11/12/20 | For Sale | $149,000 | 0.0% | $109 / Sq Ft |
| 11/03/2020 11/03/20 | Pending | -- | -- | -- |
| 10/28/2020 10/28/20 | For Sale | $149,000 | 0.0% | $109 / Sq Ft |
| 10/22/2020 10/22/20 | Pending | -- | -- | -- |
| 10/16/2020 10/16/20 | For Sale | $149,000 | 0.0% | $109 / Sq Ft |
| 08/17/2018 08/17/18 | Off Market | $1,100 | -- | -- |
| 11/13/2017 11/13/17 | Rented | $1,100 | +0.5% | -- |
| 10/13/2017 10/13/17 | Under Contract | -- | -- | -- |
| 08/31/2017 08/31/17 | For Rent | $1,095 | 0.0% | -- |
| 08/03/2017 08/03/17 | Under Contract | -- | -- | -- |
| 07/27/2017 07/27/17 | For Rent | $1,095 | -- | -- |
Tax History Compared to Growth
Tax History
| Year | Tax Paid | Tax Assessment Tax Assessment Total Assessment is a certain percentage of the fair market value that is determined by local assessors to be the total taxable value of land and additions on the property. | Land | Improvement |
|---|---|---|---|---|
| 2024 | $2,319 | $165,600 | -- | -- |
| 2023 | $2,225 | $160,780 | $0 | $0 |
| 2022 | $1,990 | $156,100 | $0 | $0 |
| 2021 | $2,231 | $128,620 | $24,440 | $104,180 |
| 2020 | $2,046 | $117,333 | $17,940 | $99,393 |
| 2019 | $1,898 | $107,344 | $17,940 | $89,404 |
| 2018 | $1,860 | $105,036 | $17,940 | $87,096 |
| 2017 | $644 | $63,502 | $0 | $0 |
| 2016 | $603 | $60,917 | $0 | $0 |
| 2015 | $613 | $60,494 | $0 | $0 |
| 2014 | $593 | $62,275 | $14,300 | $47,975 |
Agents Affiliated with this Home
-
Lori Hermansen
L
Seller's Agent in 2017
Lori Hermansen
BHHS FLORIDA PROPERTIES GROUP
(727) 849-9400
4 Total Sales
Map
Source: Stellar MLS
MLS Number: W7827658
APN: 08-25-17-0020-00000-0280
- 11536 Golden Rain Dr
- 11512 Yellow Birch Ct
- 11521 Rose Tree Dr
- 11628 Aspenwood Dr
- 11446 Sinatra Ct
- 11524 Holly Ann Dr
- 11617 Boynton Ln
- 11427 Turtle Dove Place
- 11648 Boynton Ln Unit 39GB
- 11601 Bayonet Ln Unit 163A2
- 11814 Carissa Ln
- 11728 Carissa Ln
- 11619 Boynton Ln
- 11836 Carissa Ln Unit B
- 11654 Holly Ann Dr
- 11411 Turtle Dove Place
- 11715 Boynton Ln Unit 74B
- 11723 Boynton Ln Unit 1
- 11719 Boynton Ln
- 12214 Grizzly Ln
- 11605 Scotch Pine Dr
- 11601 Scotch Pine Dr
- 11611 Scotch Pine Dr
- 11707 Alderwood Dr
- 11539 Scotch Pine Dr
- 11711 Alderwood Dr
- 11604 Scotch Pine Dr
- 11535 Scotch Pine Dr
- 11608 Scotch Pine Dr
- 11600 Scotch Pine Dr
- 11612 Scotch Pine Dr
- 11621 Scotch Pine Dr
- 11715 Alderwood Dr
- 11616 Scotch Pine Dr
- 11706 Alderwood Dr
- 11531 Scotch Pine Dr
- 11628 Pear Tree Dr
- 11712 Alderwood Dr
- 11624 Pear Tree Dr
- 11627 Scotch Pine Dr
