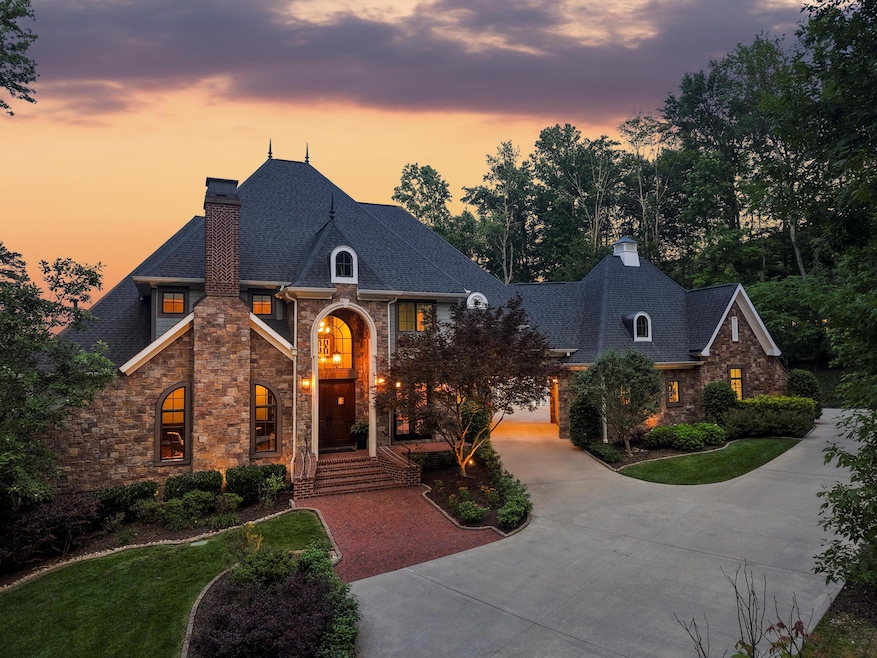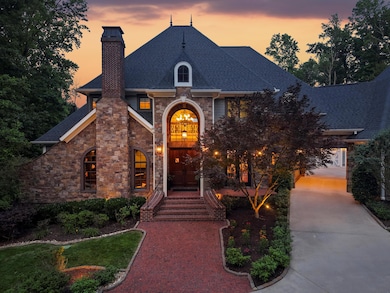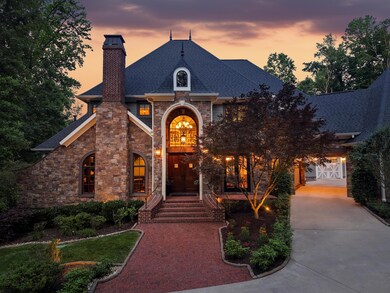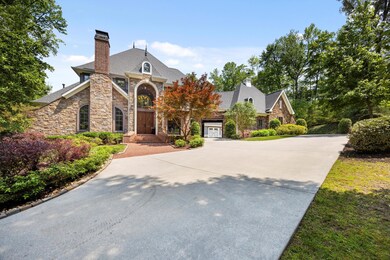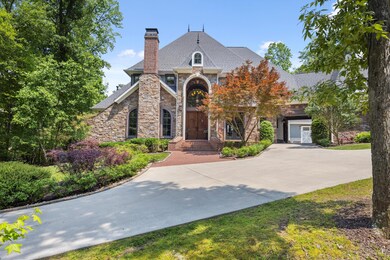11606 Channel Front Ct Soddy Daisy, TN 37379
Bakewell-Sale Creek NeighborhoodEstimated payment $14,153/month
Highlights
- Hot Property
- Boat Slip
- Heated Infinity Pool
- Lake Front
- Wine Cellar
- Lake On Lot
About This Home
Prepare to be captivated by this unrivaled lakefront gem in Soddy Daisy, TN! Enter through a breathtaking foyer with towering ceilings and a radiant chandelier, setting the stage for a home that exudes luxury at every turn. The journey continues into a chef's dream kitchen, where gleaming granite countertops, top-tier stainless steel appliances, and a showstopping stone accent wall steal the show, promising culinary masterpieces. This isn't just a house—it's a lifestyle waiting to unfold!The living area is pure elegance, boasting coffered ceilings, a cozy gas log fireplace, and a dining space crafted for unforgettable gatherings that will leave your guests in awe. The master suite is a breathtaking retreat, featuring a barrel vaulted ceiling with intricate architectural details and rich hardwood floors, creating a grand yet intimate ambiance. A spacious sitting area with plush armchairs and a striking fireplace invites relaxation and luxury, complemented by 4 en-suite bedrooms, each with 4 full bathrooms, and 4 half bathrooms for ultimate convenience and sophistication.The basement transforms into an entertainer's utopia, featuring a cinematic home theater with plush seating, a pro-level gym to sculpt your best self, a sleek kitchenette for impromptu feasts, and wine storage for the connoisseur in you. It's a haven of entertainment and wellness, all under one roof, ready to host your grandest moments. This home is a masterpiece of design and functionality, crafted to elevate your everyday life.Step outside to a sprawling backyard that's nothing short of paradise, with a stone patio showcasing a fenced-in infinity pool tiled with mesmerizing blue iridescent tiles, a cozy fire pit, and a private dock on the stunning Chickamauga Lake, perfect for breathtaking sunset views. Surrounded by lush greenery, this outdoor oasis invites you to live your best life, whether lounging by the water or hosting epic outdoor soirées. Don't waitthis masterpiece won't last long, so seize the opportunity to call it yours today!
Open House Schedule
-
Saturday, June 21, 20252:00 to 5:00 pm6/21/2025 2:00:00 PM +00:006/21/2025 5:00:00 PM +00:00Kelly Bridenstine, Katie Hutchins and Jonathan Gordon is holding an open houseAdd to Calendar
Home Details
Home Type
- Single Family
Est. Annual Taxes
- $8,946
Year Built
- Built in 2015
Lot Details
- 1.58 Acre Lot
- Lot Dimensions are 614x260x158
- Lake Front
- Home fronts navigable water
- Cul-De-Sac
- Private Entrance
- Gated Home
- Wrought Iron Fence
- Landscaped
- Secluded Lot
- Paved or Partially Paved Lot
- Flag Lot
- Lot Sloped Down
- Front and Back Yard Sprinklers
- Wooded Lot
- Many Trees
- Back Yard Fenced and Front Yard
Parking
- 5 Car Attached Garage
- 1 Attached Carport Space
- Parking Accessed On Kitchen Level
- Front Facing Garage
- Rear-Facing Garage
- Garage Door Opener
- Circular Driveway
- Gated Parking
- Secured Garage or Parking
- On-Street Parking
- Off-Street Parking
Property Views
- Lake
- Panoramic
- Woods
- Pool
Home Design
- Contemporary Architecture
- Brick or Stone Mason
- Combination Foundation
- Permanent Foundation
- Raised Foundation
- Block Foundation
- Slab Foundation
- Shingle Roof
- Cement Siding
- HardiePlank Type
- Stone
Interior Spaces
- 2-Story Property
- Open Floorplan
- Wet Bar
- Home Theater Equipment
- Sound System
- Wired For Data
- Built-In Features
- Bookcases
- Bar Fridge
- Bar
- Dry Bar
- Woodwork
- Crown Molding
- Beamed Ceilings
- Coffered Ceiling
- Tray Ceiling
- Cathedral Ceiling
- Ceiling Fan
- Recessed Lighting
- Chandelier
- Double Sided Fireplace
- Wood Burning Fireplace
- Fireplace Features Blower Fan
- See Through Fireplace
- Gas Log Fireplace
- Stone Fireplace
- Electric Fireplace
- Double Pane Windows
- Shades
- Drapes & Rods
- Blinds
- Aluminum Window Frames
- Entrance Foyer
- Wine Cellar
- Family Room with Fireplace
- 4 Fireplaces
- Great Room with Fireplace
- Living Room with Fireplace
- Formal Dining Room
- Den with Fireplace
- Game Room with Fireplace
- Storage
- Home Gym
- Finished Basement
- Crawl Space
Kitchen
- Breakfast Area or Nook
- Eat-In Kitchen
- Breakfast Bar
- Built-In Self-Cleaning Double Convection Oven
- Built-In Gas Oven
- Built-In Gas Range
- Range Hood
- Recirculated Exhaust Fan
- Microwave
- Built-In Freezer
- Built-In Refrigerator
- Freezer
- Plumbed For Ice Maker
- Dishwasher
- Wine Refrigerator
- Wine Cooler
- Stainless Steel Appliances
- Kitchen Island
- Granite Countertops
- Disposal
- Instant Hot Water
- Fireplace in Kitchen
Flooring
- Wood
- Brick
- Carpet
- Radiant Floor
- Stone
- Pavers
- Marble
- Ceramic Tile
Bedrooms and Bathrooms
- 4 Bedrooms
- Primary Bedroom on Main
- Fireplace in Primary Bedroom
- Split Bedroom Floorplan
- En-Suite Bathroom
- Dual Closets
- Walk-In Closet
- In-Law or Guest Suite
- Double Vanity
- Low Flow Plumbing Fixtures
- Whirlpool Bathtub
- Double Shower
- Separate Shower
Laundry
- Laundry Room
- Laundry in Hall
- Laundry on main level
- Washer and Dryer
- Sink Near Laundry
Attic
- Attic Fan
- Attic Floors
- Walk-In Attic
- Permanent Attic Stairs
- Unfinished Attic
- Attic Ventilator
Home Security
- Security System Owned
- Smart Lights or Controls
- Security Lights
- Security Gate
- Smart Home
- Smart Thermostat
- Carbon Monoxide Detectors
- Fire and Smoke Detector
Eco-Friendly Details
- Smart Irrigation
Pool
- Heated Infinity Pool
- Filtered Pool
- Waterfall Pool Feature
- Fence Around Pool
- Heated Spa
- In Ground Spa
- Gunite Spa
Outdoor Features
- Boat Slip
- Stationary Dock
- Lake On Lot
- Lake Privileges
- Balcony
- Deck
- Covered patio or porch
- Outdoor Fireplace
- Fire Pit
- Exterior Lighting
- Outdoor Gas Grill
- Rain Gutters
Schools
- Soddy Elementary School
- Soddy-Daisy Middle School
- Soddy-Daisy High School
Utilities
- Dehumidifier
- Two cooling system units
- Humidity Control
- Forced Air Heating and Cooling System
- Radiant Ceiling
- Heating System Uses Natural Gas
- Vented Exhaust Fan
- Baseboard Heating
- Hot Water Heating System
- Underground Utilities
- Power Generator
- Gas Available
- Gas Water Heater
- Septic Tank
- Sewer Not Available
- High Speed Internet
- Phone Available
- Cable TV Available
Listing and Financial Details
- Assessor Parcel Number 050 003.22
Community Details
Overview
- No Home Owners Association
- Bayfront Ests Subdivision
- Electric Vehicle Charging Station
Amenities
- Community Barbecue Grill
Security
- Security Service
- Card or Code Access
Map
Home Values in the Area
Average Home Value in this Area
Tax History
| Year | Tax Paid | Tax Assessment Tax Assessment Total Assessment is a certain percentage of the fair market value that is determined by local assessors to be the total taxable value of land and additions on the property. | Land | Improvement |
|---|---|---|---|---|
| 2024 | $8,937 | $399,450 | $0 | $0 |
| 2023 | $8,937 | $399,450 | $0 | $0 |
| 2022 | $8,937 | $399,450 | $0 | $0 |
| 2021 | $8,937 | $399,450 | $0 | $0 |
| 2020 | $9,684 | $350,225 | $0 | $0 |
| 2019 | $9,684 | $350,225 | $0 | $0 |
| 2018 | $9,684 | $350,225 | $0 | $0 |
| 2017 | $9,684 | $350,225 | $0 | $0 |
| 2016 | $8,883 | $0 | $0 | $0 |
| 2015 | $8,079 | $321,225 | $0 | $0 |
| 2014 | $2,765 | $0 | $0 | $0 |
Property History
| Date | Event | Price | Change | Sq Ft Price |
|---|---|---|---|---|
| 06/17/2025 06/17/25 | Pending | -- | -- | -- |
| 06/14/2025 06/14/25 | For Sale | $2,400,000 | -- | $391 / Sq Ft |
Purchase History
| Date | Type | Sale Price | Title Company |
|---|---|---|---|
| Quit Claim Deed | -- | None Listed On Document | |
| Quit Claim Deed | -- | None Listed On Document | |
| Quit Claim Deed | -- | None Listed On Document |
Mortgage History
| Date | Status | Loan Amount | Loan Type |
|---|---|---|---|
| Previous Owner | $325,000 | Credit Line Revolving | |
| Previous Owner | $1,440,000 | New Conventional | |
| Previous Owner | $193,600 | Credit Line Revolving | |
| Previous Owner | $1,575,000 | Construction |
Source: Greater Chattanooga REALTORS®
MLS Number: 1514641
APN: 050-003.22
- 2047 Rock Bass Way
- 1708 Restful Dr
- 1858 Rivergate Terrace
- 11570 Armstrong Rd
- 11763 Herons Haven Dr
- 11697 Herons Haven Dr
- 11819 Herons Haven Dr
- 0 Crestwood Lot 26 Trail Unit RTC2866643
- 0 Crestwood Lot 26 Trail Unit 1509245
- 10945 Bridgestone Dr
- 11734 Armstrong Rd
- 12237 Wildlife Place
- 1784 River Breeze Dr
- 1825 River Breeze Dr
- 1758 River Breeze Dr
- 1801 River Breeze Dr Unit 7
- 1801 River Breeze Dr
- 980 Equestrian Dr
- 5671 Willow Point Ln
- 5920 Dogwood Dr
