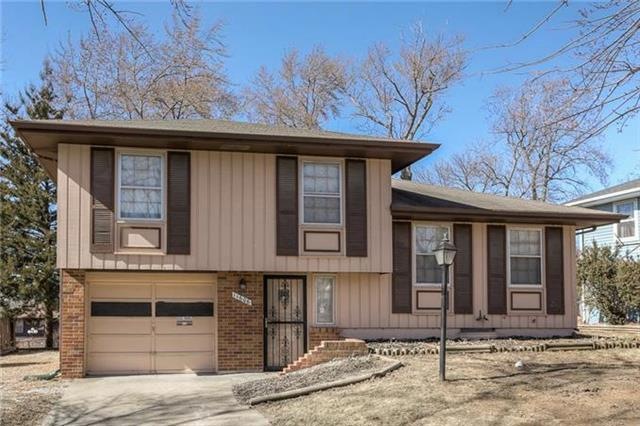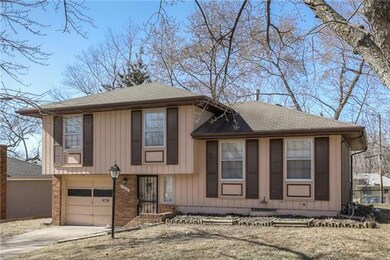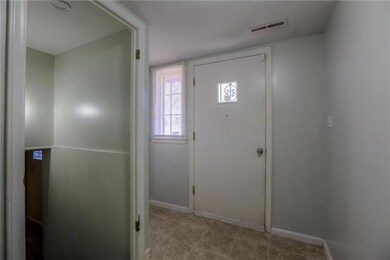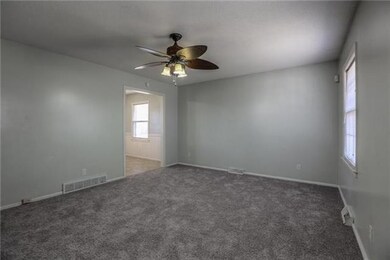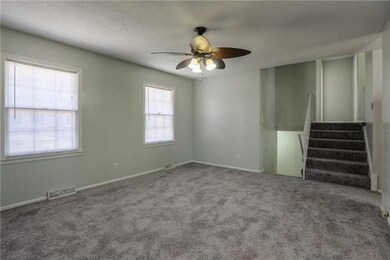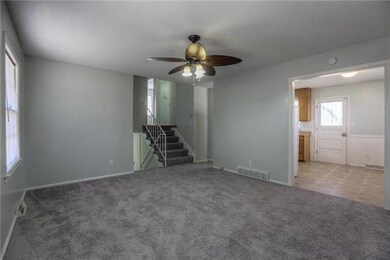
11606 Delmar St Kansas City, MO 64134
Kirkside NeighborhoodEstimated Value: $220,000 - $230,620
Highlights
- Vaulted Ceiling
- Granite Countertops
- Fireplace
- Traditional Architecture
- Skylights
- Shades
About This Home
As of April 2017“This move in ready 3 bedroom, 1.5 bath home with garage is a complete charmer from top to bottom. Great starter home at an economical price, this split level has 3 bedrooms on the main level and a large 4th possible or additional family room in the lower level with lots of storage space and a large fenced backyard. Equipped with New Furnace, Central Air, Hot Water Tank (2014), carpets (2016), hurry this one will not last long! Schedule your visit today.” Enjoy entertaining or relaxing with the family in its large fenced backyard. Also has a one car garage with automatic opener and lots of space for extra storage.
Last Agent to Sell the Property
Keller Williams Platinum Prtnr License #2011010405 Listed on: 02/18/2017

Home Details
Home Type
- Single Family
Est. Annual Taxes
- $647
Year Built
- Built in 1967
Lot Details
- 7,492
Parking
- 1 Car Attached Garage
- Front Facing Garage
- Garage Door Opener
Home Design
- Traditional Architecture
- Split Level Home
- Composition Roof
- Board and Batten Siding
Interior Spaces
- Wet Bar: Vinyl, All Carpet, Built-in Features, Shower Over Tub, Ceiling Fan(s)
- Built-In Features: Vinyl, All Carpet, Built-in Features, Shower Over Tub, Ceiling Fan(s)
- Vaulted Ceiling
- Ceiling Fan: Vinyl, All Carpet, Built-in Features, Shower Over Tub, Ceiling Fan(s)
- Skylights
- Fireplace
- Shades
- Plantation Shutters
- Drapes & Rods
- Family Room
- Finished Basement
- Laundry in Basement
- Attic Fan
Kitchen
- Eat-In Kitchen
- Built-In Range
- Recirculated Exhaust Fan
- Granite Countertops
- Laminate Countertops
Flooring
- Wall to Wall Carpet
- Linoleum
- Laminate
- Stone
- Ceramic Tile
- Luxury Vinyl Plank Tile
- Luxury Vinyl Tile
Bedrooms and Bathrooms
- 3 Bedrooms
- Cedar Closet: Vinyl, All Carpet, Built-in Features, Shower Over Tub, Ceiling Fan(s)
- Walk-In Closet: Vinyl, All Carpet, Built-in Features, Shower Over Tub, Ceiling Fan(s)
- Double Vanity
- Bathtub with Shower
Home Security
- Storm Windows
- Storm Doors
- Fire and Smoke Detector
Schools
- Ruskin High School
Additional Features
- Enclosed patio or porch
- Aluminum or Metal Fence
- Forced Air Heating and Cooling System
Community Details
- Kirkside Subdivision
Listing and Financial Details
- Assessor Parcel Number 63-420-02-14-00-0-00-000
Ownership History
Purchase Details
Purchase Details
Home Financials for this Owner
Home Financials are based on the most recent Mortgage that was taken out on this home.Purchase Details
Purchase Details
Home Financials for this Owner
Home Financials are based on the most recent Mortgage that was taken out on this home.Purchase Details
Home Financials for this Owner
Home Financials are based on the most recent Mortgage that was taken out on this home.Purchase Details
Purchase Details
Home Financials for this Owner
Home Financials are based on the most recent Mortgage that was taken out on this home.Purchase Details
Home Financials for this Owner
Home Financials are based on the most recent Mortgage that was taken out on this home.Similar Homes in Kansas City, MO
Home Values in the Area
Average Home Value in this Area
Purchase History
| Date | Buyer | Sale Price | Title Company |
|---|---|---|---|
| Garcia Wilber Estuardo Rui | -- | Platinum Title | |
| Bautista Jorge Hernandez | -- | Trusted Title | |
| Bautista Jorge Hernandez | $162,000 | Trusted Title | |
| Opendoor Property J Llc | -- | Trusted Title & Closing Llc | |
| Hill Cedric M | $87,900 | Continental Title | |
| Vnw Group Of Companies Llc | -- | Cosmopolitan Title Agency Ll | |
| Coral Properties Llc | $31,000 | None Available | |
| James Nicole R | -- | -- | |
| Robins Aaron D | -- | Stewart Title |
Mortgage History
| Date | Status | Borrower | Loan Amount |
|---|---|---|---|
| Previous Owner | Bautista Jorge Hernandez | $129,600 | |
| Previous Owner | Hill Cedric M | $87,900 | |
| Previous Owner | Vnw Group Of Companies Llc | $42,250 | |
| Previous Owner | James Nicole R | $80,272 | |
| Previous Owner | Robins Aaron D | $59,150 |
Property History
| Date | Event | Price | Change | Sq Ft Price |
|---|---|---|---|---|
| 04/21/2017 04/21/17 | Sold | -- | -- | -- |
| 03/07/2017 03/07/17 | Pending | -- | -- | -- |
| 02/18/2017 02/18/17 | For Sale | $87,900 | -- | $86 / Sq Ft |
Tax History Compared to Growth
Tax History
| Year | Tax Paid | Tax Assessment Tax Assessment Total Assessment is a certain percentage of the fair market value that is determined by local assessors to be the total taxable value of land and additions on the property. | Land | Improvement |
|---|---|---|---|---|
| 2024 | $2,589 | $29,908 | $3,365 | $26,543 |
| 2023 | $2,542 | $29,908 | $2,404 | $27,504 |
| 2022 | $1,505 | $15,200 | $2,926 | $12,274 |
| 2021 | $1,298 | $15,200 | $2,926 | $12,274 |
| 2020 | $1,304 | $14,428 | $2,926 | $11,502 |
| 2019 | $1,233 | $14,428 | $2,926 | $11,502 |
| 2018 | $722 | $7,886 | $1,166 | $6,720 |
| 2017 | $722 | $7,886 | $1,166 | $6,720 |
| 2016 | $646 | $6,857 | $2,021 | $4,836 |
| 2014 | $627 | $6,723 | $1,982 | $4,741 |
Agents Affiliated with this Home
-
Jennifer Smeltzer
J
Seller's Agent in 2017
Jennifer Smeltzer
Keller Williams Platinum Prtnr
(816) 665-9920
4 in this area
391 Total Sales
-
Marcia Even

Buyer's Agent in 2017
Marcia Even
BHG Kansas City Homes
(913) 661-8500
56 Total Sales
Map
Source: Heartland MLS
MLS Number: 2030427
APN: 63-420-02-14-00-0-00-000
- 11614 Manchester Ave
- 11618 Manchester Ave
- 11709 Delmar Dr
- 8201 E 116th St
- 11719 Smalley Ave
- 11402 Palmer Ave
- 11403 Herrick Ave
- 11409 Eastern Ave
- 7807 E 118th Terrace
- 11408 Eastern Ave
- 8003 E 118th Terrace
- 11725 Crystal Dr
- 11201 Oakland Ave
- 11311 Herrick Ave
- 11353 Sycamore Terrace
- 11401 Greenwood Rd
- 8504 E 114th Terrace
- 11709 Corrington Ave
- 11408 Corrington Ave
- 11221 Herrick Ave
- 11606 Delmar St
- 11608 Delmar St
- 11604 Delmar St
- 11610 Delmar St
- 11600 Delmar St
- 11607 Delmar Dr
- 11605 Delmar St
- 11609 Delmar Dr
- 11605 Manchester Ave
- 11607 Delmar St
- 11612 Delmar Dr
- 11601 Manchester Ave
- 11607 Manchester Ave
- 11612 Delmar St
- 11609 Delmar St
- 11520 Delmar St
- 11611 Manchester Ave
- 11521 Manchester Ave
- 11611 Delmar St
- 11614 Delmar St
