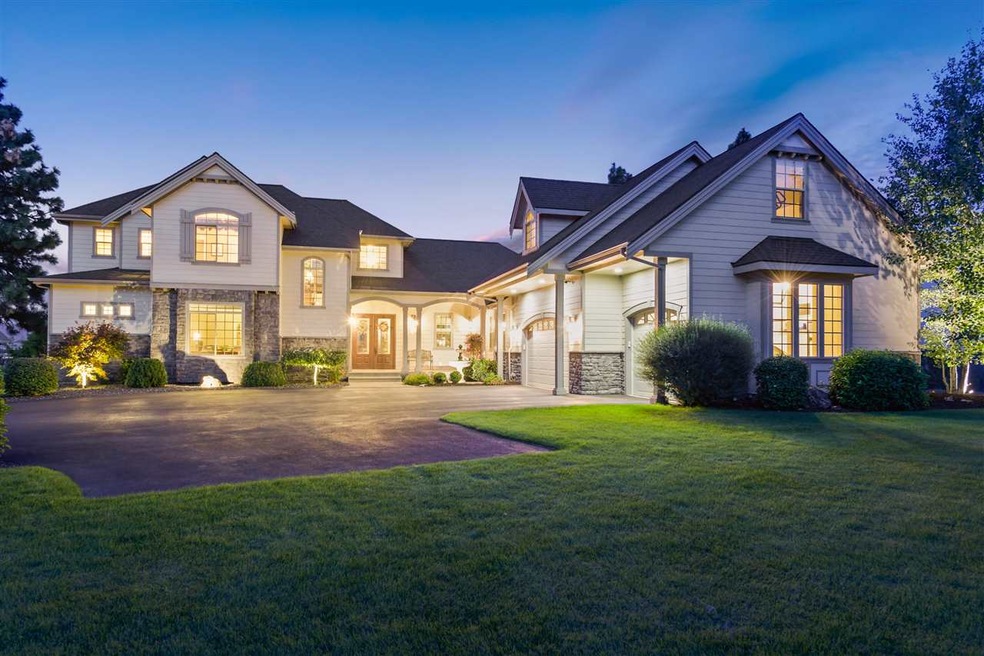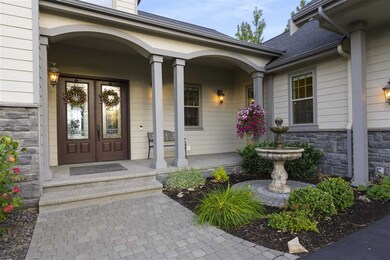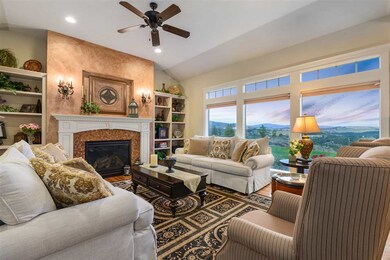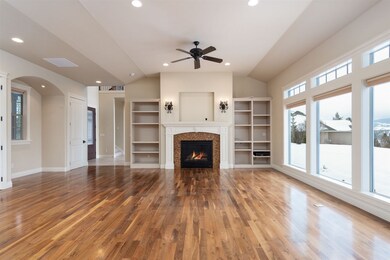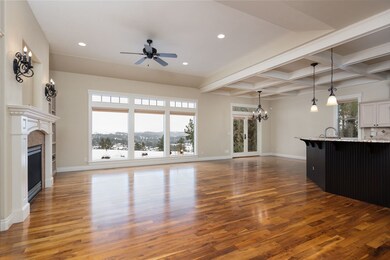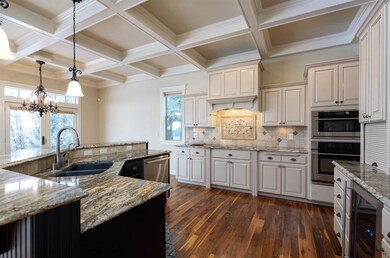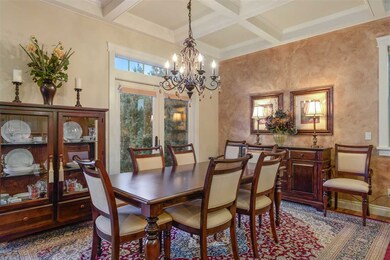
11607 S Hoot Owl Ln Spokane, WA 99224
Estimated Value: $1,175,000 - $1,370,291
Highlights
- Golf Course View
- Main Floor Primary Bedroom
- Corner Lot
- Contemporary Architecture
- Jetted Tub in Primary Bathroom
- Great Room
About This Home
As of June 2020Million Dollar View Of Golf Course and Mountains!! Fabulous location at The Ridge At Hangman-level walk out backyard w covered outside entertainment area. Quiet cul-de-sac. Spectacular kitchen w center island and butler's pantry. Hardwood Floors! Big windows enhancing views. Incredible master & bath. All square footage above ground - Big bedrooms and segregated bath up. Huge bonus area over garage w wet bar & 3/4 bath. 12 mins to downtown Spokane, 15 mins to airport & 10 mins to shopping and restaurants.
Last Agent to Sell the Property
Windermere Manito, LLC License #13922 Listed on: 05/02/2020

Home Details
Home Type
- Single Family
Est. Annual Taxes
- $8,051
Year Built
- Built in 2008
Lot Details
- 1.73 Acre Lot
- Corner Lot
- Oversized Lot
- Level Lot
- Sprinkler System
HOA Fees
- $170 Monthly HOA Fees
Property Views
- Golf Course
- Mountain
Home Design
- Contemporary Architecture
- Composition Roof
- Stone Exterior Construction
Interior Spaces
- 4,252 Sq Ft Home
- 2-Story Property
- Gas Fireplace
- Great Room
- Family Room Off Kitchen
- Family Room with entrance to outdoor space
- Dining Room
- Crawl Space
Kitchen
- Breakfast Bar
- Double Oven
- Built-In Range
- Indoor Grill
- Microwave
- Dishwasher
- Kitchen Island
Bedrooms and Bathrooms
- 4 Bedrooms
- Primary Bedroom on Main
- Walk-In Closet
- Primary Bathroom is a Full Bathroom
- 5 Bathrooms
- Dual Vanity Sinks in Primary Bathroom
- Jetted Tub in Primary Bathroom
Parking
- 3 Car Attached Garage
- Garage Door Opener
Schools
- Liberty Elementary And Middle School
- Liberty High School
Utilities
- Central Air
- Heating System Uses Gas
- Heat Pump System
- Gas Water Heater
- Septic System
Listing and Financial Details
- Assessor Parcel Number 34282.4615
Community Details
Overview
- The Ridge At Hangman Subdivision
- The community has rules related to covenants, conditions, and restrictions
Amenities
- Building Patio
Ownership History
Purchase Details
Home Financials for this Owner
Home Financials are based on the most recent Mortgage that was taken out on this home.Purchase Details
Home Financials for this Owner
Home Financials are based on the most recent Mortgage that was taken out on this home.Purchase Details
Home Financials for this Owner
Home Financials are based on the most recent Mortgage that was taken out on this home.Similar Homes in Spokane, WA
Home Values in the Area
Average Home Value in this Area
Purchase History
| Date | Buyer | Sale Price | Title Company |
|---|---|---|---|
| Clary Paul M | $835,000 | Wfg National Title Company | |
| Gordon Scott A | $725,000 | First American Title Ins Co | |
| Nadernejad Claudia | $700,280 | First American Title Ins Co |
Mortgage History
| Date | Status | Borrower | Loan Amount |
|---|---|---|---|
| Open | Clary Paul M | $200,000 | |
| Open | Clary Paul M | $400,000 | |
| Previous Owner | Gordon Scott A | $235,000 | |
| Previous Owner | Nadernejad Claudia | $560,000 | |
| Previous Owner | Mccabe Mark | $335,000 | |
| Previous Owner | Mccabe Mark N | $341,000 | |
| Previous Owner | Mccabe Mark N | $350,000 | |
| Previous Owner | Mccabe Mark | $297,400 | |
| Previous Owner | Mccabe Mark | $306,000 |
Property History
| Date | Event | Price | Change | Sq Ft Price |
|---|---|---|---|---|
| 06/17/2020 06/17/20 | Sold | $835,000 | -1.8% | $196 / Sq Ft |
| 05/04/2020 05/04/20 | Pending | -- | -- | -- |
| 05/02/2020 05/02/20 | For Sale | $850,000 | +17.2% | $200 / Sq Ft |
| 06/07/2017 06/07/17 | Sold | $725,000 | -2.0% | $171 / Sq Ft |
| 04/06/2017 04/06/17 | Pending | -- | -- | -- |
| 03/15/2017 03/15/17 | For Sale | $739,900 | +5.7% | $174 / Sq Ft |
| 06/30/2013 06/30/13 | Sold | $700,000 | -6.5% | $153 / Sq Ft |
| 05/20/2013 05/20/13 | Pending | -- | -- | -- |
| 02/15/2013 02/15/13 | For Sale | $749,000 | -- | $164 / Sq Ft |
Tax History Compared to Growth
Tax History
| Year | Tax Paid | Tax Assessment Tax Assessment Total Assessment is a certain percentage of the fair market value that is determined by local assessors to be the total taxable value of land and additions on the property. | Land | Improvement |
|---|---|---|---|---|
| 2024 | $10,968 | $1,223,350 | $198,250 | $1,025,100 |
| 2023 | $9,596 | $1,065,700 | $190,000 | $875,700 |
| 2022 | $9,269 | $1,095,300 | $140,000 | $955,300 |
| 2021 | $9,092 | $820,000 | $120,000 | $700,000 |
| 2020 | $8,693 | $744,000 | $120,000 | $624,000 |
| 2019 | $8,051 | $720,200 | $112,000 | $608,200 |
| 2018 | $8,890 | $682,100 | $112,000 | $570,100 |
| 2017 | $8,693 | $682,100 | $112,000 | $570,100 |
| 2016 | $8,026 | $678,800 | $112,000 | $566,800 |
| 2015 | $8,115 | $678,800 | $112,000 | $566,800 |
| 2014 | -- | $678,800 | $112,000 | $566,800 |
| 2013 | -- | $0 | $0 | $0 |
Agents Affiliated with this Home
-
Suzy Dix

Seller's Agent in 2020
Suzy Dix
Windermere Manito, LLC
(509) 994-9300
158 Total Sales
-
Joe Dinnison

Buyer's Agent in 2020
Joe Dinnison
John L Scott, Inc.
(509) 869-4509
76 Total Sales
-
Shane Delaney

Seller's Agent in 2017
Shane Delaney
Coldwell Banker Tomlinson
(509) 879-2683
151 Total Sales
-
A
Seller's Agent in 2013
Angela Heit
Flat List RE
(877) 270-3726
-
Chris Olney

Buyer's Agent in 2013
Chris Olney
CENTURY 21 Beutler & Associates
(509) 981-6388
3 Total Sales
Map
Source: Spokane Association of REALTORS®
MLS Number: 202015006
APN: 34282.4615
- 11615 S Elk Run Ln
- 1824 E Tomahawk Ln
- 1912 E Tomahawk Ln
- 1610 E Eagle Feather Ln
- 12111 S Fairway Ridge Ln
- 12112 S Fairway Ridge Ln
- 2115 E Latah Creek Ln
- 11607 S Hatch Rd
- 12118 S Troon Ln
- 11723 S Player Dr
- 11001 S Degray Ln
- 1721 E Wildflower Ln
- 12910 S Fairway Ridge Ln
- 2415 E Hangman Creek Ln
- 13110 S Fairway Ridge Ln
- 2410 E Hangman Creek Ln
- 13411 S Bluegrouse Ln
- 13417 S Bluegrouse Ln
- 9616 S Mullen Hill Rd
- 9610 S Mullen Hill Rd
- 11607 S Hoot Owl Ln
- 11601 S Hoot Owl Ln
- 11703 S Elk Run Ln
- 11519 S Hoot Owl Ln
- 1410 E Quail Creek Ln
- 11523 S Hoot Owl Ln
- 11625 S Elk Run Ln
- 11807 S Quail Creek Ln
- 11604 S Hoot Owl Ln
- 1613 E Creekview Ln
- 11622 S Elk Run Ln
- 1328 E Quail Creek Ln
- 1328 E Quail Creek Ln
- 11512 S Hoot Owl Ln
- 11812 S Quail Creek Ln
- 11829 S Quail Creek Ln
- 11612 S Elk Run Ln
- 11618 S Elk Run Ln
- 11517 S Elk Run Ln
- 1612 E Creekview Ln
