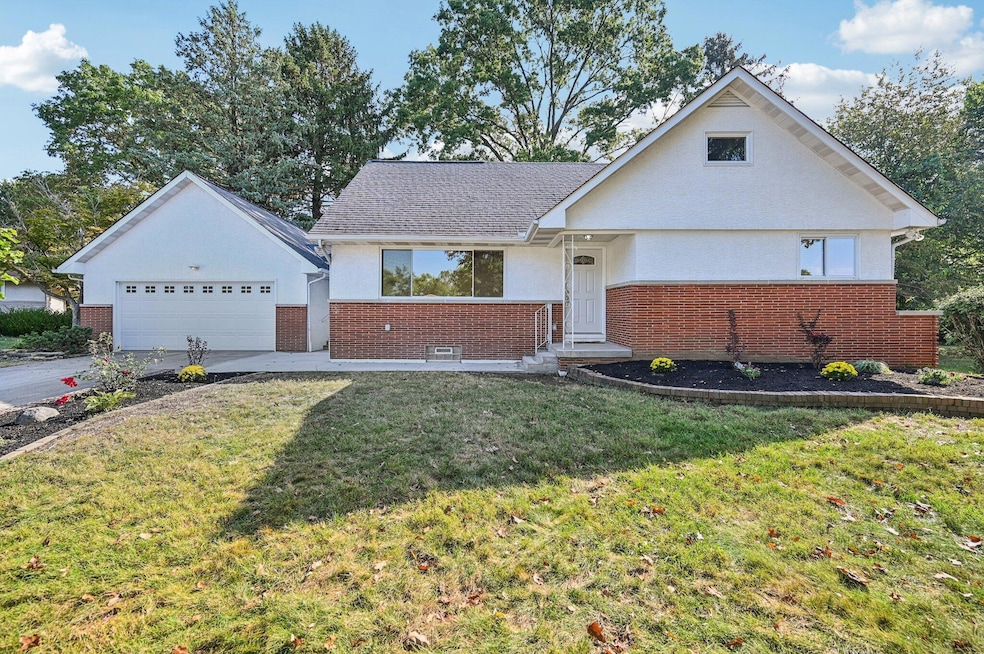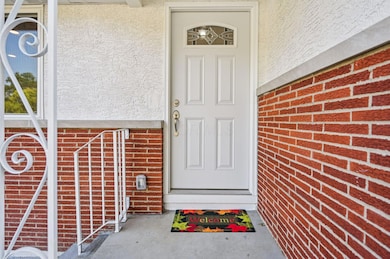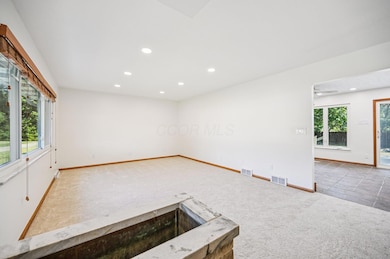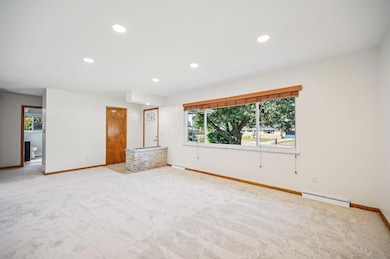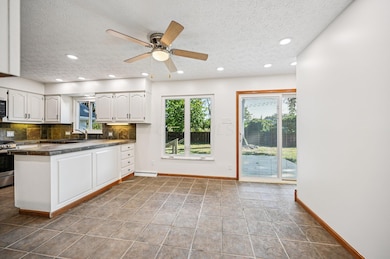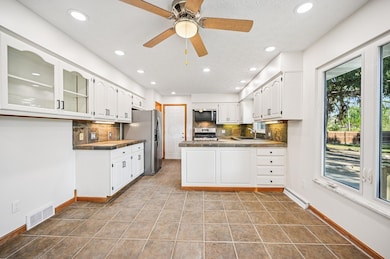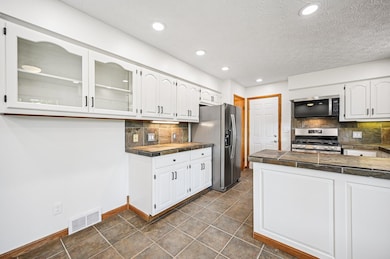
11608 Meadow Ave Pickerington, OH 43147
Estimated payment $2,275/month
Highlights
- Very Popular Property
- Cape Cod Architecture
- Wood Flooring
- Violet Elementary School Rated A-
- Deck
- Main Floor Primary Bedroom
About This Home
An Absolute Mingo Estate Beauty! Over 2,200 magnificent sq. ft. in this all-brick and stucco 3 BR, 3 BA Cape Cod with an oversized 22' x 28' detached 2-car garage, located on a super quiet/private .33-acre lot that backs to a mature tree line & huge pond. There are NO neighbors behind this home! This home offers a wonderful floor plan, boasting an open 1st floor complete with a huge living room featuring a massive sun-drenched picture window and built-in brick planter, a formal dining area, and a thoughtfully designed gourmet kitchen loaded with white cabinets, solid-surface countertops, and brand-new stainless appliances. Also on the 1st floor are 2 bedrooms, including a large primary suite with a brand-new full bath and a huge closet. The 2nd floor offers an additional bedroom with a full bath and a large loft with space for a possible office—both boasting beautiful hardwood floors. The lower level provides a professionally finished, nearly 700 sq. ft. of finished living space with a brand-new full bath and glass block windows. So many upgrades and extras throughout, including (but not limited to) new concrete sidewalks, a huge storage area, a new deck, a fenced yard, extensive new landscaping, and so much more. This home is ready for its new owner! Attention Agents: See ATA remarks and offer instructions document.
Open House Schedule
-
Sunday, November 02, 20251:00 to 3:00 pm11/2/2025 1:00:00 PM +00:0011/2/2025 3:00:00 PM +00:00Add to Calendar
Home Details
Home Type
- Single Family
Est. Annual Taxes
- $4,045
Year Built
- Built in 1961
Lot Details
- 0.33 Acre Lot
- Fenced Yard
HOA Fees
- $2 Monthly HOA Fees
Parking
- 2 Car Detached Garage
- Garage Door Opener
Home Design
- Cape Cod Architecture
- Brick Exterior Construction
- Block Foundation
- Stucco Exterior
Interior Spaces
- 2,268 Sq Ft Home
- 1.5-Story Property
- Insulated Windows
- Loft
- Laundry on lower level
Kitchen
- Electric Range
- Microwave
- Dishwasher
Flooring
- Wood
- Carpet
- Ceramic Tile
- Vinyl
Bedrooms and Bathrooms
- 4 Bedrooms | 2 Main Level Bedrooms
- Primary Bedroom on Main
Basement
- Basement Fills Entire Space Under The House
- Recreation or Family Area in Basement
Outdoor Features
- Deck
Utilities
- Forced Air Heating and Cooling System
- Heating System Uses Gas
Community Details
- Mingo Civic Assoc. HOA
Listing and Financial Details
- Assessor Parcel Number 03-60039-400
Map
Home Values in the Area
Average Home Value in this Area
Tax History
| Year | Tax Paid | Tax Assessment Tax Assessment Total Assessment is a certain percentage of the fair market value that is determined by local assessors to be the total taxable value of land and additions on the property. | Land | Improvement |
|---|---|---|---|---|
| 2024 | $9,749 | $82,270 | $16,490 | $65,780 |
| 2023 | $3,743 | $82,270 | $16,490 | $65,780 |
| 2022 | $3,754 | $82,270 | $16,490 | $65,780 |
| 2021 | $3,382 | $63,130 | $13,800 | $49,330 |
| 2020 | $3,419 | $63,130 | $13,800 | $49,330 |
| 2019 | $3,441 | $63,130 | $13,800 | $49,330 |
| 2018 | $2,922 | $43,850 | $13,800 | $30,050 |
| 2017 | $2,926 | $46,830 | $13,800 | $33,030 |
| 2016 | $2,910 | $46,830 | $13,800 | $33,030 |
| 2015 | $2,912 | $45,410 | $13,800 | $31,610 |
| 2014 | $2,874 | $45,410 | $13,800 | $31,610 |
| 2013 | $2,874 | $45,410 | $13,800 | $31,610 |
Property History
| Date | Event | Price | List to Sale | Price per Sq Ft | Prior Sale |
|---|---|---|---|---|---|
| 10/13/2025 10/13/25 | Price Changed | $369,900 | -1.3% | $163 / Sq Ft | |
| 10/09/2025 10/09/25 | Price Changed | $374,900 | -1.3% | $165 / Sq Ft | |
| 09/19/2025 09/19/25 | For Sale | $379,900 | +76.7% | $168 / Sq Ft | |
| 05/29/2025 05/29/25 | Sold | $215,000 | 0.0% | $131 / Sq Ft | View Prior Sale |
| 04/24/2025 04/24/25 | Off Market | $215,000 | -- | -- | |
| 03/01/2025 03/01/25 | Price Changed | $215,000 | 0.0% | $131 / Sq Ft | |
| 03/01/2025 03/01/25 | For Sale | $215,000 | -94.9% | $131 / Sq Ft | |
| 02/28/2025 02/28/25 | Pending | -- | -- | -- | |
| 02/28/2025 02/28/25 | For Sale | $4,215,000 | -- | $2,573 / Sq Ft |
Purchase History
| Date | Type | Sale Price | Title Company |
|---|---|---|---|
| Fiduciary Deed | $215,000 | Valmer Land Title | |
| Deed | $130,500 | -- | |
| Deed | $53,500 | -- |
Mortgage History
| Date | Status | Loan Amount | Loan Type |
|---|---|---|---|
| Previous Owner | $123,975 | New Conventional |
About the Listing Agent

I believe representing a client's BEST interests is my responsibility 100% of the time! Therefore, I do! Don Shaffer & The Shaffer Team are Experienced, Professional & Successful! My specialties are as follows; Buyer's Agents, Listing Agents & Relocation Services! I love the Central Ohio area! Licensed for nearly 29 years. I have SOLD over $750,000,000 in real estate and closed 6000+ transactions Ranking me as 1 of Central Ohio's Top Realtors! 100's of 5-Star Reviews!
No one will work
Don's Other Listings
Source: Columbus and Central Ohio Regional MLS
MLS Number: 225035623
APN: 03-60039-400
- 825 Brookside Dr
- 859 McLeod Parc
- 692 Hill Rd N
- 817 Dunvegan Cir
- 9644 Merry Ln
- 812 Melrose Blvd
- 964 Dunmore Ct
- 891 Dunvegan Cir
- 1035 Milford Dr
- 12052 Peppermill Ln
- 650 Cherry Hill Dr
- 12316 Thoroughbred Dr
- 1058 Milford Dr
- 8950 Easton Dr
- 12008 Sheldrake Ct
- 9276 Harness Place
- 442 Courtland Ln Unit 442
- 12278 Butterfield Dr
- 0 Windmiller Dr
- 908 Washington St
- 9548 Brookside Dr
- 841 Elgin Cir
- 602 Redbud Rd
- 512 Longview St
- 516 Longview St
- 51 Great Trail St
- 90 Knights Bridge Dr N
- 192 Fullers Cir
- 204 Deanscroft Dr
- 206 Deanscroft Dr
- 208 Deanscroft Dr
- 73 W Columbus St Unit 73 W Columbus Street
- 8076 Rapala Ln
- 8095 Hula Popper St
- 8060 Rapala Ln
- 7793 Cedar Ridge Dr
- 8044 Rapala Ln
- 12532 Dardevle Ct
- 381 Stone Mill Rd
- 1631 Hill Rd N
