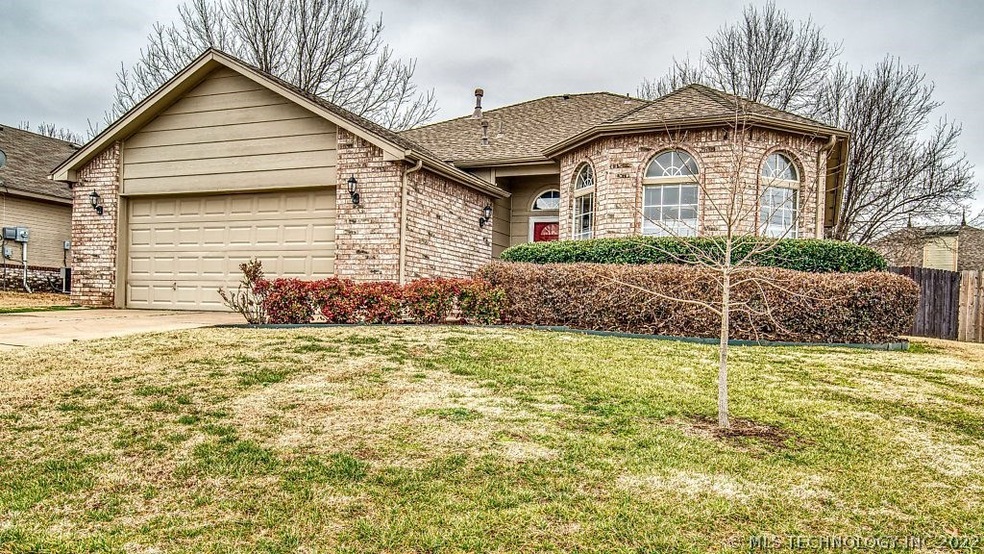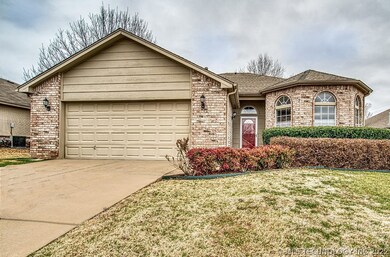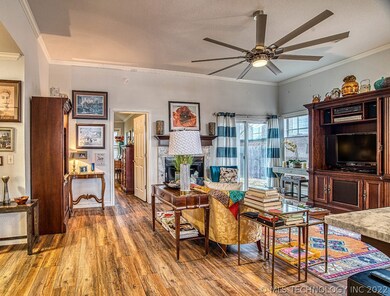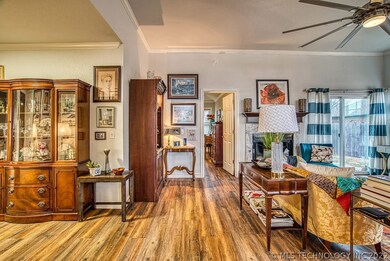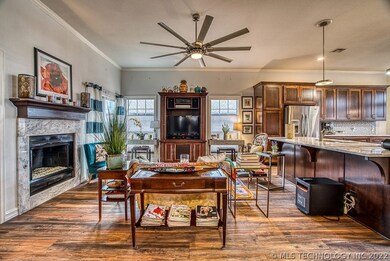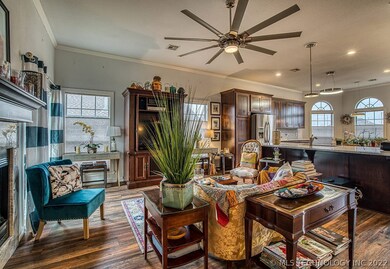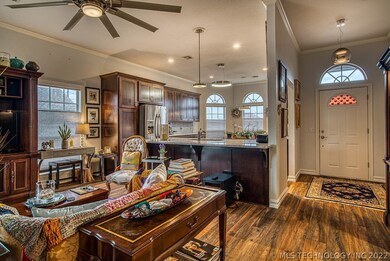
Estimated Value: $258,000 - $276,000
Highlights
- Vaulted Ceiling
- Attic
- 2 Car Attached Garage
- Jenks West Elementary School Rated A
- Community Pool
- Patio
About This Home
As of March 2020Amazing one story home in cul-de-sac in Jenks Schools. Totally remodeled home with exquisite taste. A showcase kitchen/custom cabinets w/quartz countertops and elegant backsplash. Kitchen open to Living room w/wood burning Fireplace with Marble trim. Both Baths have new Custom shower with designer tiles & New custom Cabinets (dbl in master). All floors are 5' laminate floors. All new Custom lighting. Must See!
Last Agent to Sell the Property
Carol Rippe
C&C Referral Services LLC License #124567 Listed on: 01/30/2020

Home Details
Home Type
- Single Family
Est. Annual Taxes
- $2,143
Year Built
- Built in 1999
Lot Details
- 8,026 Sq Ft Lot
- West Facing Home
- Privacy Fence
- Landscaped
- Sprinkler System
HOA Fees
- $9 Monthly HOA Fees
Parking
- 2 Car Attached Garage
- Parking Storage or Cabinetry
Home Design
- Brick Exterior Construction
- Slab Foundation
- Wood Frame Construction
- Fiberglass Roof
- Asphalt
Interior Spaces
- 1,560 Sq Ft Home
- 1-Story Property
- Vaulted Ceiling
- Ceiling Fan
- Wood Burning Fireplace
- Fireplace With Gas Starter
- Vinyl Clad Windows
- Laminate Flooring
- Fire and Smoke Detector
- Gas Dryer Hookup
- Attic
Kitchen
- Gas Oven
- Stove
- Gas Range
- Microwave
- Dishwasher
- Disposal
Bedrooms and Bathrooms
- 3 Bedrooms
- 2 Full Bathrooms
Accessible Home Design
- Accessible Entrance
Outdoor Features
- Patio
- Outdoor Storage
- Rain Gutters
Schools
- West Elementary School
- Jenks Middle School
- Jenks High School
Utilities
- Zoned Heating and Cooling
- Heating System Uses Gas
- Gas Water Heater
- Phone Available
- Cable TV Available
Community Details
Overview
- Churchill Park B1 5 Subdivision
Recreation
- Community Pool
- Park
Ownership History
Purchase Details
Purchase Details
Home Financials for this Owner
Home Financials are based on the most recent Mortgage that was taken out on this home.Purchase Details
Home Financials for this Owner
Home Financials are based on the most recent Mortgage that was taken out on this home.Purchase Details
Home Financials for this Owner
Home Financials are based on the most recent Mortgage that was taken out on this home.Purchase Details
Home Financials for this Owner
Home Financials are based on the most recent Mortgage that was taken out on this home.Purchase Details
Home Financials for this Owner
Home Financials are based on the most recent Mortgage that was taken out on this home.Purchase Details
Home Financials for this Owner
Home Financials are based on the most recent Mortgage that was taken out on this home.Similar Homes in Jenks, OK
Home Values in the Area
Average Home Value in this Area
Purchase History
| Date | Buyer | Sale Price | Title Company |
|---|---|---|---|
| Greys Holdings Llc | -- | None Listed On Document | |
| Simms Lori L | -- | Apex Title | |
| Simms Lori L | -- | Apex Title | |
| 11608 S Forest Llc | $199,500 | Apex Ttl & Closing Serviecs | |
| Riggs Anja T | $160,000 | Smith Brothers Abstract | |
| Kinsey Joseph M | $126,000 | First American Title & Abstr | |
| Smith Barton E | $107,000 | -- |
Mortgage History
| Date | Status | Borrower | Loan Amount |
|---|---|---|---|
| Previous Owner | Simms Lori L | $136,500 | |
| Previous Owner | Simms Lori L | $136,500 | |
| Previous Owner | 11608 S Forest Llc | $150,000 | |
| Previous Owner | Riggs Anja | $15,000 | |
| Previous Owner | Riggs Anja Ghadiati | $63,216 | |
| Previous Owner | Riggs Anja T | $50,406 | |
| Previous Owner | Kinsey Joseph M | $113,310 | |
| Previous Owner | Smith Barton E | $106,902 |
Property History
| Date | Event | Price | Change | Sq Ft Price |
|---|---|---|---|---|
| 03/06/2020 03/06/20 | Sold | $199,500 | 0.0% | $128 / Sq Ft |
| 01/30/2020 01/30/20 | Pending | -- | -- | -- |
| 01/30/2020 01/30/20 | For Sale | $199,500 | +24.8% | $128 / Sq Ft |
| 06/08/2016 06/08/16 | Sold | $159,900 | -7.3% | $103 / Sq Ft |
| 04/22/2016 04/22/16 | Pending | -- | -- | -- |
| 04/22/2016 04/22/16 | For Sale | $172,500 | -- | $111 / Sq Ft |
Tax History Compared to Growth
Tax History
| Year | Tax Paid | Tax Assessment Tax Assessment Total Assessment is a certain percentage of the fair market value that is determined by local assessors to be the total taxable value of land and additions on the property. | Land | Improvement |
|---|---|---|---|---|
| 2024 | $2,926 | $24,134 | $2,312 | $21,822 |
| 2023 | $2,926 | $22,984 | $2,380 | $20,604 |
| 2022 | $2,814 | $21,890 | $2,651 | $19,239 |
| 2021 | $2,858 | $21,945 | $2,659 | $19,286 |
| 2020 | $2,114 | $16,600 | $2,508 | $14,092 |
| 2019 | $2,128 | $16,600 | $2,508 | $14,092 |
| 2018 | $2,143 | $16,600 | $2,508 | $14,092 |
| 2017 | $2,108 | $17,600 | $2,659 | $14,941 |
| 2016 | $2,136 | $16,415 | $2,659 | $13,756 |
| 2015 | $2,148 | $16,415 | $2,659 | $13,756 |
| 2014 | $1,956 | $15,427 | $2,659 | $12,768 |
Agents Affiliated with this Home
-
C
Seller's Agent in 2020
Carol Rippe
C&C Referral Services LLC
(918) 630-7009
-
Jackie Proffitt

Buyer's Agent in 2020
Jackie Proffitt
Keller Williams Advantage
(918) 605-9707
3 in this area
192 Total Sales
-
Tomas Barrientos

Seller's Agent in 2016
Tomas Barrientos
HomeSmart Stellar Realty
(918) 269-6971
1 in this area
244 Total Sales
-
Zane Goodwin

Buyer's Agent in 2016
Zane Goodwin
Midwest Land Group
(918) 510-8883
22 Total Sales
Map
Source: MLS Technology
MLS Number: 2003568
APN: 60538-82-36-66960
- 11709 S Forest Ct
- 11225 S Fir Ave
- 11220 S Fir Ave
- 11212 S Fir Ave
- 3320 W Jamestown Ct S
- 10613 S Holley St
- 119 Fox Run Cir
- 682 W 113th Ct S
- 698 W 113th Ct S
- 11395 S Juniper St
- 11249 S Fir Ave
- 11261 S Fir Ave
- 11265 S Fir Ave
- 11257 S Fir Ave
- 12120 S Elm St
- 12102 S Elm St
- 11264 S Fir Ave
- 11312 S Fir Ave
- 11308 S Fir Ave
- 11224 S Fir Ave
- 11608 S Forest Ct
- 11610 S Forest Ct
- 11606 S Forest Ct
- 627 W 117th St S
- 11605 S Fir Ct
- 11604 S Forest Ct
- 11609 S Forest Ct
- 11601 S Fir Ct
- 11611 S Forest Ct
- 11602 S Forest Ct
- 11611 S Fir Ct
- 11702 S Forest Ct
- 11605 S Forest Ct
- 11701 S Forest Ave
- 11601 S Forest Ct
- 11701 S Forest Ct
- 11706 S Forest Ct
- 11705 S Forest Ave
- 11702 S Forest Ave
- 11705 S Forest Ct
