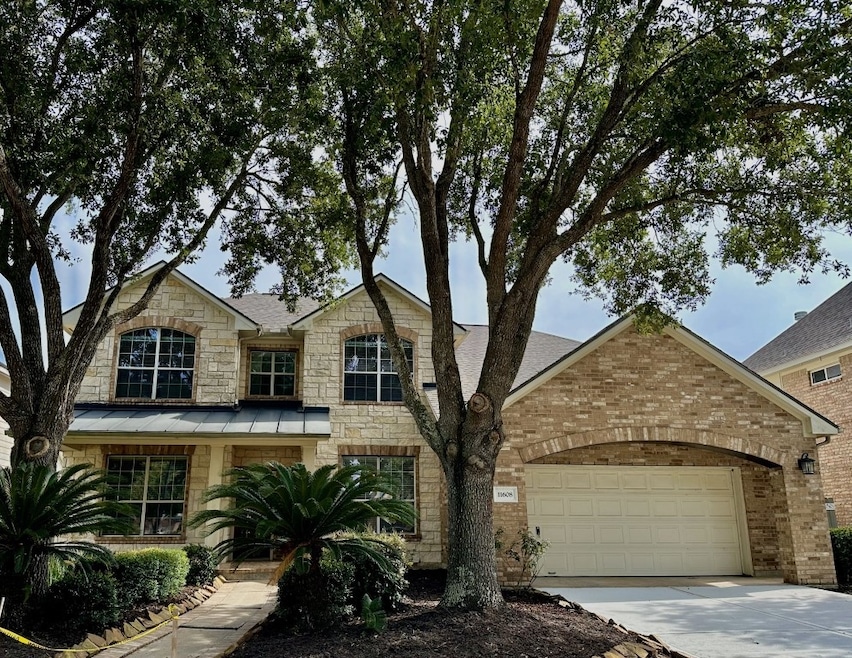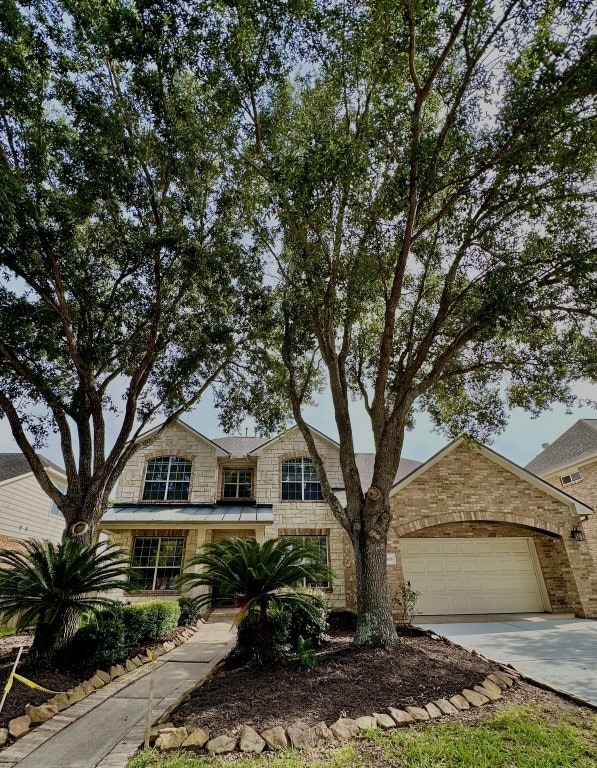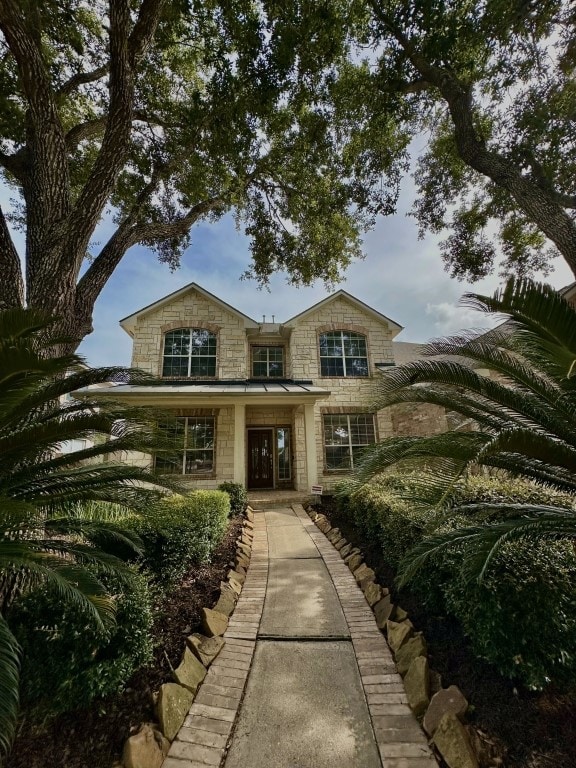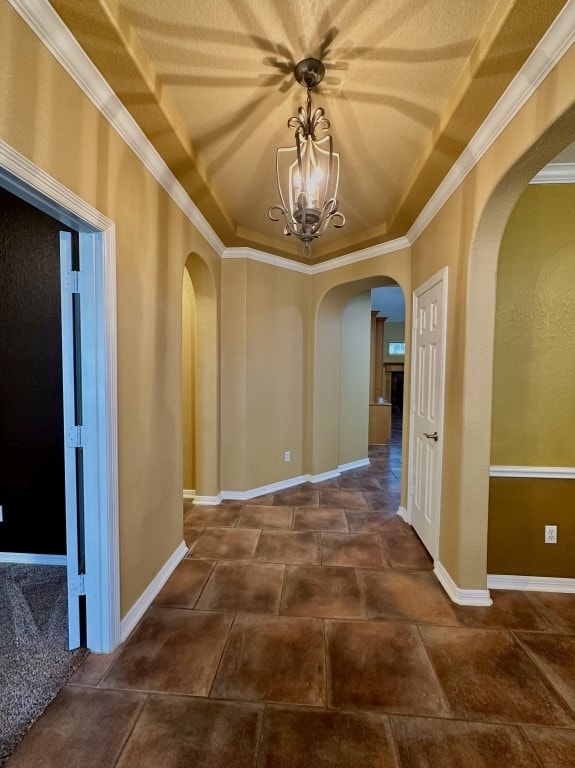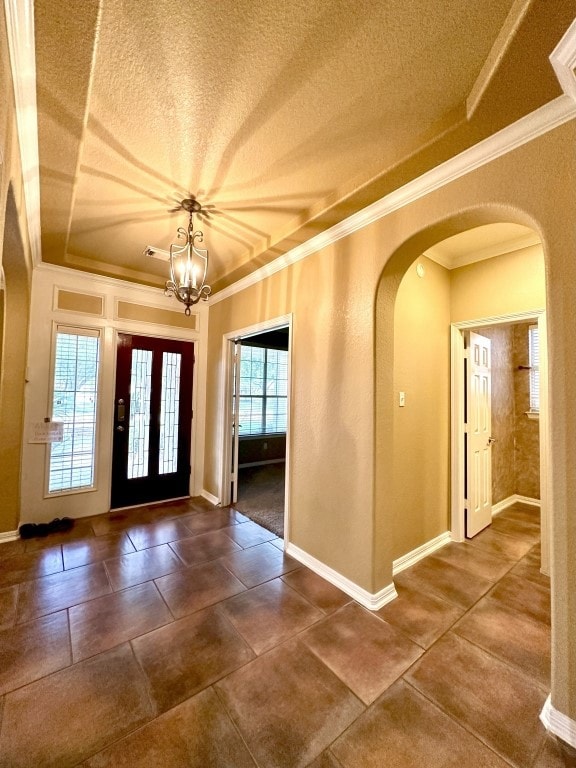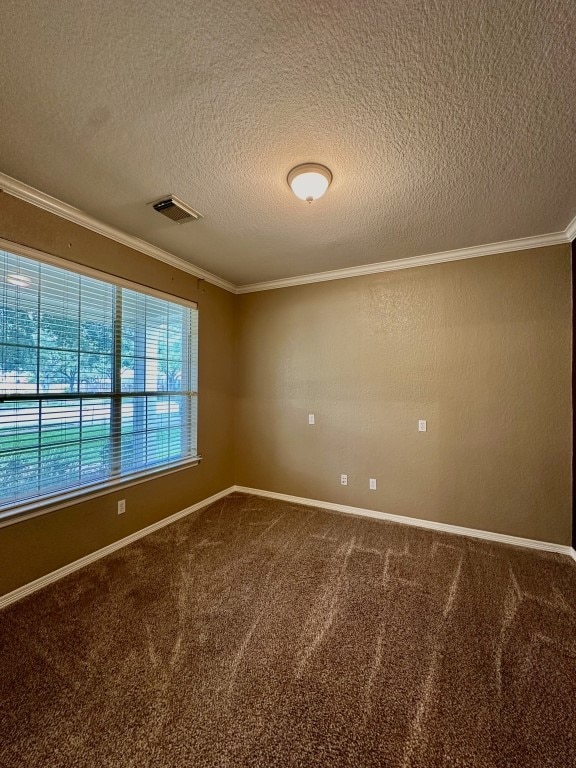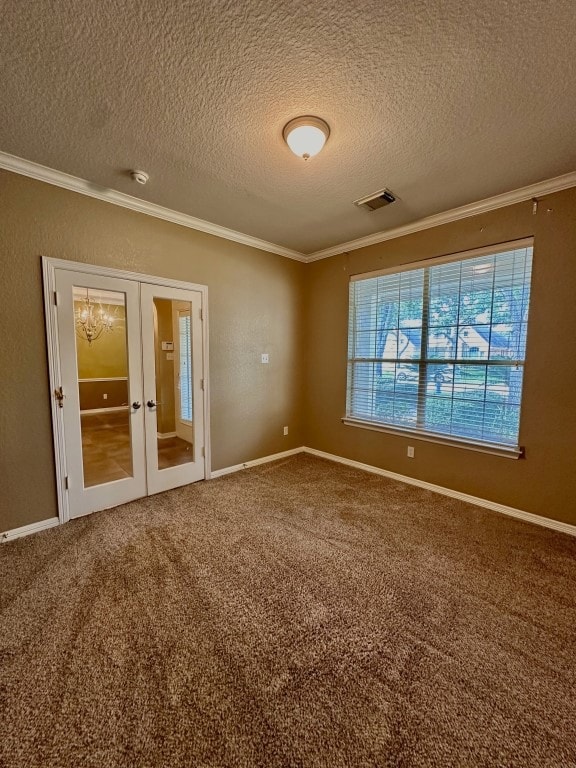11608 Summer Moon Dr Pearland, TX 77584
Shadow Creek Ranch Neighborhood
4
Beds
3.5
Baths
3,146
Sq Ft
7,941
Sq Ft Lot
Highlights
- Spa
- Deck
- High Ceiling
- Mary Burks Marek Elementary School Rated A
- Traditional Architecture
- Granite Countertops
About This Home
Welcome home to this beautiful property offering convenience, located just a short distance from the shopping center and 288 freeway. The prestigious Alvin ISD School District! 4 bedrooms 3.5 bathrooms and 2 car attached garage.
Home Details
Home Type
- Single Family
Est. Annual Taxes
- $10,965
Year Built
- Built in 2003
Lot Details
- 7,941 Sq Ft Lot
- Property is Fully Fenced
- Sprinkler System
Parking
- 2 Car Attached Garage
Home Design
- Traditional Architecture
Interior Spaces
- 3,146 Sq Ft Home
- 2-Story Property
- Crown Molding
- High Ceiling
- Gas Log Fireplace
- Family Room
- Living Room
- Breakfast Room
- Dining Room
- Home Office
- Game Room
- Utility Room
- Gas Dryer Hookup
- Security System Owned
Kitchen
- Breakfast Bar
- Gas Oven
- Gas Range
- Microwave
- Dishwasher
- Granite Countertops
- Disposal
Flooring
- Carpet
- Tile
Bedrooms and Bathrooms
- 4 Bedrooms
- Double Vanity
- Single Vanity
- Bathtub with Shower
Outdoor Features
- Spa
- Deck
- Patio
Schools
- Marek Elementary School
- Nolan Ryan Junior High School
- Shadow Creek High School
Utilities
- Cooling System Powered By Gas
- Central Heating and Cooling System
- Heating System Uses Gas
- Pellet Stove burns compressed wood to generate heat
Listing and Financial Details
- Property Available on 7/15/25
- 12 Month Lease Term
Community Details
Overview
- Shadow Creek Ranch Sf1 Sf2 Sf3 Subdivision
Pet Policy
- Pet Deposit Required
- The building has rules on how big a pet can be within a unit
Map
Source: Houston Association of REALTORS®
MLS Number: 73422152
APN: 7502-0103-004
Nearby Homes
- 11711 Summer Brook Ct
- 11507 Bay Crossing Dr
- 2615 Crystal Falls Dr
- 11812 Sea Shadow Bend
- 11405 Starlight Bay St
- 11505 Shoal Creek Ct
- 2710 Sienna Springs Dr
- 11907 Eden Creek Dr
- 12018 Cedar Creek Dr
- 12005 Opal Creek Dr
- 11610 Cross Spring Dr
- 2303 Granite Shoals Ct
- 2304 Granite Shoals Ct
- 11703 Sterling Brook St
- 12005 Green Falls Dr
- 2907 Plum Lake Dr
- 11704 Shoal Landing St
- 12404 Baymeadow Dr
- 2006 Waters Edge Ct
- 2005 Mistwood Ct
- 11812 Sea Shadow Bend
- 2403 Galleon Point Ct
- 2500 Business Center Dr
- 2526 Business Center Dr
- 2400 Business Center Dr
- 2903 Plum Lake Dr
- 11704 Shoal Landing St
- 2020 Business Center Dr
- 2909 Laurel Brook Ln
- 11900 Shadow Creek Pkwy
- 2222 Drake Falls Dr
- 2601 Cypress Springs Dr
- 11200 Broadway St
- 2310 Diamond Springs Dr
- 12400 Shadow Creek Pkwy
- 2301 Shadow Canyon Ct
- 12325 Shadow Creek Pkwy
- 2101 Kingsley Dr Unit 14106
- 2101 Kingsley Dr Unit 19103
- 2101 Kingsley Dr Unit 20106
