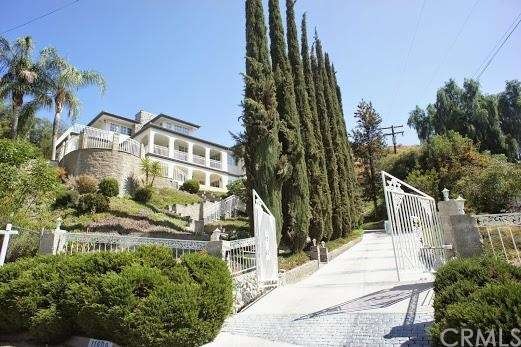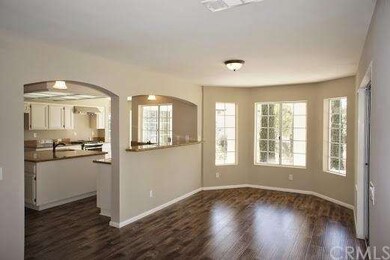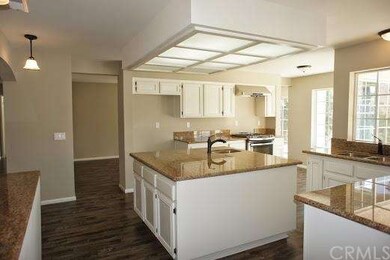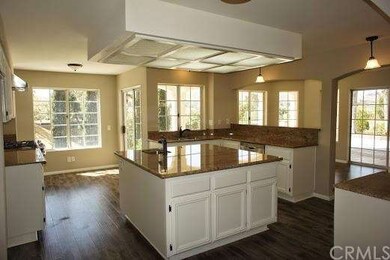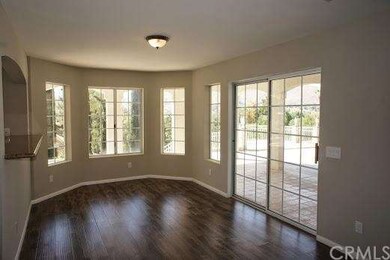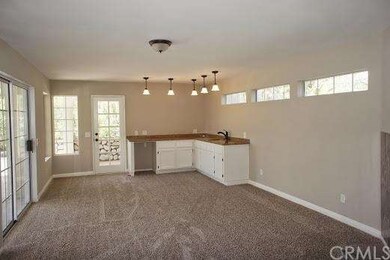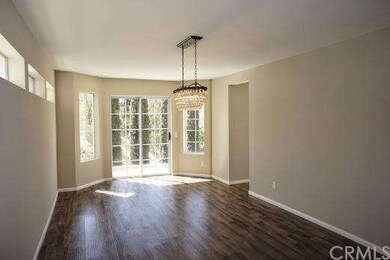
11609 Encanto Ln Colton, CA 92324
Estimated Value: $1,007,297 - $1,322,000
Highlights
- Primary Bedroom Suite
- 0.86 Acre Lot
- Deck
- Panoramic View
- Fireplace in Primary Bedroom
- 4-minute walk to Prado Park
About This Home
As of May 2015Gorgeous 5 Bedroom / 4 Bathroom Reche Canyon View Home with Prime End of Cul De Sac Location! Interior Features Include NEW Paint, NEW Carpet, NEW Fixtures, NEW Laminate Wood Flooring, NEW Kitchen Appliances, Formal Dining with Bay Window & Nice Chandelier, Kitchen w/Center Island, Granite Counters, Stainless Kitchen Appliances, Living Room w/Wet Bar & Fireplace, Downstairs Bedroom with Walk In Closet. 2nd STORY - Master Suite w/Outside Balcony, Fireplace, Walk In Closet and Master Bathroom with Dual Sinks, Closet and Bidet, Non Master Bedroom with Walk In Closet, Family Room with Fireplace and Bay Window with Great City Light Views, Another Kitchen with Breakfast Nook, Center Island, Granite Counters, Stainless Appliances, Vaulted Ceilings and Lots of Pantry Space, Dining Room with Dual Sided Fireplace, Bay Window and Slider Access to View Balcony. 3rd STORY - Non Master Bedroom with Fireplace, Walk In Closet, View Balcony and Attached Bathroom with Dual Sinks. This Home also has an Attached 3 Car Garage, Multiple Outdoor Cement Patios and Many Decks with Gorgeous Canyon/City Light and Panoramic Views. A Great Entertainers Home!
Last Agent to Sell the Property
Pacificon Realty Inc License #01398717 Listed on: 04/10/2015
Co-Listed By
Gibran Martinez
Pacificon Realty License #01484542
Home Details
Home Type
- Single Family
Est. Annual Taxes
- $13,785
Year Built
- Built in 1989
Lot Details
- 0.86 Acre Lot
- Cul-De-Sac
- Chain Link Fence
Parking
- 3 Car Attached Garage
Property Views
- Panoramic
- City Lights
- Canyon
Home Design
- Stucco
Interior Spaces
- 4,517 Sq Ft Home
- 3-Story Property
- Wet Bar
- Cathedral Ceiling
- Ceiling Fan
- Family Room with Fireplace
- Great Room
- Living Room with Fireplace
- Dining Room with Fireplace
- Bonus Room
- Storage
- Laundry Room
Kitchen
- Breakfast Area or Nook
- Gas Oven
- Gas Cooktop
- Range Hood
- Microwave
- Dishwasher
- Kitchen Island
- Granite Countertops
- Trash Compactor
- Disposal
Flooring
- Carpet
- Laminate
Bedrooms and Bathrooms
- 4 Bedrooms
- Main Floor Bedroom
- Fireplace in Primary Bedroom
- Primary Bedroom Suite
- Walk-In Closet
- Bidet
Outdoor Features
- Deck
- Concrete Porch or Patio
Location
- Suburban Location
Utilities
- Two cooling system units
- Forced Air Heating System
- Conventional Septic
Community Details
- No Home Owners Association
Listing and Financial Details
- Tax Lot 8
- Tax Tract Number 5731
- Assessor Parcel Number 0282261260000
Ownership History
Purchase Details
Home Financials for this Owner
Home Financials are based on the most recent Mortgage that was taken out on this home.Purchase Details
Home Financials for this Owner
Home Financials are based on the most recent Mortgage that was taken out on this home.Purchase Details
Purchase Details
Purchase Details
Purchase Details
Purchase Details
Purchase Details
Home Financials for this Owner
Home Financials are based on the most recent Mortgage that was taken out on this home.Purchase Details
Home Financials for this Owner
Home Financials are based on the most recent Mortgage that was taken out on this home.Purchase Details
Home Financials for this Owner
Home Financials are based on the most recent Mortgage that was taken out on this home.Purchase Details
Home Financials for this Owner
Home Financials are based on the most recent Mortgage that was taken out on this home.Similar Home in Colton, CA
Home Values in the Area
Average Home Value in this Area
Purchase History
| Date | Buyer | Sale Price | Title Company |
|---|---|---|---|
| Tucci Ronald D | -- | North American Title Company | |
| Tucci Ron D | $566,000 | First American | |
| Salee Buntoum Kham | -- | None Available | |
| Encanto Trust #11609 | $325,000 | First American | |
| Buntoum Kham | -- | None Available | |
| Buntoum Kham | -- | None Available | |
| Buntoum Suwan | -- | Accommodation | |
| Buntoum Kham | -- | Investors Title Company | |
| Buntoum Kham | -- | None Available | |
| Buntoum Kham | -- | Fidelity National Title Co | |
| Buntoun Kham | $640,500 | Fidelity National Title Co |
Mortgage History
| Date | Status | Borrower | Loan Amount |
|---|---|---|---|
| Open | Tucci Ronald D | $140,000 | |
| Closed | Tucci Ronald D | $124,797 | |
| Open | Tucci Ronald D | $640,000 | |
| Closed | Tucci Ron D | $629,000 | |
| Closed | Tucci Ron D | $560,000 | |
| Closed | Tucci Ron D | $100,000 | |
| Closed | Tucci Ron D | $417,000 | |
| Previous Owner | Encanto Trust #11609 | $260,000 | |
| Previous Owner | Buntoum Kham | $272,000 | |
| Previous Owner | Buntoun Kham | $280,000 |
Property History
| Date | Event | Price | Change | Sq Ft Price |
|---|---|---|---|---|
| 05/22/2015 05/22/15 | Sold | $565,600 | -3.3% | $125 / Sq Ft |
| 04/23/2015 04/23/15 | Pending | -- | -- | -- |
| 04/10/2015 04/10/15 | For Sale | $584,900 | -- | $129 / Sq Ft |
Tax History Compared to Growth
Tax History
| Year | Tax Paid | Tax Assessment Tax Assessment Total Assessment is a certain percentage of the fair market value that is determined by local assessors to be the total taxable value of land and additions on the property. | Land | Improvement |
|---|---|---|---|---|
| 2024 | $13,785 | $665,733 | $117,830 | $547,903 |
| 2023 | $14,175 | $652,680 | $115,520 | $537,160 |
| 2022 | $8,401 | $639,882 | $113,255 | $526,627 |
| 2021 | $8,556 | $627,335 | $111,034 | $516,301 |
| 2020 | $8,587 | $620,902 | $109,895 | $511,007 |
| 2019 | $8,365 | $608,727 | $107,740 | $500,987 |
| 2018 | $8,078 | $596,791 | $105,627 | $491,164 |
| 2017 | $7,805 | $585,089 | $103,556 | $481,533 |
| 2016 | $7,992 | $573,616 | $101,525 | $472,091 |
| 2015 | $6,387 | $455,000 | $104,000 | $351,000 |
| 2014 | -- | $380,000 | $90,000 | $290,000 |
Agents Affiliated with this Home
-
Kevin Nicholson
K
Seller's Agent in 2015
Kevin Nicholson
Pacificon Realty Inc
(949) 378-9911
64 Total Sales
-
G
Seller Co-Listing Agent in 2015
Gibran Martinez
Pacificon Realty
(951) 892-8850
47 Total Sales
-
Rebecca Reyes-Turner

Buyer's Agent in 2015
Rebecca Reyes-Turner
ROYAL REALTY
(909) 816-1188
1 in this area
30 Total Sales
Map
Source: California Regional Multiple Listing Service (CRMLS)
MLS Number: TR15076054
APN: 0282-261-26
- 23994 Prado Ln
- 0 Walter Ct Unit IV25053756
- 1626 Walter Ct
- 1605 Walter Ct
- 1544 Mohave Dr
- 2255 Cahuilla St Unit 32
- 2651 Annapolis Cir
- 24444 Lawton Ave
- 1224 Mohave Dr
- 2772 Franklin Ct
- 24414 University Ave Unit 68
- 24414 University Ave Unit 13
- 2285 John Matich Dr
- 0 S Glenwood Unit IV24182465
- 0 Rosarita Dr
- 24750 Anderson Way
- 2572 S Young Ct
- 3040 Crystal Ridge Ln
- 0 Reche Canyon Rd Luane Trail Unit IV25115391
- 158 N La Cadena Dr
- 11609 Encanto Ln
- 11617 Encanto Ln
- 11608 Encanto Ln
- 24000 Encanto Ct
- 11633 Encanto Ln
- 11646 Encanto Ln
- 2880 Cambria Ct
- 23997 Encanto Ct
- 2885 Cambria Ct
- 23985 Encanto Ct
- 11663 Encanto Ln
- 1700 Encanto Ln
- 2870 Cambria Ct
- 2873 Cambria Ct
- 24046 Prado Ln
- 2897 Cambria Ct
- 3000 Pleasant Valley Ct
- 24020 Prado Ln
- 24066 Prado Ln
- 3003 Pleasant Valley Ct
