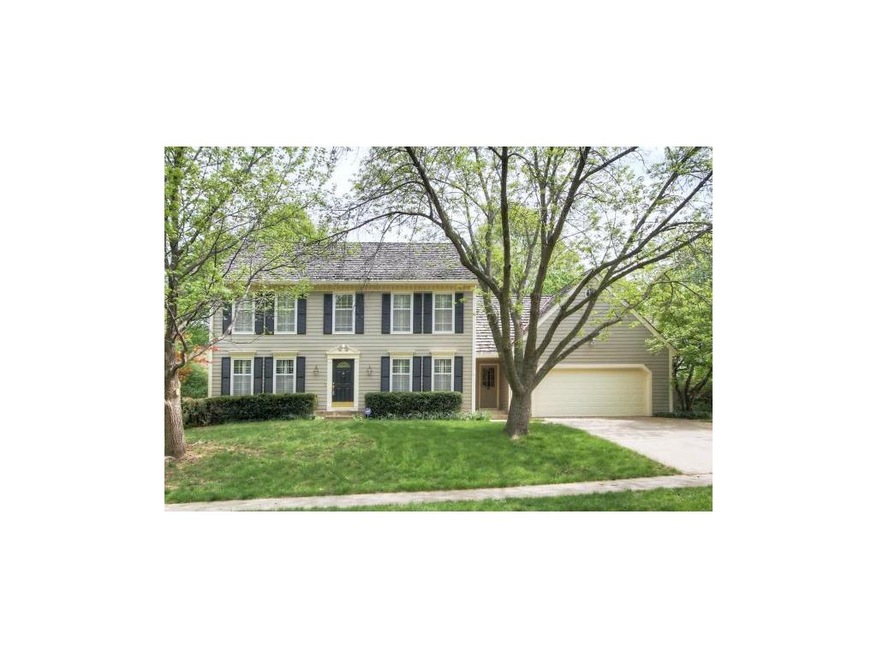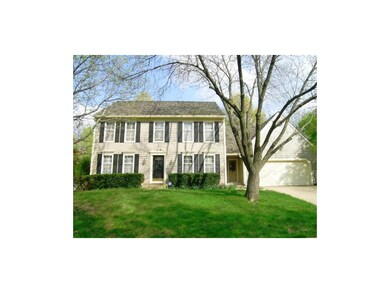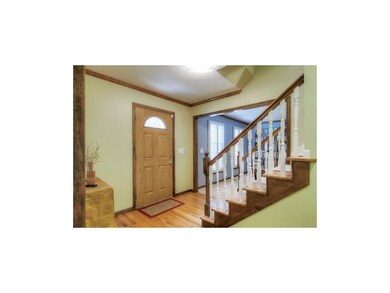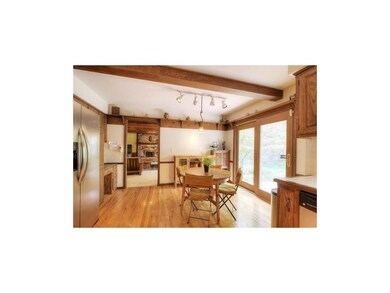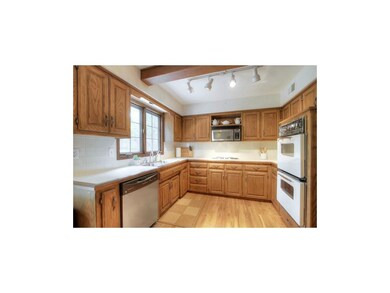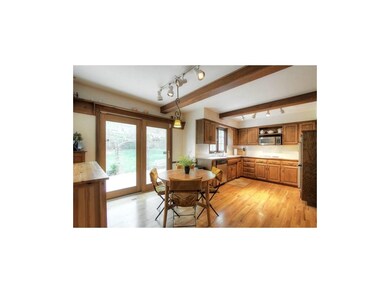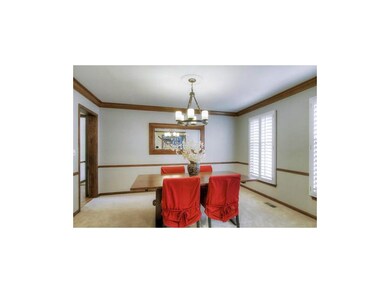
11609 Hemlock St Overland Park, KS 66210
Estimated Value: $485,000 - $575,000
Highlights
- Vaulted Ceiling
- Traditional Architecture
- Separate Formal Living Room
- Valley Park Elementary School Rated A
- Wood Flooring
- Granite Countertops
About This Home
As of August 2012Spacious home in great sub-division! All new exterior paint, new front gutters with gutterguard, new furnace, Basement finished w/full bath in 2008 plus a bonus room. Exceptional master bath closet space. Plantation shutters in all front area rooms. Huge brick patio. Lots of storage. Great house for the price! Buyers cannot close until July 20th.
Last Listed By
Linda Sisney
BHG Kansas City Homes License #BR00020851 Listed on: 04/02/2012

Home Details
Home Type
- Single Family
Est. Annual Taxes
- $3,307
Year Built
- Built in 1981
Lot Details
- 0.32
HOA Fees
- $21 Monthly HOA Fees
Parking
- 2 Car Attached Garage
- Garage Door Opener
Home Design
- Traditional Architecture
- Frame Construction
- Shake Roof
- Board and Batten Siding
Interior Spaces
- 2,490 Sq Ft Home
- Wet Bar: Carpet, Fireplace, Wood Floor
- Built-In Features: Carpet, Fireplace, Wood Floor
- Vaulted Ceiling
- Ceiling Fan: Carpet, Fireplace, Wood Floor
- Skylights
- Shades
- Plantation Shutters
- Drapes & Rods
- Mud Room
- Family Room with Fireplace
- Separate Formal Living Room
- Formal Dining Room
- Den
- Finished Basement
- Basement Fills Entire Space Under The House
- Attic Fan
- Laundry on main level
Kitchen
- Eat-In Kitchen
- Double Oven
- Built-In Range
- Dishwasher
- Granite Countertops
- Laminate Countertops
- Disposal
Flooring
- Wood
- Wall to Wall Carpet
- Linoleum
- Laminate
- Stone
- Ceramic Tile
- Luxury Vinyl Plank Tile
- Luxury Vinyl Tile
Bedrooms and Bathrooms
- 4 Bedrooms
- Cedar Closet: Carpet, Fireplace, Wood Floor
- Walk-In Closet: Carpet, Fireplace, Wood Floor
- Double Vanity
- Bathtub with Shower
Home Security
- Home Security System
- Fire and Smoke Detector
Schools
- Valley Park Elementary School
- Blue Valley North High School
Additional Features
- Enclosed patio or porch
- Many Trees
- City Lot
- Central Heating and Cooling System
Community Details
- Association fees include trash pick up
- Rolling Woods Subdivision
Listing and Financial Details
- Assessor Parcel Number NP74300002 0002
Ownership History
Purchase Details
Purchase Details
Home Financials for this Owner
Home Financials are based on the most recent Mortgage that was taken out on this home.Purchase Details
Home Financials for this Owner
Home Financials are based on the most recent Mortgage that was taken out on this home.Purchase Details
Home Financials for this Owner
Home Financials are based on the most recent Mortgage that was taken out on this home.Similar Homes in the area
Home Values in the Area
Average Home Value in this Area
Purchase History
| Date | Buyer | Sale Price | Title Company |
|---|---|---|---|
| Perera Kudagammana Trust | -- | None Listed On Document | |
| Perera Anoja G | -- | First American Title | |
| Lu Yang | -- | Kansas City Title | |
| Sanchez Anthony | -- | Security Land Title Company |
Mortgage History
| Date | Status | Borrower | Loan Amount |
|---|---|---|---|
| Previous Owner | Perera Anoja G | $238,500 | |
| Previous Owner | Lu Yang | $208,000 | |
| Previous Owner | Sanchez Anthony | $173,000 |
Property History
| Date | Event | Price | Change | Sq Ft Price |
|---|---|---|---|---|
| 08/08/2012 08/08/12 | Sold | -- | -- | -- |
| 05/08/2012 05/08/12 | Pending | -- | -- | -- |
| 04/02/2012 04/02/12 | For Sale | $269,950 | -- | $108 / Sq Ft |
Tax History Compared to Growth
Tax History
| Year | Tax Paid | Tax Assessment Tax Assessment Total Assessment is a certain percentage of the fair market value that is determined by local assessors to be the total taxable value of land and additions on the property. | Land | Improvement |
|---|---|---|---|---|
| 2024 | $5,185 | $50,761 | $11,559 | $39,202 |
| 2023 | $4,980 | $47,875 | $11,559 | $36,316 |
| 2022 | $5,089 | $48,013 | $11,559 | $36,454 |
| 2021 | $4,960 | $44,401 | $10,044 | $34,357 |
| 2020 | $4,902 | $43,585 | $8,735 | $34,850 |
| 2019 | $4,987 | $43,401 | $5,824 | $37,577 |
| 2018 | $4,706 | $40,147 | $5,824 | $34,323 |
| 2017 | $4,555 | $38,180 | $5,824 | $32,356 |
| 2016 | $4,209 | $35,259 | $5,824 | $29,435 |
| 2015 | $4,020 | $33,546 | $5,824 | $27,722 |
| 2013 | -- | $30,475 | $5,824 | $24,651 |
Agents Affiliated with this Home
-

Seller's Agent in 2012
Linda Sisney
BHG Kansas City Homes
(913) 221-6728
-
Sharon Tabuchi
S
Buyer's Agent in 2012
Sharon Tabuchi
ReeceNichols - Overland Park
(913) 339-6800
1 in this area
3 Total Sales
Map
Source: Heartland MLS
MLS Number: 1772524
APN: NP74300002-0002
- 8036 W 116th St
- 11712 Hadley St
- 9113 W 115th Terrace
- 8708 W 113th St
- 7874 W 118th Place
- 11508 Grant St
- 11290 Hadley St
- 12009 Slater St
- 12107 Hemlock St
- 12025 Grandview St
- 11208 Lowell Ave
- 12113 Craig St
- 12126 England St
- 9036 W 121st Terrace
- 9221 W 113th St
- 8618 W 109th Terrace
- 12136 Hayes St
- 12207 England St
- 9523 W 121st Terrace
- 9420 W 123rd St
- 11609 Hemlock St
- 11617 Hemlock St
- 11601 Hemlock St
- 8289 W 116th St
- 11621 Hemlock St
- 8285 W 116th St
- 11612 Hemlock St
- 11622 Hemlock St
- 11606 Hemlock St
- 11616 Hemlock St
- 11600 Hemlock St
- 11625 Hemlock St
- 8292 W 116th St
- 11595 Hemlock St
- 8272 W 116th Terrace
- 8281 W 116th St
- 8300 W 116th Terrace
- 8284 W 116th St
- 11590 Hemlock St
- 8280 W 116th St
