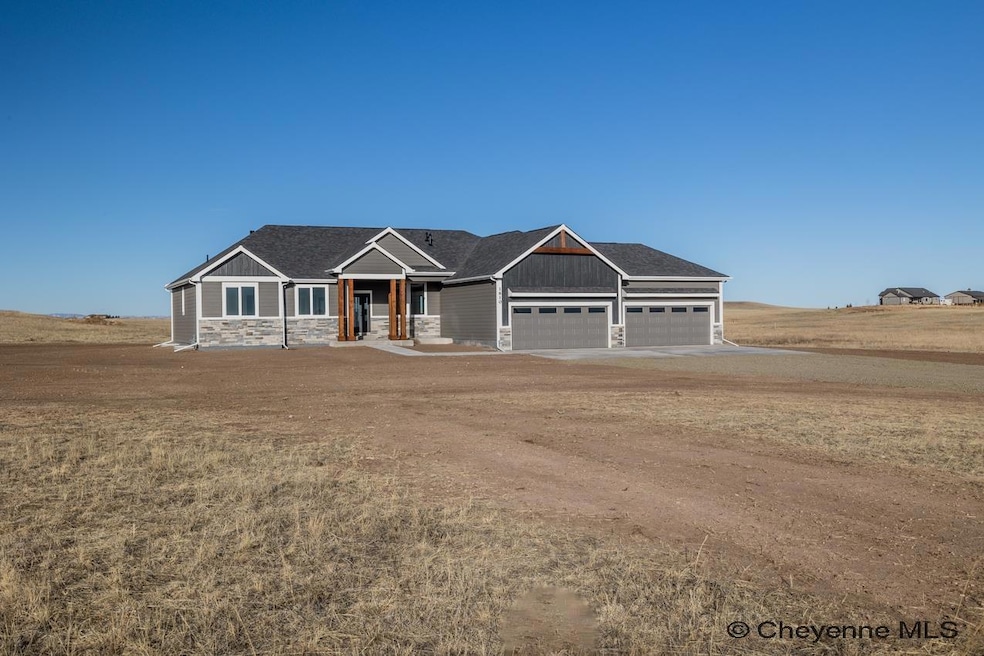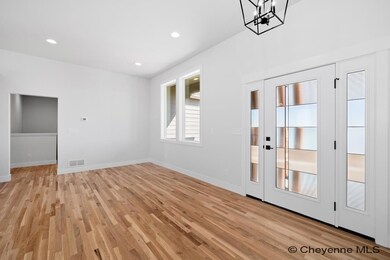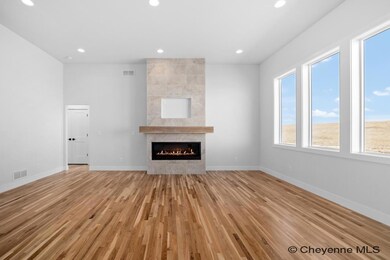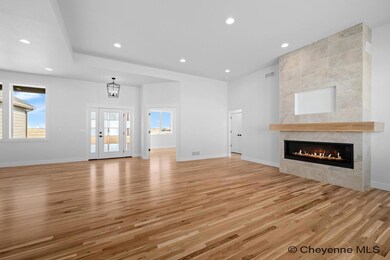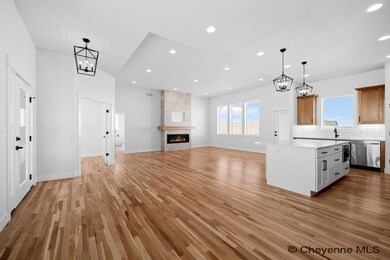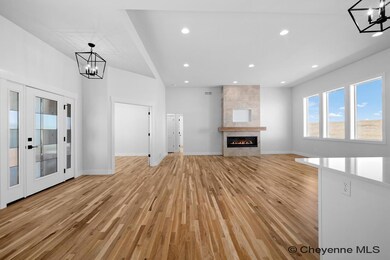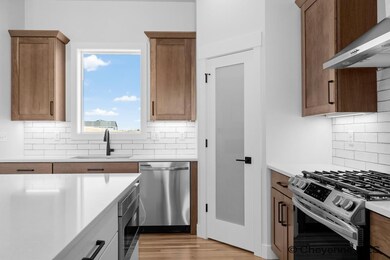
PENDING
NEW CONSTRUCTION
11609 Jk Trail Cheyenne, WY 82009
Ranchettes NeighborhoodEstimated payment $5,247/month
Total Views
58
4
Beds
2
Baths
4,372
Sq Ft
$183
Price per Sq Ft
Highlights
- Horses Allowed On Property
- 7.44 Acre Lot
- Wood Flooring
- New Construction
- Ranch Style House
- Great Room
About This Home
The new and improved Teton Plan By Sunset Homes! (Picture of a previous build) This home now has a huge walk in pantry AND a covered patio! Just under 2200 sq. ft the main Level with a family room finished in the basement. Main floor offers 4 bedrooms (or 3 bedrooms and an office space). Oversized 4 car garage as well. This one is spoken for but there will be more to come from Sunset Homes in Bell Pasture!
Home Details
Home Type
- Single Family
Year Built
- Built in 2025 | New Construction
Home Design
- Home is estimated to be completed on 8/29/25
- Ranch Style House
- Composition Roof
- Wood Siding
- Stone Exterior Construction
Interior Spaces
- Ceiling Fan
- Gas Fireplace
- Thermal Windows
- ENERGY STAR Qualified Windows with Low Emissivity
- Great Room
- Den
- Wood Flooring
- Laundry on main level
- Basement
Kitchen
- ENERGY STAR Qualified Appliances
- Granite Countertops
Bedrooms and Bathrooms
- 4 Bedrooms
- Walk-In Closet
- 2 Full Bathrooms
Parking
- 4 Car Attached Garage
- Garage Door Opener
Utilities
- Forced Air Heating and Cooling System
- Heating System Uses Natural Gas
- Programmable Thermostat
- Private Company Owned Well
- Tankless Water Heater
- Septic System
Additional Features
- 7.44 Acre Lot
- Borders State Land
- Horses Allowed On Property
Community Details
- Property has a Home Owners Association
- Association fees include road maintenance
- Bell Pasture Subdivision
Map
Create a Home Valuation Report for This Property
The Home Valuation Report is an in-depth analysis detailing your home's value as well as a comparison with similar homes in the area
Home Values in the Area
Average Home Value in this Area
Property History
| Date | Event | Price | Change | Sq Ft Price |
|---|---|---|---|---|
| 03/29/2025 03/29/25 | Pending | -- | -- | -- |
| 03/29/2025 03/29/25 | For Sale | $798,500 | -- | $183 / Sq Ft |
Source: Cheyenne Board of REALTORS®
Similar Homes in Cheyenne, WY
Source: Cheyenne Board of REALTORS®
MLS Number: 96557
Nearby Homes
- 11707 Jk Trail
- Tract 83 Jk Trail
- Tract 105 Three Dots Trail
- Tract 82 Jk Trail
- Tract 92 Three Dots Trail
- Tract 86 Jk Trail
- Tract 95 Three Dots Trail
- Tract 71 Three Dots Trail
- Tract 68 Three Dots Trail
- Tract 100 Three Dots Trail
- Tract 69 Three Dots Trail
- Tract 66 Three Dots Trail
- Tract 57 Wineglass Ct
- Tract 125 Figure 4 Ct
- Tract 67 Three Dots Trail
- 2510 Three Dots Trail
- Tract 98 Lazy Mn Ct
- Tract 124 Figure 4 Ct
- 12104 Wineglass Ct
- Tract 123 Figure 4 Ct
