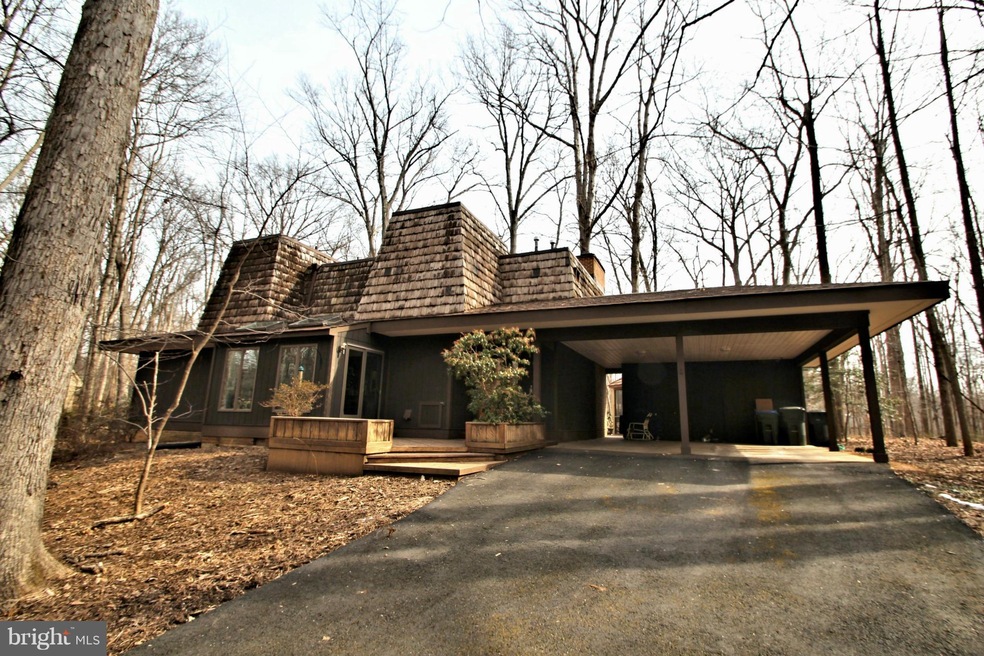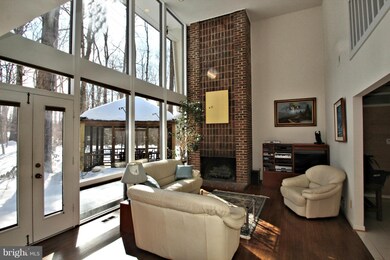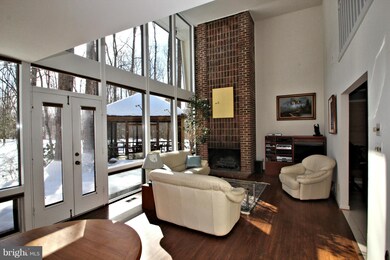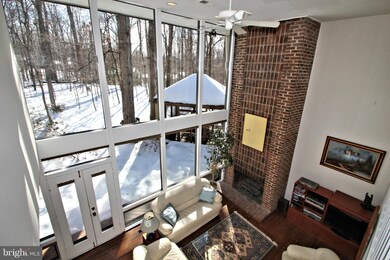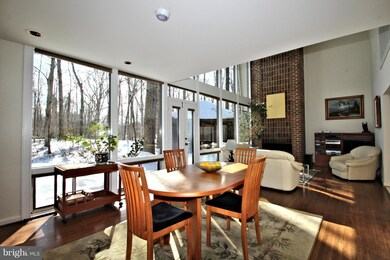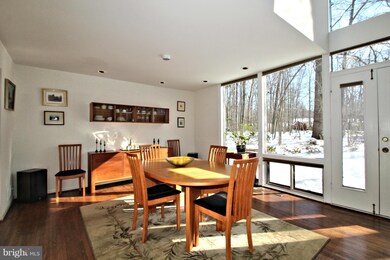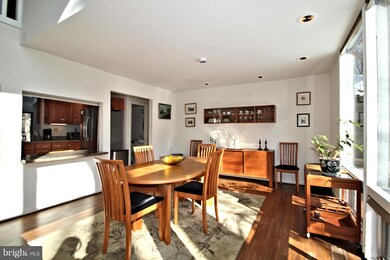
11609 Sourwood Ln Reston, VA 20191
Highlights
- 0.91 Acre Lot
- Open Floorplan
- Contemporary Architecture
- Hunters Woods Elementary Rated A
- Deck
- Property is near a park
About This Home
As of July 2021Sun drenched Contemporary with two story living room with floor to ceiling windows. Two story brick gas fireplace. Inviting foyer. Open kitchen to breakfast room with granite and SS appliances. Skylites and plenty of cabinet space. Main level master suite with luxury bath and french door opening to private deck. Nearly one acre wooded lot with Gazebo on cul-de-sac. Covered parking for two.
Last Agent to Sell the Property
CENTURY 21 New Millennium License #0225047511 Listed on: 02/20/2014

Home Details
Home Type
- Single Family
Est. Annual Taxes
- $6,239
Year Built
- Built in 1968
Lot Details
- 0.91 Acre Lot
- Cul-De-Sac
- Landscaped
- Extensive Hardscape
- Private Lot
- Premium Lot
- Partially Wooded Lot
- Backs to Trees or Woods
- Property is in very good condition
- Property is zoned 370
HOA Fees
- $49 Monthly HOA Fees
Home Design
- Contemporary Architecture
- Shake Roof
- Wood Siding
Interior Spaces
- 2,812 Sq Ft Home
- Property has 2 Levels
- Open Floorplan
- Built-In Features
- Chair Railings
- Crown Molding
- Two Story Ceilings
- Ceiling Fan
- Skylights
- Recessed Lighting
- Gas Fireplace
- Entrance Foyer
- Living Room
- Dining Room
- Den
- Wood Flooring
Kitchen
- Breakfast Room
- Stove
- Microwave
- Ice Maker
- Dishwasher
- Upgraded Countertops
- Disposal
Bedrooms and Bathrooms
- 4 Bedrooms | 2 Main Level Bedrooms
- En-Suite Primary Bedroom
- En-Suite Bathroom
Laundry
- Dryer
- Washer
Parking
- 2 Open Parking Spaces
- 2 Parking Spaces
- 2 Attached Carport Spaces
- Off-Street Parking
Outdoor Features
- Deck
- Gazebo
Utilities
- Forced Air Heating and Cooling System
- Electric Water Heater
Additional Features
- Level Entry For Accessibility
- Property is near a park
Community Details
- Reston Subdivision, Model Bk Floorplan
Listing and Financial Details
- Tax Lot 16
- Assessor Parcel Number 26-4-3- -16
Ownership History
Purchase Details
Home Financials for this Owner
Home Financials are based on the most recent Mortgage that was taken out on this home.Purchase Details
Home Financials for this Owner
Home Financials are based on the most recent Mortgage that was taken out on this home.Purchase Details
Home Financials for this Owner
Home Financials are based on the most recent Mortgage that was taken out on this home.Similar Homes in Reston, VA
Home Values in the Area
Average Home Value in this Area
Purchase History
| Date | Type | Sale Price | Title Company |
|---|---|---|---|
| Deed | $900,000 | Universal Title | |
| Warranty Deed | $725,000 | -- | |
| Deed | $250,000 | -- |
Mortgage History
| Date | Status | Loan Amount | Loan Type |
|---|---|---|---|
| Open | $711,828 | VA | |
| Previous Owner | $628,000 | Adjustable Rate Mortgage/ARM | |
| Previous Owner | $580,000 | New Conventional | |
| Previous Owner | $150,000 | No Value Available |
Property History
| Date | Event | Price | Change | Sq Ft Price |
|---|---|---|---|---|
| 07/27/2021 07/27/21 | Sold | $900,000 | 0.0% | $320 / Sq Ft |
| 07/02/2021 07/02/21 | Pending | -- | -- | -- |
| 06/22/2021 06/22/21 | Off Market | $900,000 | -- | -- |
| 06/17/2021 06/17/21 | For Sale | $889,000 | +22.6% | $316 / Sq Ft |
| 03/31/2014 03/31/14 | Sold | $725,000 | -3.3% | $258 / Sq Ft |
| 02/25/2014 02/25/14 | Pending | -- | -- | -- |
| 02/20/2014 02/20/14 | For Sale | $749,900 | -- | $267 / Sq Ft |
Tax History Compared to Growth
Tax History
| Year | Tax Paid | Tax Assessment Tax Assessment Total Assessment is a certain percentage of the fair market value that is determined by local assessors to be the total taxable value of land and additions on the property. | Land | Improvement |
|---|---|---|---|---|
| 2021 | $8,262 | $676,930 | $265,000 | $411,930 |
| 2020 | $8,057 | $654,750 | $250,000 | $404,750 |
| 2019 | $7,741 | $629,080 | $240,000 | $389,080 |
| 2018 | $7,569 | $615,080 | $226,000 | $389,080 |
| 2017 | $7,430 | $615,080 | $226,000 | $389,080 |
| 2016 | $7,190 | $596,450 | $215,000 | $381,450 |
| 2015 | $6,937 | $596,450 | $215,000 | $381,450 |
| 2014 | $6,816 | $587,320 | $215,000 | $372,320 |
Agents Affiliated with this Home
-
Chris Kroll

Seller's Agent in 2021
Chris Kroll
Wilkinson PM INC
(571) 521-9726
4 in this area
78 Total Sales
-
Sadie McGann

Buyer's Agent in 2021
Sadie McGann
Real Broker, LLC
(571) 271-7673
1 in this area
108 Total Sales
-
Bradley Wisley

Seller's Agent in 2014
Bradley Wisley
Century 21 New Millennium
(703) 927-2349
2 in this area
133 Total Sales
-
Jeffrey Kochan
J
Buyer's Agent in 2014
Jeffrey Kochan
Long & Foster
(703) 585-5487
52 Total Sales
Map
Source: Bright MLS
MLS Number: 1002842602
APN: 026-4-03-0016
- 2354 Soft Wind Ct
- 2357 Generation Dr
- 2500 Pegasus Ln
- 2339 Millennium Ln
- 2404 Sugarberry Ct
- 11291 Spyglass Cove Ln
- 11649 Stoneview Square Unit 89/11C
- 11631 Stoneview Squa Unit 12C
- 11657 Stoneview Square Unit 97/11C
- 11444 Tanbark Dr
- 11234 Hunting Horn Ln
- 2347 Glade Bank Way
- 2247 Castle Rock Square Unit 1B
- 2255 Castle Rock Square Unit 12C
- 2241C Lovedale Ln Unit 412C
- 2229 Lovedale Ln Unit E, 303B
- 2224 Springwood Dr Unit 102A
- 2423 Alsop Ct
- 11856 Saint Trinians Ct
- 2217H Lovedale Ln Unit 209A
