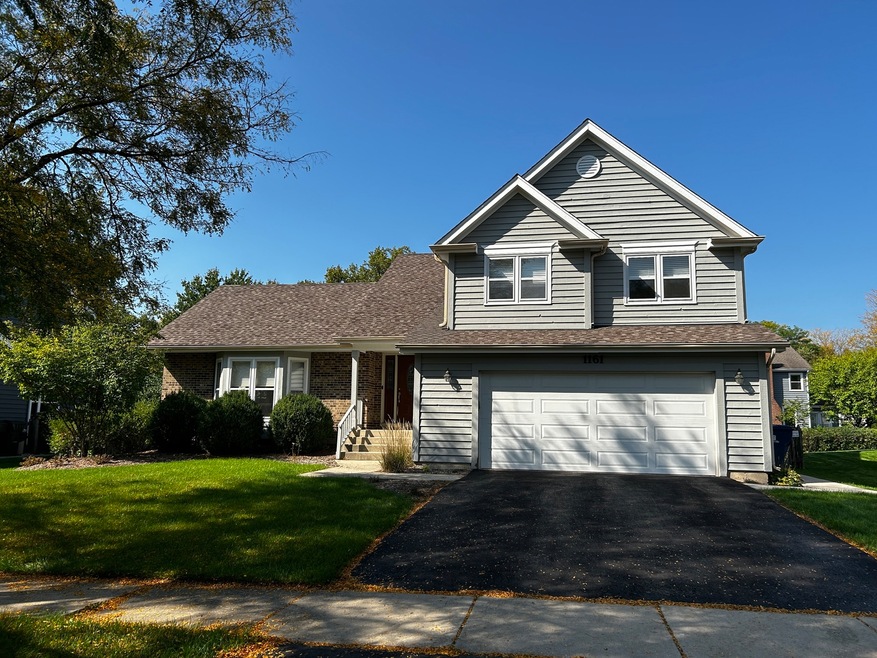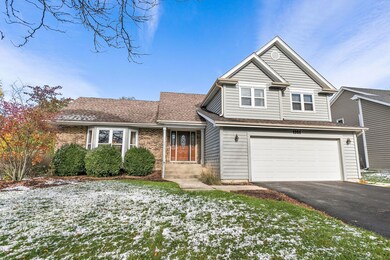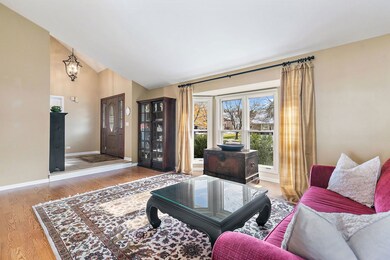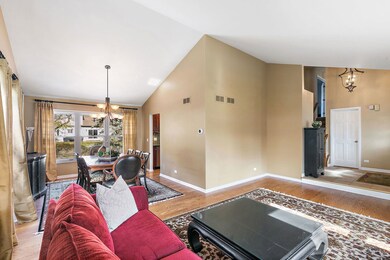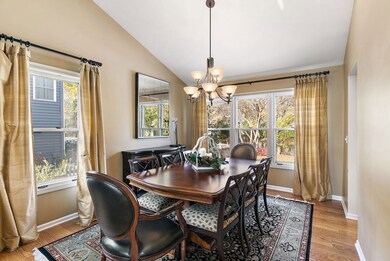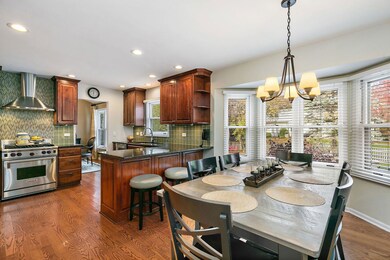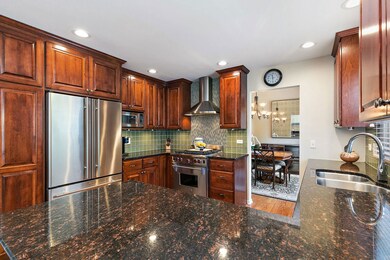
1161 Ardmore Dr Naperville, IL 60540
West Wind NeighborhoodHighlights
- Vaulted Ceiling
- Wood Flooring
- Formal Dining Room
- May Watts Elementary School Rated A+
- Granite Countertops
- Stainless Steel Appliances
About This Home
As of December 2023Located in The Fields Subdivision is this lovingly maintained, original-owner, 3 bed, 2.5 bath, two-story home that offers a spacious floor plan and thoughtful updates throughout. You're instantly greeted with towering, vaulted ceilings that continue to both the formal living and dining rooms, providing a robust and airy space that allows natural light to pour through. The heart of the home - an updated eat-in kitchen (2008) showcases custom cherry wood cabinets, top-of-the-line Jenn-Air and Wolf appliances, and sprawling granite countertops. Solid oak floors continue to the adjacent family room, where you'll find a beautiful, professionally whitewashed brick gas-burning fireplace (2021), surround sound indoor/outdoor audio, and a sliding glass door that leads to a fenced-in backyard with a large paver patio and built-in fire pit (2007). The first floor also features an updated powder room (2010), laundry room with overhead cabinets, and custom window treatments throughout (2021). Upstairs is where you'll find 3 sunny bedrooms and plush, wall-to-wall carpeting. Double doors lead to a towering primary suite with vaulted ceilings, a built-in dresser (2019), and an adjacent walk-in closet. The renovated bathroom (2019) is equipped with a custom-built double vanity, walk-in shower, and freestanding tub. Finishing off the upper level are two additional south-facing bedrooms, an updated hall bathroom (2010), an additional large closet, and a separate linen closet. Finally, a cozy finished basement features brand-new carpeting (2022), a dry bar, and multiple additional storage rooms, offering a versatile space ideal for a home office, gym, or recreational area. Other notable updates include the sump pump with two ejector pumps (2022), hot water heater (2021), and a freshly resealed driveway (2023). Situated within the acclaimed 204 school district, you're within walking distance to the community elementary school and neighborhood park and just one mile from the Downtown Naperville Riverwalk, Centennial Beach, and shopping and dining, making this the perfect location to call home.
Home Details
Home Type
- Single Family
Year Built
- Built in 1987
Lot Details
- 9,148 Sq Ft Lot
- Lot Dimensions are 75x120
- Fenced Yard
Parking
- 2 Car Attached Garage
- Garage Door Opener
- Driveway
- Parking Space is Owned
Home Design
- Cedar
Interior Spaces
- 2,159 Sq Ft Home
- 2-Story Property
- Built-In Features
- Vaulted Ceiling
- Gas Log Fireplace
- Blinds
- Bay Window
- Wood Frame Window
- Entrance Foyer
- Family Room with Fireplace
- Formal Dining Room
- Unfinished Attic
Kitchen
- Gas Oven
- Gas Cooktop
- Range Hood
- Microwave
- Freezer
- Dishwasher
- Stainless Steel Appliances
- Granite Countertops
- Disposal
Flooring
- Wood
- Partially Carpeted
Bedrooms and Bathrooms
- 3 Bedrooms
- 3 Potential Bedrooms
- Walk-In Closet
- Dual Sinks
- Separate Shower
Laundry
- Laundry on main level
- Electric Dryer Hookup
Finished Basement
- Basement Fills Entire Space Under The House
- Sump Pump
- Basement Storage
Home Security
- Home Security System
- Storm Screens
- Carbon Monoxide Detectors
Accessible Home Design
- Handicap Shower
Outdoor Features
- Brick Porch or Patio
- Fire Pit
Schools
- May Watts Elementary School
- Hill Middle School
- Metea Valley High School
Utilities
- Forced Air Heating and Cooling System
- Electric Air Filter
- Humidifier
- Lake Michigan Water
- Satellite Dish
Community Details
- The Fields Subdivision
Listing and Financial Details
- Senior Tax Exemptions
- Homeowner Tax Exemptions
- Other Tax Exemptions
Ownership History
Purchase Details
Home Financials for this Owner
Home Financials are based on the most recent Mortgage that was taken out on this home.Purchase Details
Similar Homes in Naperville, IL
Home Values in the Area
Average Home Value in this Area
Purchase History
| Date | Type | Sale Price | Title Company |
|---|---|---|---|
| Deed | $505,000 | Near North Title Group | |
| Interfamily Deed Transfer | -- | Attorney |
Mortgage History
| Date | Status | Loan Amount | Loan Type |
|---|---|---|---|
| Open | $454,500 | New Conventional | |
| Previous Owner | $250,000 | Credit Line Revolving | |
| Previous Owner | $100,000 | Credit Line Revolving | |
| Previous Owner | $143,498 | Unknown |
Property History
| Date | Event | Price | Change | Sq Ft Price |
|---|---|---|---|---|
| 06/03/2025 06/03/25 | Pending | -- | -- | -- |
| 05/31/2025 05/31/25 | Price Changed | $575,000 | 0.0% | $266 / Sq Ft |
| 05/31/2025 05/31/25 | For Sale | $575,000 | +13.9% | $266 / Sq Ft |
| 12/18/2023 12/18/23 | Sold | $505,000 | 0.0% | $234 / Sq Ft |
| 11/13/2023 11/13/23 | Pending | -- | -- | -- |
| 11/08/2023 11/08/23 | For Sale | $505,000 | -- | $234 / Sq Ft |
Tax History Compared to Growth
Tax History
| Year | Tax Paid | Tax Assessment Tax Assessment Total Assessment is a certain percentage of the fair market value that is determined by local assessors to be the total taxable value of land and additions on the property. | Land | Improvement |
|---|---|---|---|---|
| 2023 | -- | $145,960 | $45,150 | $100,810 |
| 2022 | $0 | $137,230 | $42,130 | $95,100 |
| 2021 | $7,981 | $132,340 | $40,630 | $91,710 |
| 2020 | $8,329 | $132,340 | $40,630 | $91,710 |
| 2019 | $7,981 | $125,870 | $38,640 | $87,230 |
| 2018 | $7,955 | $123,380 | $37,390 | $85,990 |
| 2017 | $7,721 | $119,190 | $36,120 | $83,070 |
| 2016 | $7,928 | $114,380 | $34,660 | $79,720 |
| 2015 | $7,851 | $108,600 | $32,910 | $75,690 |
| 2014 | $7,542 | $101,140 | $30,430 | $70,710 |
| 2013 | $7,525 | $101,840 | $30,640 | $71,200 |
Agents Affiliated with this Home
-
Jessica Kennedy
J
Seller's Agent in 2023
Jessica Kennedy
Compass
1 in this area
32 Total Sales
-
Cindy Lee

Buyer's Agent in 2023
Cindy Lee
Berkshire Hathaway HomeServices Chicago
(847) 682-8243
1 in this area
80 Total Sales
Map
Source: Midwest Real Estate Data (MRED)
MLS Number: 11893367
APN: 07-23-413-008
- 960 Heathrow Ln
- 971 Heathrow Ln
- 1266 Rhodes Ln Unit 2703
- 928 Mortonsberry Dr
- 910 Appomattox Cir
- 925 Appomattox Cir
- 833 Shiloh Cir
- 7S410 Arbor Dr
- 624 Joshua Ct
- 1352 Goldenrod Dr Unit 1
- 621 Joshua Ct
- 7S361 Arbor Dr
- 1033 Emerald Dr
- 330 Elmwood Dr
- 325 Hemlock Ln
- 320 Elmwood Dr
- 557 Juniper Dr
- 1408 Ambleside Cir
- 856 Cardiff Rd
- 828 Sanctuary Ln
