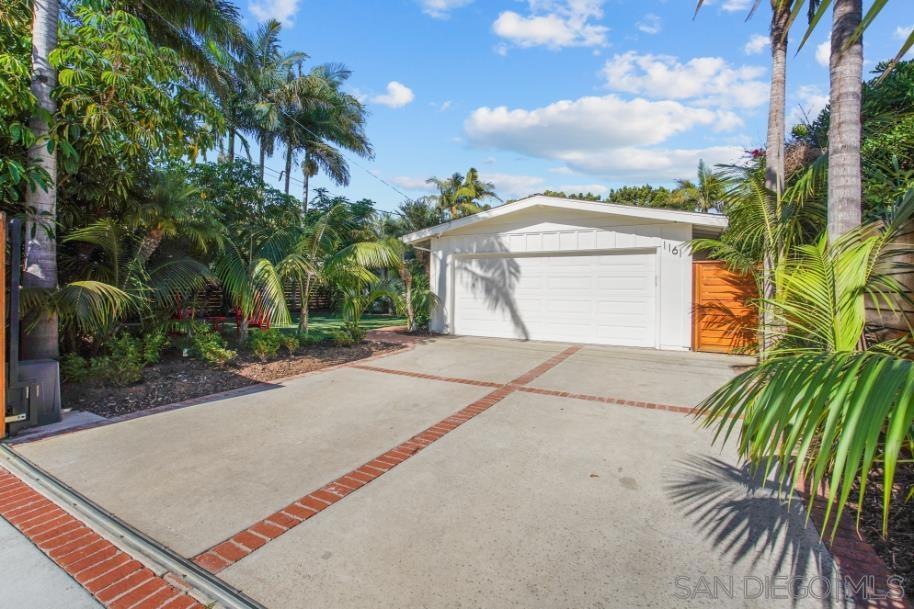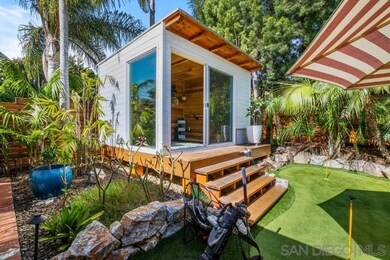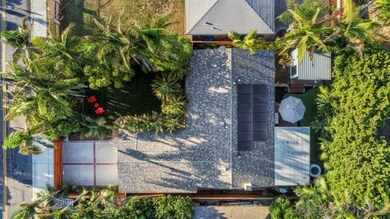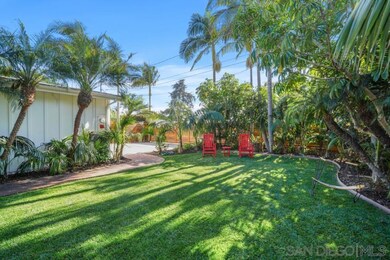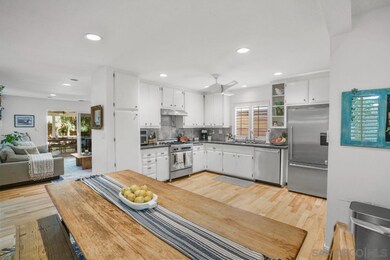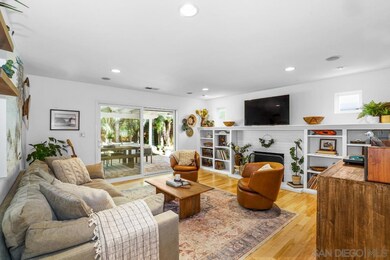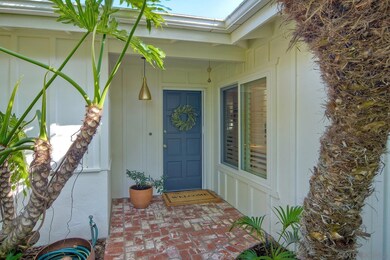
1161 Balour Dr Encinitas, CA 92024
Central Encinitas NeighborhoodHighlights
- Solar Power System
- Craftsman Architecture
- Private Yard
- Ocean Knoll Elementary School Rated A
- Retreat
- 2 Car Attached Garage
About This Home
As of August 2022Welcome to your single level tropically landscaped slice of paradise, centrally located in the heart of coastal Encinitas. This highly upgraded home features 4 beds 2 full baths plus a bonus detached minor accessory unit (perfect for an office or yoga / workout room). Plenty of privacy behind the modern redwood fence w/ electric gate. Additional amenities include solid wood flooring, upgraded kitchen and bathrooms with heated towel racks, heated outdoor entertaining space, outdoor shower, 5 hole putting / chipping green, gas fireplace, quartz counter tops, and much more. Very short distance to preschools, Ocean Knoll Elementary, Oak Crest Junior High, San Dieguito High School, parks, and just over a mile from Swamis underpass to downtown Encinitas restaurants, shopping and nightlife. Welcome to your single level tropically landscaped slice of paradise, centrally located in the heart of coastal Encinitas. This highly upgraded home features 4 beds 2 full baths plus a bonus detached minor accessory unit (perfect for an office or yoga / workout room). Plenty of privacy behind the modern redwood fence w/ electric gate. Additional amenities include solid wood flooring, upgraded kitchen and bathrooms with heated towel racks, heated outdoor entertaining space, outdoor shower, 5 hole putting / chipping green, gas fireplace, quartz counter tops, and much more. Very short distance to preschools, Ocean Knoll Elementary, Oak Crest Junior High, San Dieguito High School, parks, and just over a mile from Swamis underpass to downtown Encinitas restaurants, shopping and nightlife.
Last Buyer's Agent
Vanessa Pineda-Klein
SFARMLS License #812952
Home Details
Home Type
- Single Family
Est. Annual Taxes
- $19,236
Year Built
- Built in 1972
Lot Details
- Redwood Fence
- Level Lot
- Private Yard
Parking
- 2 Car Attached Garage
- Driveway
Home Design
- Craftsman Architecture
- Asphalt Roof
- Board and Batten Siding
Interior Spaces
- 1,528 Sq Ft Home
- 1-Story Property
- Family Room
- Living Room with Fireplace
- Dining Area
Kitchen
- Gas Cooktop
- Dishwasher
- Disposal
Bedrooms and Bathrooms
- 4 Bedrooms
- Retreat
- 2 Full Bathrooms
Laundry
- Laundry in Garage
- Dryer
- Washer
Additional Features
- Solar Power System
- Shed
- Separate Water Meter
Listing and Financial Details
- Assessor Parcel Number 259-060-38-00
Ownership History
Purchase Details
Purchase Details
Home Financials for this Owner
Home Financials are based on the most recent Mortgage that was taken out on this home.Purchase Details
Home Financials for this Owner
Home Financials are based on the most recent Mortgage that was taken out on this home.Purchase Details
Home Financials for this Owner
Home Financials are based on the most recent Mortgage that was taken out on this home.Purchase Details
Purchase Details
Home Financials for this Owner
Home Financials are based on the most recent Mortgage that was taken out on this home.Purchase Details
Home Financials for this Owner
Home Financials are based on the most recent Mortgage that was taken out on this home.Purchase Details
Home Financials for this Owner
Home Financials are based on the most recent Mortgage that was taken out on this home.Purchase Details
Home Financials for this Owner
Home Financials are based on the most recent Mortgage that was taken out on this home.Purchase Details
Home Financials for this Owner
Home Financials are based on the most recent Mortgage that was taken out on this home.Purchase Details
Home Financials for this Owner
Home Financials are based on the most recent Mortgage that was taken out on this home.Purchase Details
Purchase Details
Similar Homes in the area
Home Values in the Area
Average Home Value in this Area
Purchase History
| Date | Type | Sale Price | Title Company |
|---|---|---|---|
| Quit Claim Deed | -- | None Listed On Document | |
| Grant Deed | $1,710,000 | Fidelity National Title | |
| Deed | -- | Chicago Title | |
| Grant Deed | $1,375,000 | Chicago Title | |
| Interfamily Deed Transfer | -- | None Available | |
| Interfamily Deed Transfer | -- | Ticor Title Company | |
| Grant Deed | $650,000 | Fidelity National Title Co | |
| Quit Claim Deed | -- | None Available | |
| Quit Claim Deed | -- | None Available | |
| Quit Claim Deed | -- | -- | |
| Interfamily Deed Transfer | -- | Diversified Title & Escrow | |
| Grant Deed | -- | Diversified Title & Escrow | |
| Quit Claim Deed | -- | -- | |
| Deed | $104,000 | -- |
Mortgage History
| Date | Status | Loan Amount | Loan Type |
|---|---|---|---|
| Previous Owner | $1,368,000 | Balloon | |
| Previous Owner | $728,250 | New Conventional | |
| Previous Owner | $641,000 | New Conventional | |
| Previous Owner | $150,000 | Credit Line Revolving | |
| Previous Owner | $528,750 | New Conventional | |
| Previous Owner | $97,700 | Credit Line Revolving | |
| Previous Owner | $650,974 | FHA | |
| Previous Owner | $649,556 | FHA | |
| Previous Owner | $639,957 | FHA | |
| Previous Owner | $100,000 | Credit Line Revolving | |
| Previous Owner | $70,000 | Unknown | |
| Previous Owner | $120,000 | Unknown | |
| Previous Owner | $240,000 | Purchase Money Mortgage | |
| Previous Owner | $90,000 | Unknown | |
| Previous Owner | $100,000 | Credit Line Revolving |
Property History
| Date | Event | Price | Change | Sq Ft Price |
|---|---|---|---|---|
| 08/02/2022 08/02/22 | Sold | $1,710,000 | -2.2% | $1,119 / Sq Ft |
| 07/12/2022 07/12/22 | Pending | -- | -- | -- |
| 06/29/2022 06/29/22 | Price Changed | $1,749,000 | -4.7% | $1,145 / Sq Ft |
| 06/22/2022 06/22/22 | For Sale | $1,836,000 | +33.5% | $1,202 / Sq Ft |
| 03/23/2021 03/23/21 | Sold | $1,375,000 | +6.2% | $977 / Sq Ft |
| 02/16/2021 02/16/21 | Pending | -- | -- | -- |
| 02/10/2021 02/10/21 | For Sale | $1,295,000 | -- | $920 / Sq Ft |
Tax History Compared to Growth
Tax History
| Year | Tax Paid | Tax Assessment Tax Assessment Total Assessment is a certain percentage of the fair market value that is determined by local assessors to be the total taxable value of land and additions on the property. | Land | Improvement |
|---|---|---|---|---|
| 2024 | $19,236 | $1,744,200 | $1,570,800 | $173,400 |
| 2023 | $17,660 | $1,598,000 | $1,439,000 | $159,000 |
| 2022 | $15,705 | $1,402,500 | $1,203,600 | $198,900 |
| 2021 | $8,931 | $773,268 | $642,410 | $130,858 |
| 2020 | $8,935 | $765,340 | $635,823 | $129,517 |
| 2019 | $8,766 | $750,334 | $623,356 | $126,978 |
| 2018 | $8,528 | $735,623 | $611,134 | $124,489 |
| 2017 | $8,416 | $721,200 | $599,151 | $122,049 |
| 2016 | $7,762 | $670,000 | $546,000 | $124,000 |
| 2015 | $7,168 | $615,000 | $502,000 | $113,000 |
| 2014 | $6,705 | $580,000 | $474,000 | $106,000 |
Agents Affiliated with this Home
-
Ryan Judson

Seller's Agent in 2022
Ryan Judson
Compass
(760) 809-4723
8 in this area
59 Total Sales
-
Chris Kimura

Seller Co-Listing Agent in 2022
Chris Kimura
CK Properties
(858) 353-7990
10 in this area
58 Total Sales
-
V
Buyer's Agent in 2022
Vanessa Pineda-Klein
SFARMLS
-
Allison Castro

Buyer's Agent in 2022
Allison Castro
Real Broker
(818) 434-1282
1 in this area
96 Total Sales
-
A
Buyer's Agent in 2022
Allison Seiler
Real Broker
-
Justin Cote

Seller's Agent in 2021
Justin Cote
Compass
(760) 613-7236
9 in this area
32 Total Sales
Map
Source: San Diego MLS
MLS Number: 220015681
APN: 259-060-38
- 1105 Evergreen Dr
- 1227 Evergreen Dr
- 943-45 Windy Hill Terrace
- 1280 Santa fe Dr
- 939 Bluejack Rd
- 1129 Bonita Dr
- 1153 Crest Dr
- 1386 Lake Dr
- 835 Cathy Ln
- 958 Woodgrove Dr
- 733 Cathy Ln
- 1004 Nardo Rd
- 617 Cathy Ln
- 860 Nardo Rd
- 1146 E Cove Place
- 1543 Villa Cardiff Dr
- 1358 Walnutview Dr
- 1240 Berryman Canyon
- 1510 Orangeview Dr
- 1510 Orangeview Dr Unit 1&2
