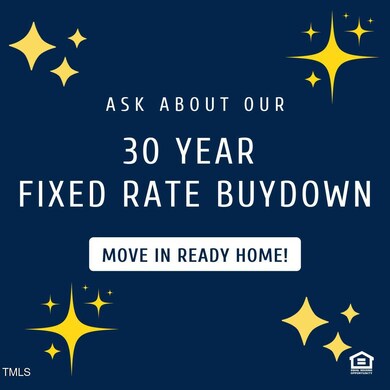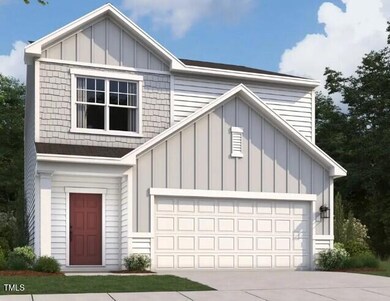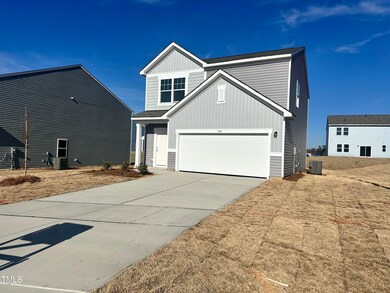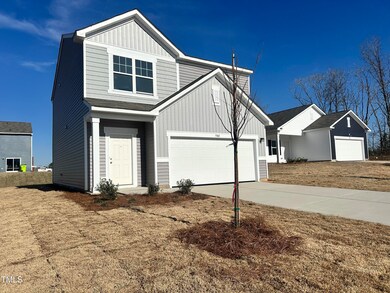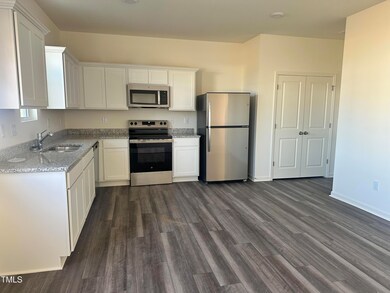
1161 Centerview Dr Vaughan, NC 27586
Highlights
- New Construction
- 2 Car Attached Garage
- Central Air
- A-Frame Home
- Luxury Vinyl Tile Flooring
- Trails
About This Home
As of May 2025Welcome to your retreat! This stunning two-story home features 3 spacious bedrooms and 2.5 baths, making it the perfect space for couples looking to grow their family or for families eager to create lasting memories. Step inside and be captivated by the heart of the home - a beautifully designed open-concept kitchen complete with elegant granite countertops and brand-new stainless steel appliances. Whether you're hosting friends or enjoying a cozy family dinner, this kitchen is sure to impress! The private backyard offers a serene escape, ideal for summer BBQs, outdoor gatherings, or simply unwinding after a long day. Don't miss out on this opportunity to embrace comfortable living in a stylish environment! Ask about our exclusive incentives, and make this house your home today!**Schedule your tour now!**
Last Agent to Sell the Property
Starlight Homes NC LLC License #332684 Listed on: 03/12/2025
Home Details
Home Type
- Single Family
Year Built
- Built in 2025 | New Construction
Lot Details
- 6,970 Sq Ft Lot
HOA Fees
- $42 Monthly HOA Fees
Parking
- 2 Car Attached Garage
- 2 Open Parking Spaces
Home Design
- Home is estimated to be completed on 4/10/25
- A-Frame Home
- Slab Foundation
- Frame Construction
- Shingle Roof
- Vinyl Siding
Interior Spaces
- 1,605 Sq Ft Home
- 2-Story Property
- Dryer
Kitchen
- Oven
- Microwave
- Dishwasher
- Disposal
Flooring
- Carpet
- Luxury Vinyl Tile
Bedrooms and Bathrooms
- 3 Bedrooms
Schools
- Nashville Elementary School
- Nash Central Middle School
- Nash Central High School
Utilities
- Central Air
- Heating Available
Community Details
Overview
- Association fees include special assessments
- Charleston Management Association, Phone Number (919) 847-3003
- Cardinal Woods Subdivision
Recreation
- Trails
Similar Homes in Vaughan, NC
Home Values in the Area
Average Home Value in this Area
Property History
| Date | Event | Price | Change | Sq Ft Price |
|---|---|---|---|---|
| 05/28/2025 05/28/25 | Sold | $281,990 | 0.0% | $176 / Sq Ft |
| 04/20/2025 04/20/25 | Pending | -- | -- | -- |
| 04/11/2025 04/11/25 | Price Changed | $281,990 | -0.4% | $176 / Sq Ft |
| 04/04/2025 04/04/25 | Price Changed | $282,990 | -0.4% | $176 / Sq Ft |
| 03/28/2025 03/28/25 | Price Changed | $283,990 | -0.4% | $177 / Sq Ft |
| 03/15/2025 03/15/25 | Price Changed | $284,990 | +1.8% | $178 / Sq Ft |
| 03/12/2025 03/12/25 | For Sale | $279,990 | -- | $174 / Sq Ft |
Tax History Compared to Growth
Agents Affiliated with this Home
-
Jasmine Franks
J
Seller's Agent in 2025
Jasmine Franks
Starlight Homes NC LLC
(919) 685-7071
24 Total Sales
-
Shay White
S
Seller Co-Listing Agent in 2025
Shay White
Starlight Homes NC LLC
(919) 457-9024
29 Total Sales
Map
Source: Doorify MLS
MLS Number: 10081751
- 1125 Centerview Dr
- 1137 Centerview Dr
- 1114 Centerview Dr
- 456 Glover Park Memorial Dr
- 1128 Centerview Dr
- 1140 Centerview Dr
- 1148 Centerview Dr
- 1170 Parkside Dr
- 1050 Parkside Dr
- 1070 Parkside Dr
- 1249 Pond Overlook Dr
- 1235 Pond Overlook Dr
- 1215 Pond Overlook Dr
- 388 Glover Park Memorial Dr
- 208 Essex Rd
- 724 Prestwick Dr
- 609 E Cockrell St
- 810 S Brake St
- 417 Baker St
- 817 S Creek Dr

