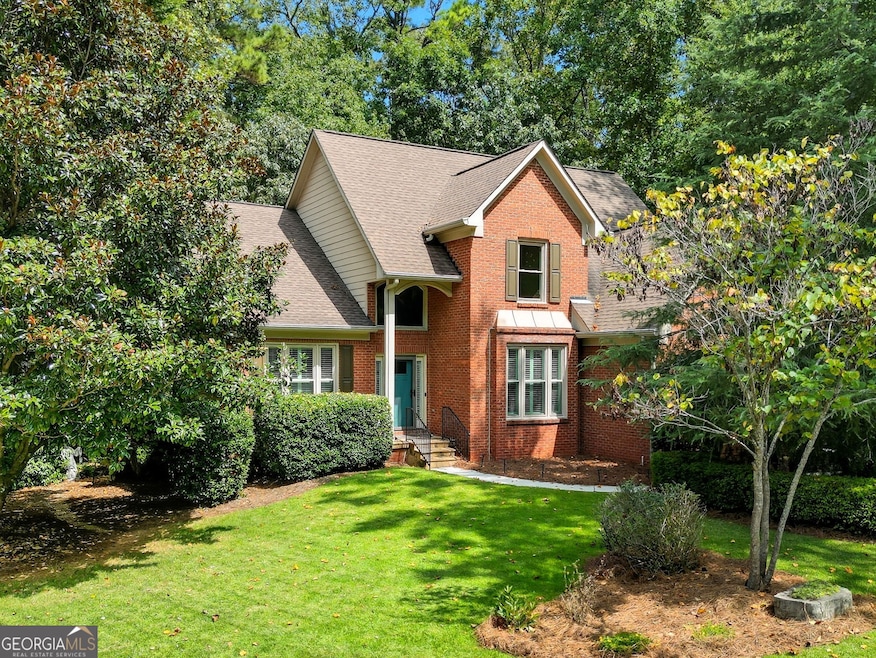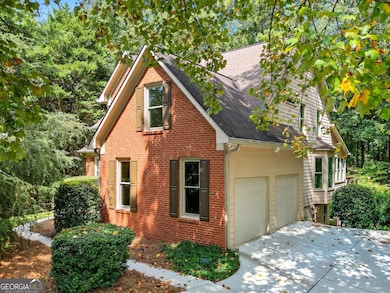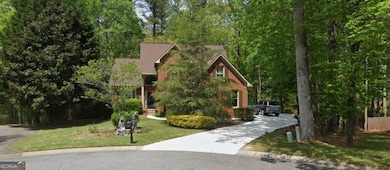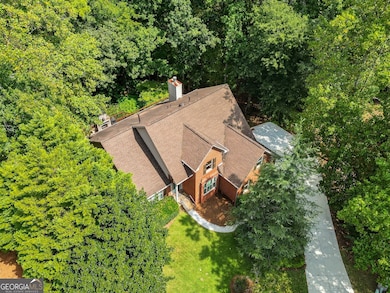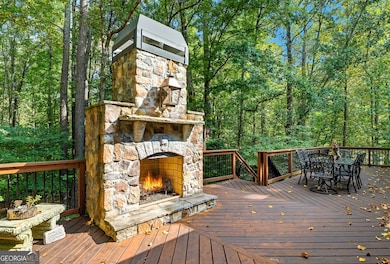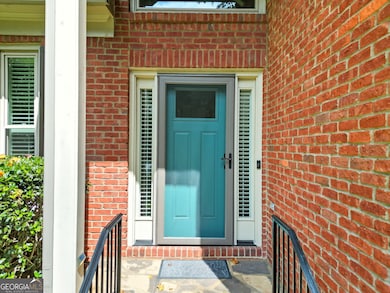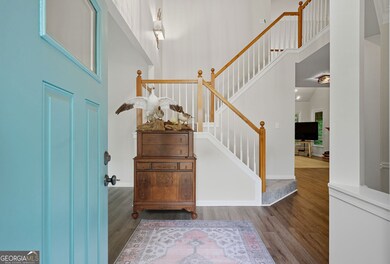1161 Grand Oaks Glen NW Marietta, GA 30064
Northwestern Marietta NeighborhoodEstimated payment $3,653/month
Highlights
- Home Theater
- Green Roof
- Clubhouse
- A.L. Burruss Elementary School Rated 9+
- Dining Room Seats More Than Twelve
- Deck
About This Home
COMING SOON! WELCOME TO THIS RARE GEM - a beautifully maintained 4-bedroom, 3.5-bath home in the highly desirable swim and tennis community of Carriage Oaks! Meticulously maintained with numerous upgrades, this home greets you with a soaring 2-story foyer perfectly balanced with a bright office to one side and a welcoming dining room to the other, flowing into a vaulted living area with a stacked-stone gas fireplace. Custom plantation shutters add timeless elegance throughout most rooms of the home. The chef's kitchen features a new stainless steel range, oven, microwave, refrigerator, oak cabinets, farm sink, newly updated pantry, porcelain brick tile floors, and a bright breakfast bay window and connected to a renovated sunroom overlooking peaceful wooded views.. The main-level updated primary suite offers a tray ceiling, large walk-in closet, and a spa-like bath with French doors, travertine floors, a water closet, new tile shower with pebble waterfall, garden tub, and marble double vanity. Step outside to the new 2017 expansive outdoor cedar deck freshly stained with a BRAND NEW custom rock wood-burning rock fireplace and serene forest backdrop. Upstairs includes three bedrooms with new carpet, a full bath, loft, and walk-in closets, while the finished terrace level boasts a library/study, ventless gas fireplace, potential 5th bedroom, kitchenette, full bath with jacuzzi tub/shower, karaoke/gym room, media room with surround sound, abundant storage, and a large "secret room" that doubles as a playroom. A newly installed (2023) exterior stairway connects the terrace level to the driveway. The beautifully landscaped yard features Meyer zoysia, stone and pebble pathways, raised planters, a fairy garden, irrigation, and an outdoor shower with hot water-perfect for pets. Exterior brick and hardboard siding ensure low maintenance, complemented by many upgrades: new paint and flooring, 2024 Trane HVAC on main, 2023 Rinnai tankless water heater, 2019 garage doors, 2023 pantry and laundry shelving, 2024 porch enclosure, 2016 primary bath remodel, 2021 sump pump, 2016 windows (vinyl interior/metal exterior), new 2016 doors, 2020 gutters/downspouts, and 2022 carpet upstairs. Conveniently located in a top-rated school district near Marietta Square, sports and concert venues, and within walking distance to Kennesaw Mountain National Park, this private cul-de-sac home truly has it all-LOCATION,UPGRADES, SPACE, AND SERENITY!
Home Details
Home Type
- Single Family
Est. Annual Taxes
- $686
Year Built
- Built in 1994
Lot Details
- 0.38 Acre Lot
- Cul-De-Sac
- Private Lot
- Level Lot
- Partially Wooded Lot
- Grass Covered Lot
HOA Fees
- $70 Monthly HOA Fees
Home Design
- Traditional Architecture
- Block Foundation
- Composition Roof
- Concrete Siding
- Brick Front
Interior Spaces
- 3-Story Property
- Tray Ceiling
- Vaulted Ceiling
- Ceiling Fan
- Gas Log Fireplace
- Double Pane Windows
- Plantation Shutters
- Bay Window
- Two Story Entrance Foyer
- Living Room with Fireplace
- 3 Fireplaces
- Dining Room Seats More Than Twelve
- Formal Dining Room
- Home Theater
- Home Office
- Library
- Loft
- Bonus Room
- Game Room
- Sun or Florida Room
- Fire and Smoke Detector
Kitchen
- Breakfast Area or Nook
- Walk-In Pantry
- Oven or Range
- Microwave
- Dishwasher
- Stainless Steel Appliances
- Kitchen Island
- Solid Surface Countertops
- Farmhouse Sink
- Disposal
Flooring
- Carpet
- Stone
- Tile
Bedrooms and Bathrooms
- 4 Bedrooms | 1 Primary Bedroom on Main
- Walk-In Closet
- Double Vanity
- Soaking Tub
- Bathtub Includes Tile Surround
- Separate Shower
Laundry
- Dryer
- Washer
Finished Basement
- Basement Fills Entire Space Under The House
- Interior and Exterior Basement Entry
- Fireplace in Basement
- Finished Basement Bathroom
Parking
- 2 Car Garage
- Parking Accessed On Kitchen Level
- Side or Rear Entrance to Parking
- Garage Door Opener
Eco-Friendly Details
- Green Roof
- Energy-Efficient Appliances
- Energy-Efficient Doors
- Energy-Efficient Thermostat
Outdoor Features
- Deck
- Patio
- Outdoor Fireplace
- Porch
Schools
- Burruss Elementary School
- Marietta Middle School
- Marietta High School
Utilities
- Central Heating and Cooling System
- Heating System Uses Natural Gas
- Underground Utilities
- 220 Volts
- Tankless Water Heater
- High Speed Internet
- Cable TV Available
Listing and Financial Details
- Tax Lot 114
Community Details
Overview
- Association fees include ground maintenance, swimming, tennis
- Carriage Oaks Subdivision
Amenities
- Clubhouse
- Laundry Facilities
Recreation
- Tennis Courts
- Community Pool
Map
Home Values in the Area
Average Home Value in this Area
Tax History
| Year | Tax Paid | Tax Assessment Tax Assessment Total Assessment is a certain percentage of the fair market value that is determined by local assessors to be the total taxable value of land and additions on the property. | Land | Improvement |
|---|---|---|---|---|
| 2025 | $686 | $220,324 | $52,000 | $168,324 |
| 2024 | $686 | $220,324 | $52,000 | $168,324 |
| 2023 | $534 | $186,776 | $44,000 | $142,776 |
| 2022 | $686 | $153,816 | $24,000 | $129,816 |
| 2021 | $706 | $153,816 | $24,000 | $129,816 |
| 2020 | $704 | $136,196 | $24,000 | $112,196 |
| 2019 | $704 | $136,196 | $24,000 | $112,196 |
| 2018 | $702 | $123,348 | $24,000 | $99,348 |
| 2017 | $564 | $123,348 | $24,000 | $99,348 |
| 2016 | $566 | $111,692 | $24,000 | $87,692 |
| 2015 | $620 | $111,692 | $24,000 | $87,692 |
| 2014 | $637 | $101,212 | $0 | $0 |
Property History
| Date | Event | Price | List to Sale | Price per Sq Ft |
|---|---|---|---|---|
| 10/02/2025 10/02/25 | Price Changed | $669,000 | -4.4% | $195 / Sq Ft |
| 09/12/2025 09/12/25 | For Sale | $699,959 | -- | $205 / Sq Ft |
Purchase History
| Date | Type | Sale Price | Title Company |
|---|---|---|---|
| Deed | $269,900 | -- | |
| Deed | $227,000 | -- | |
| Deed | $184,800 | -- |
Mortgage History
| Date | Status | Loan Amount | Loan Type |
|---|---|---|---|
| Open | $215,900 | New Conventional | |
| Previous Owner | $181,600 | New Conventional | |
| Previous Owner | $175,550 | No Value Available |
Source: Georgia MLS
MLS Number: 10596345
APN: 20-0322-0-092-0
- 1032 Chippendale Trail SW
- 1099 Burnt Hickory Rd NW
- 945 Burnt Hickory Cir NW Unit 8
- 927 Burnt Hickory Cir NW Unit 10
- 1077 New Haven Dr SW Unit 12A
- 1141 Whitlock Ave NW
- 181 Brighton Ct SW
- 306 Anders Pth NW
- 314 Anders Path
- 199 Hickory Walk SW
- 594 Manning Rd SW
- 917 Wemberley Ln
- 909 Wemberley Ln
- 984 Wemberley Ln
- 002 Wakehurst Way
- 201 Wakehurst Way
- 204 Wakehurst Way
- 818 Manning Way SW Unit 1
- 920 Wemberley Ln
- 1001 Burnt Hickory Rd NW
- 1090 New Haven Dr SW Unit 1090B
- 290 Westland Way SW
- 574 Manning Rd SW
- 340 Hermitage Ct SW
- 179 Mt Calvary Rd
- 179 Mount Calvary Rd NW
- 1958 Lola Ln SW
- 155 Rock Garden Terrace N W
- 1091 Frog Leap Trail NW
- 1875 Eveningside Way NW
- 20 Louise Ct NW
- 1898 Winding Creek Ln SW
- 579 Nancy St NW
- 445 N Sessions St NW Unit 1207
- 286 Toweridge Dr SW
- 921 James Ct NW
- 111 N Marietta Pkwy NE
- 438 Bannon Way
- 1353 Dukes Creek Dr NW
