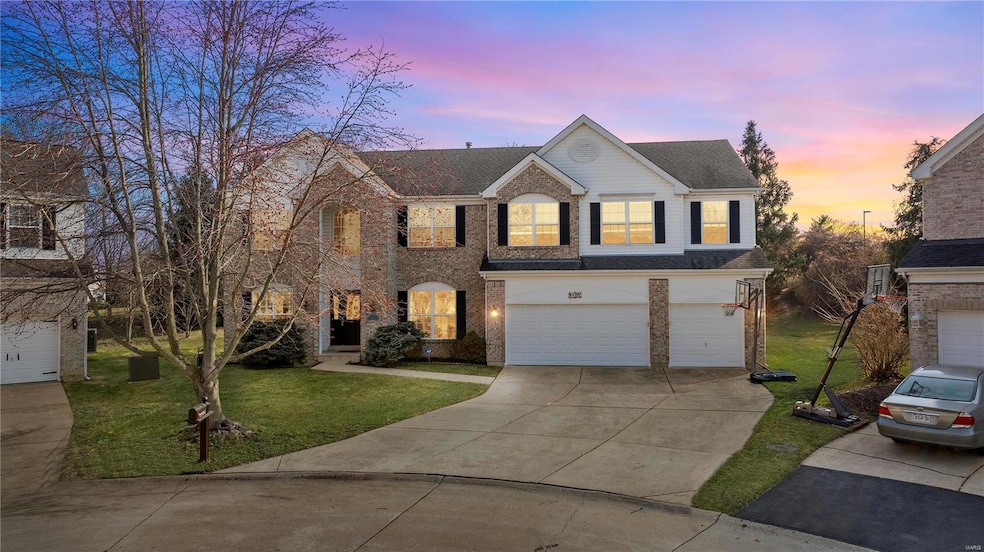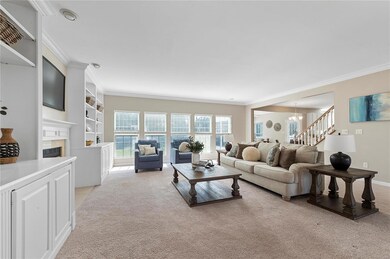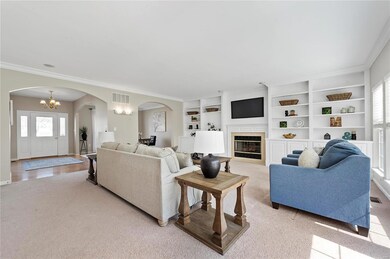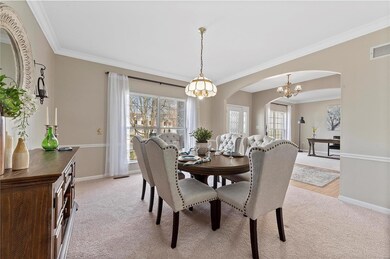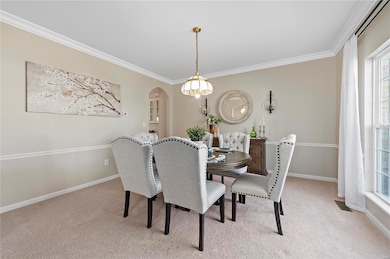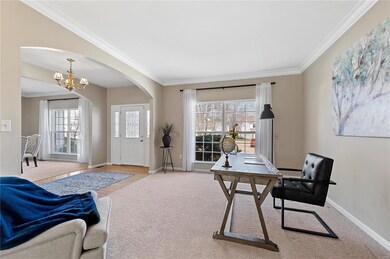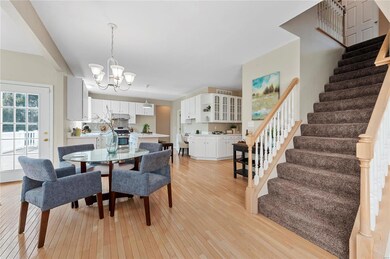
1161 Nooning Tree Dr Chesterfield, MO 63017
Highlights
- Vaulted Ceiling
- Traditional Architecture
- Wood Flooring
- Shenandoah Valley Elementary Rated A
- Backs to Trees or Woods
- 2 Fireplaces
About This Home
As of April 2025Open House 3/23 (Sun), 2-4 PM. Welcome to the largest two-story home in Nooning Tree, boasting an impressive 4,356 sq ft of luxurious living space! This stunning residence features 5 spacious bedrooms & 5 bathrooms (three full, two half)! The main flr includes two inviting fireplaces that enhance the rm (w/custom built-ins) & hearth rm-featuring soaring vaulted ceiling. Plus versatile bedroom/office w/custom built-ins & main floor laundry. The gourmet kitchen is a chef's dream, complete with butler's pantry, planning desk, generous walk-in pantry, gas range w/island oven, expansive center island, w/breakfast bar, is ideal for casual dining. Retreat to the humongous primary suite- coffered ceiling, luxury bth & impressive 14x10 walk-in closet. The family will enjoy the huge bonus room, two bedrms w/jack n jill bath & 4th bedroom w/private bath! Unbeatable location in Chesterfield—short walk to the elementary school. Level yard backs to woods + composite deck, 9ft ceilings, crown molding
Last Agent to Sell the Property
Keller Williams Chesterfield License #2013015644 Listed on: 03/20/2025

Home Details
Home Type
- Single Family
Est. Annual Taxes
- $8,783
Year Built
- Built in 2001
Lot Details
- 0.45 Acre Lot
- Cul-De-Sac
- Level Lot
- Backs to Trees or Woods
Parking
- 3 Car Attached Garage
- Garage Door Opener
- Driveway
Home Design
- Traditional Architecture
- Brick or Stone Veneer
- Vinyl Siding
Interior Spaces
- 4,356 Sq Ft Home
- 2-Story Property
- Vaulted Ceiling
- 2 Fireplaces
- Gas Fireplace
- Insulated Windows
- Tilt-In Windows
- Bay Window
- Six Panel Doors
- Family Room
- Sitting Room
- Living Room
- Breakfast Room
- Dining Room
- Home Office
Kitchen
- Microwave
- Dishwasher
Flooring
- Wood
- Carpet
Bedrooms and Bathrooms
- 5 Bedrooms
Basement
- Basement Fills Entire Space Under The House
- Finished Basement Bathroom
Schools
- Shenandoah Valley Elem. Elementary School
- Central Middle School
- Parkway Central High School
Utilities
- Forced Air Zoned Heating and Cooling System
- Underground Utilities
Listing and Financial Details
- Assessor Parcel Number 18R-42-0253
Ownership History
Purchase Details
Home Financials for this Owner
Home Financials are based on the most recent Mortgage that was taken out on this home.Purchase Details
Home Financials for this Owner
Home Financials are based on the most recent Mortgage that was taken out on this home.Purchase Details
Home Financials for this Owner
Home Financials are based on the most recent Mortgage that was taken out on this home.Purchase Details
Home Financials for this Owner
Home Financials are based on the most recent Mortgage that was taken out on this home.Similar Homes in Chesterfield, MO
Home Values in the Area
Average Home Value in this Area
Purchase History
| Date | Type | Sale Price | Title Company |
|---|---|---|---|
| Warranty Deed | -- | True Title | |
| Warranty Deed | $560,000 | Investors Title Co Clayton | |
| Interfamily Deed Transfer | -- | Pulaski Title Company | |
| Corporate Deed | $468,677 | -- | |
| Corporate Deed | -- | -- |
Mortgage History
| Date | Status | Loan Amount | Loan Type |
|---|---|---|---|
| Open | $652,000 | New Conventional | |
| Previous Owner | $303,000 | New Conventional | |
| Previous Owner | $360,000 | Adjustable Rate Mortgage/ARM | |
| Previous Owner | $460,000 | New Conventional | |
| Previous Owner | $417,000 | Unknown | |
| Previous Owner | $123,000 | Credit Line Revolving | |
| Previous Owner | $480,770 | Unknown | |
| Previous Owner | $40,000 | Credit Line Revolving | |
| Previous Owner | $467,000 | New Conventional | |
| Previous Owner | $373,050 | No Value Available | |
| Closed | $36,650 | No Value Available |
Property History
| Date | Event | Price | Change | Sq Ft Price |
|---|---|---|---|---|
| 04/23/2025 04/23/25 | Sold | -- | -- | -- |
| 04/21/2025 04/21/25 | Pending | -- | -- | -- |
| 03/20/2025 03/20/25 | For Sale | $878,000 | 0.0% | $202 / Sq Ft |
| 03/15/2025 03/15/25 | Price Changed | $878,000 | +52.7% | $202 / Sq Ft |
| 03/06/2025 03/06/25 | Off Market | -- | -- | -- |
| 07/14/2015 07/14/15 | Sold | -- | -- | -- |
| 07/14/2015 07/14/15 | For Sale | $574,900 | -- | $132 / Sq Ft |
| 07/06/2015 07/06/15 | Pending | -- | -- | -- |
Tax History Compared to Growth
Tax History
| Year | Tax Paid | Tax Assessment Tax Assessment Total Assessment is a certain percentage of the fair market value that is determined by local assessors to be the total taxable value of land and additions on the property. | Land | Improvement |
|---|---|---|---|---|
| 2023 | $8,783 | $133,070 | $24,620 | $108,450 |
| 2022 | $7,726 | $111,050 | $24,620 | $86,430 |
| 2021 | $7,695 | $111,050 | $24,620 | $86,430 |
| 2020 | $8,258 | $114,490 | $23,670 | $90,820 |
| 2019 | $8,078 | $114,490 | $23,670 | $90,820 |
| 2018 | $7,904 | $103,890 | $23,670 | $80,220 |
| 2017 | $7,688 | $103,890 | $23,670 | $80,220 |
| 2016 | $7,788 | $100,010 | $19,110 | $80,900 |
| 2015 | $8,164 | $100,010 | $19,110 | $80,900 |
| 2014 | $7,642 | $100,100 | $37,700 | $62,400 |
Agents Affiliated with this Home
-
Angela Dillmon

Seller's Agent in 2025
Angela Dillmon
Keller Williams Chesterfield
(314) 277-7713
14 in this area
293 Total Sales
-
Anna Wong
A
Buyer's Agent in 2025
Anna Wong
YEUNG, REALTORS
(314) 422-2338
3 in this area
42 Total Sales
-
Mark Ciapciak

Seller's Agent in 2015
Mark Ciapciak
Berkshire Hathaway HomeServices Alliance Real Estate
(314) 740-5971
4 in this area
59 Total Sales
-
Debbie Hyde

Buyer's Agent in 2015
Debbie Hyde
Keller Williams Chesterfield
(636) 346-7477
3 in this area
26 Total Sales
Map
Source: MARIS MLS
MLS Number: MIS25013443
APN: 18R-42-0253
- 1165 Nooning Tree Dr
- 15152 Appalachian Trail
- 15451 Duxbury Way
- 15468 Hitchcock Rd
- 1077 Appalachian Trail
- 1318 Conway Oaks Dr
- 15282 Springrun Dr
- 1325 Conway Oaks Dr
- 14361 White Birch Valley Ln
- 445 Whitestone Farm Dr
- 21 Upper Conway Ct
- 14326 White Birch Valley Ln
- 14653 Rogue River Dr
- 15000 S Outer 40 Rd
- 15416 Braefield Dr
- 377 W Manor Dr
- 14815 Sycamore Manor Ct
- 14656 Laketrails Ct
- 15305 Schoettler Estates Dr
- 14575 Ladue Rd
