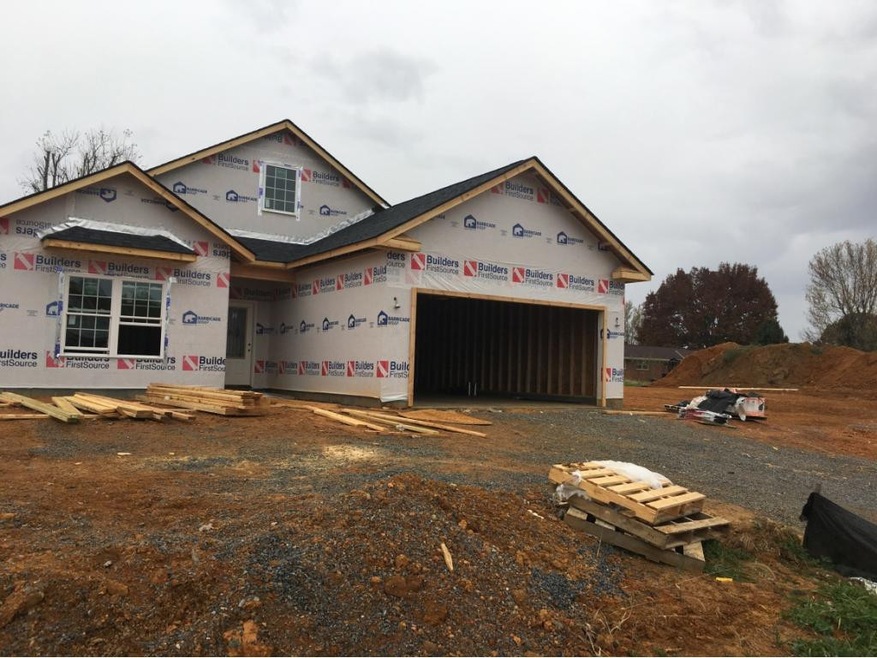
1161 Osler Ct Piney Flats, TN 37686
Estimated Value: $369,889 - $472,000
Highlights
- Newly Remodeled
- 1 Fireplace
- 2 Car Attached Garage
- Wood Flooring
- Granite Countertops
- Cooling Available
About This Home
As of May 2019MLS Only: HOME IS UNDER CONSTRUCTION - Agents - show at your convenience. Call with any questions. Orth Construction introduces one of their newest patio home designs - The Grant! The Grant features 1565 finished sq ft, 2BR/2BA, great open concept design and everything on ONE level. Main living area is large in size and open to the kitchen and dining room. Tray ceiling and gas fireplace highlight the living room. Kitchen features granite countertops, large walk-in pantry and stainless appliances. Master bedroom is off of the living room and showcases a tray ceiling, large walk-in shower, his & hers sinks and large walk-in closet that connects to the laundry room for ultra convenience. Guest bedroom is off the front entry and has a large closet and vaulted ceilings. Large covered patio off the back to enjoy the mountain views. Engineered wood floors throughout main living areas, tray ceilings, gas HVAC, gas range, granite countertops, tiled shower in master and brick exterior are just a few of the upgrades. Home comes with a 1 year builders warranty. Allison Meadows is one of the most desired communities in Piney Flats. This home will be in the "Patio Home" section and will have all the exterior lawn maintenance cared for through the HOA. Rest easy in your home and enjoy life in this wonderful community. ESTIMATED DATE OF COMPLETION IS MARCH 2019. All information herein deemed reliable but subject to buyers verify
Last Listed By
Julie Hedges
PROPERTY EXECUTIVES JOHNSON CITY License #253220 Listed on: 11/09/2018
Home Details
Home Type
- Single Family
Est. Annual Taxes
- $1,512
Year Built
- Built in 2018 | Newly Remodeled
Lot Details
- Level Lot
- Property is zoned RS
Parking
- 2 Car Attached Garage
Home Design
- Patio Home
- Brick Exterior Construction
- Slab Foundation
- Shingle Roof
Interior Spaces
- 1,565 Sq Ft Home
- 1-Story Property
- 1 Fireplace
- Insulated Windows
- Window Treatments
- Pull Down Stairs to Attic
Kitchen
- Electric Range
- Microwave
- Dishwasher
- Granite Countertops
Flooring
- Wood
- Ceramic Tile
Bedrooms and Bathrooms
- 2 Bedrooms
- 2 Full Bathrooms
Outdoor Features
- Patio
Schools
- Mary Hughes Elementary School
- East Middle School
- Sullivan East High School
Utilities
- Cooling Available
- Heat Pump System
- Private Sewer
- Cable TV Available
Community Details
- Allison Meadows Subdivision
Ownership History
Purchase Details
Home Financials for this Owner
Home Financials are based on the most recent Mortgage that was taken out on this home.Purchase Details
Home Financials for this Owner
Home Financials are based on the most recent Mortgage that was taken out on this home.Similar Homes in the area
Home Values in the Area
Average Home Value in this Area
Purchase History
| Date | Buyer | Sale Price | Title Company |
|---|---|---|---|
| Brockman Morgan | $245,000 | Mumpower Ttl & Closing Svcs | |
| Orth Construction Company | -- | None Available |
Mortgage History
| Date | Status | Borrower | Loan Amount |
|---|---|---|---|
| Open | Brockman Morgan | $245,000 | |
| Previous Owner | Orth Construction Company | $196,920 | |
| Closed | Orth Construction Company | $0 |
Property History
| Date | Event | Price | Change | Sq Ft Price |
|---|---|---|---|---|
| 05/24/2019 05/24/19 | Sold | $245,000 | +2.1% | $157 / Sq Ft |
| 04/08/2019 04/08/19 | Pending | -- | -- | -- |
| 11/09/2018 11/09/18 | For Sale | $239,900 | -- | $153 / Sq Ft |
Tax History Compared to Growth
Tax History
| Year | Tax Paid | Tax Assessment Tax Assessment Total Assessment is a certain percentage of the fair market value that is determined by local assessors to be the total taxable value of land and additions on the property. | Land | Improvement |
|---|---|---|---|---|
| 2024 | $1,512 | $60,575 | $8,000 | $52,575 |
| 2023 | $1,458 | $60,575 | $8,000 | $52,575 |
| 2022 | $1,458 | $60,575 | $8,000 | $52,575 |
| 2021 | $1,458 | $60,575 | $8,000 | $52,575 |
| 2020 | $1,499 | $60,575 | $8,000 | $52,575 |
| 2019 | $1,053 | $58,325 | $6,000 | $52,325 |
| 2018 | $153 | $6,000 | $6,000 | $0 |
Agents Affiliated with this Home
-
J
Seller's Agent in 2019
Julie Hedges
PROPERTY EXECUTIVES JOHNSON CITY
-
D
Buyer's Agent in 2019
DANIELLE PARKER
Prestige Homes of the Tri Cities, Inc.
Map
Source: Tennessee/Virginia Regional MLS
MLS Number: 414781
APN: 082124 02185C027
- 3180 Allison Meadows
- 5541 Hester Ct
- 127 Belle Ave
- 216 Nelson Ave
- 324 Kings Rd
- 396 Jonesboro Rd Unit 37-H1
- 475 Brookdale Dr
- 528 Natalie Ct
- 419 Cottonwood Ln
- 5017 Aberlea Place
- 7391 Wolfe Ridge Dr Ridge
- 357 Webb Rd
- 1828 Weaver Branch Rd
- 189 Taylor Dr
- 474 Grovemont Place
- 1199 N Austin Springs Rd
- 5003 Vista Ct
- 2376 Haystack Cir
- 2398 Haystack Cir
- 4064 Maize Place
- 1161 Osler Ct
- 1187 Osler Ct
- 1137 Osler Ct
- 1221 Osler Ct
- 1164 Osler Ct
- 1196 Osler Ct
- 1090 Osler Ct
- 108 Mountain View Cir
- 1111 Osler Ct
- 106 Mountain View Cir
- 1224 Osler Ct
- 1255 Osler Ct
- 269 Allison Rd
- 1087 Osler Ct
- 1038 Osler Ct
- 112 Mountain View Cir
- 1284 Osler Ct
- 3217 Allison Meadows
- 3249 Allison Meadows
- 1291 Osler Ct
