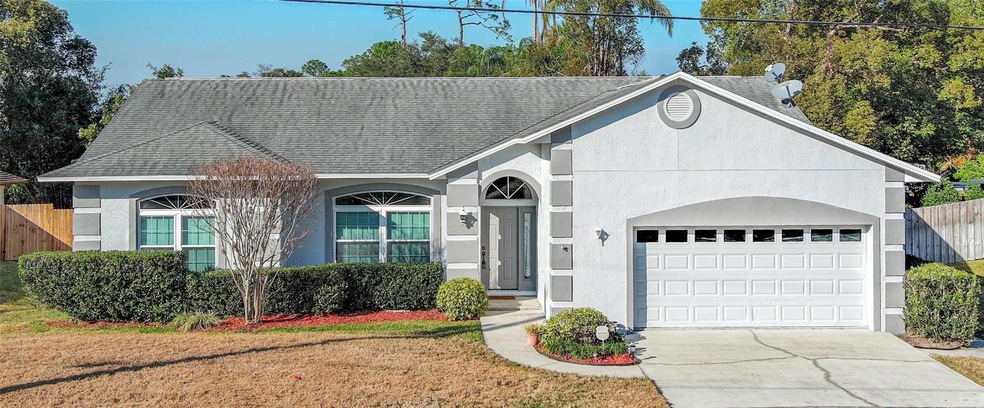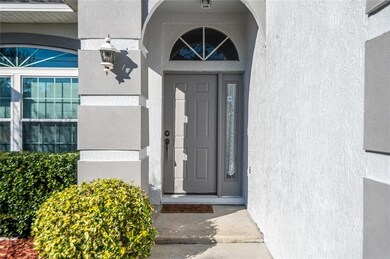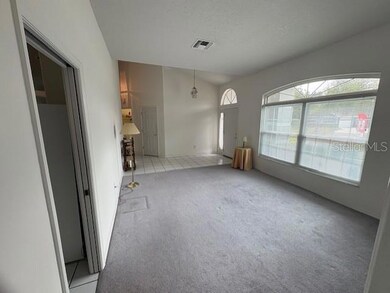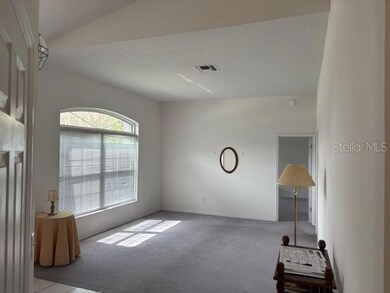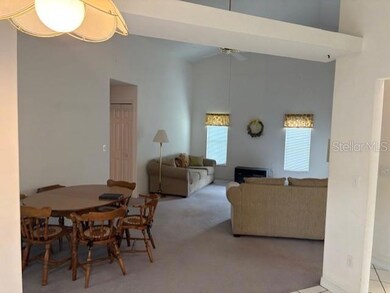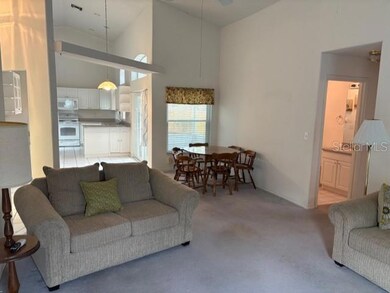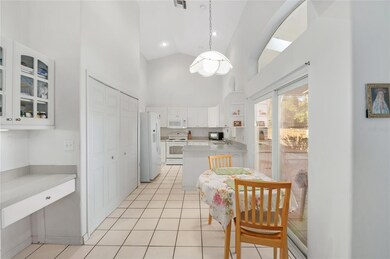
1161 Roxboro Rd Longwood, FL 32750
Highlights
- Colonial Architecture
- Property is near public transit
- No HOA
- Lyman High School Rated A-
- Vaulted Ceiling
- Covered patio or porch
About This Home
As of May 2025Please be aware that the seller is providing $5k towards your closing costs to assist in your change out of flooring. This beautiful home is close to Rolling Hills Park and offers a fantastic blend of comfort and convenience. The property boasts volume ceilings and transom windows, allowing natural light to flood the open-concept living areas. Tile, carpet flooring, and neutral tones throughout create a welcoming and versatile space.The kitchen has plenty of storage and a volume ceiling. Enjoy meals in the cozy breakfast nook or host gatherings in the spacious living and dining areas. The split floor plan ensures privacy, with a lovely private backyard to enjoy outdoor moments or your pool plan. The exterior has been freshly painted, and a new Roof was installed in March of this year and comes with a 5-year warranty. New Windows installed in 2014 they come with a life time warranty(must be requested within 30 days of purchase). The home warranty provides you insurance against mechanical breakdowns, something not every home has. This seller has also purchased a WDO inspection to ensure you, as the buyer, will not be surprised with repairs that need to be done. This home is ideally located near two major hospitals, shopping centers, banks, restaurants, and a movie theater. Entertainment is always within reach at Cranes Roost Uptown Altamonte, where you can explore ongoing events and activities.For more information about Rolling Hills Park, visit Rolling Hills Park Vision.
Last Agent to Sell the Property
WATSON REALTY CORP Brokerage Phone: 407-332-6000 License #3065007 Listed on: 01/11/2025

Home Details
Home Type
- Single Family
Est. Annual Taxes
- $5,029
Year Built
- Built in 1995
Lot Details
- 0.29 Acre Lot
- Lot Dimensions are 154x83
- South Facing Home
- Wood Fence
- Chain Link Fence
- Property is zoned R-1A
Parking
- 2 Car Attached Garage
- Oversized Parking
Home Design
- Colonial Architecture
- Ranch Style House
- Slab Foundation
- Shingle Roof
- Block Exterior
- Stucco
Interior Spaces
- 1,891 Sq Ft Home
- Vaulted Ceiling
- Ceiling Fan
- Skylights
- Drapes & Rods
- Sliding Doors
- Family Room
- Combination Dining and Living Room
- Laundry Room
Kitchen
- Range
- Microwave
- Dishwasher
Flooring
- Carpet
- Ceramic Tile
Bedrooms and Bathrooms
- 3 Bedrooms
- Split Bedroom Floorplan
- Walk-In Closet
- 2 Full Bathrooms
Utilities
- Central Heating and Cooling System
- 1 Septic Tank
Additional Features
- Covered patio or porch
- Property is near public transit
Community Details
- No Home Owners Association
- Sanlando Spgs Subdivision
Listing and Financial Details
- Home warranty included in the sale of the property
- Visit Down Payment Resource Website
- Legal Lot and Block 19 / H
- Assessor Parcel Number 01-21-29-5CK-030H-0200
Ownership History
Purchase Details
Home Financials for this Owner
Home Financials are based on the most recent Mortgage that was taken out on this home.Purchase Details
Purchase Details
Purchase Details
Similar Homes in Longwood, FL
Home Values in the Area
Average Home Value in this Area
Purchase History
| Date | Type | Sale Price | Title Company |
|---|---|---|---|
| Warranty Deed | $355,000 | Watson Title | |
| Warranty Deed | $355,000 | Watson Title | |
| Deed | $100 | -- | |
| Quit Claim Deed | $55,000 | -- | |
| Warranty Deed | $28,500 | -- |
Mortgage History
| Date | Status | Loan Amount | Loan Type |
|---|---|---|---|
| Previous Owner | $102,000 | New Conventional | |
| Previous Owner | $103,000 | New Conventional |
Property History
| Date | Event | Price | Change | Sq Ft Price |
|---|---|---|---|---|
| 05/14/2025 05/14/25 | Sold | $355,000 | -14.4% | $188 / Sq Ft |
| 04/30/2025 04/30/25 | Pending | -- | -- | -- |
| 04/14/2025 04/14/25 | Price Changed | $414,900 | -2.4% | $219 / Sq Ft |
| 03/28/2025 03/28/25 | Price Changed | $424,900 | -1.2% | $225 / Sq Ft |
| 03/02/2025 03/02/25 | Price Changed | $429,900 | -4.4% | $227 / Sq Ft |
| 02/01/2025 02/01/25 | Price Changed | $449,900 | 0.0% | $238 / Sq Ft |
| 01/25/2025 01/25/25 | For Sale | $450,000 | +26.8% | $238 / Sq Ft |
| 01/20/2025 01/20/25 | Off Market | $355,000 | -- | -- |
| 01/11/2025 01/11/25 | For Sale | $450,000 | -- | $238 / Sq Ft |
Tax History Compared to Growth
Tax History
| Year | Tax Paid | Tax Assessment Tax Assessment Total Assessment is a certain percentage of the fair market value that is determined by local assessors to be the total taxable value of land and additions on the property. | Land | Improvement |
|---|---|---|---|---|
| 2024 | $5,335 | $378,505 | -- | -- |
| 2023 | $5,020 | $344,095 | $0 | $0 |
| 2021 | $4,163 | $284,376 | $70,000 | $214,376 |
| 2020 | $3,881 | $265,010 | $0 | $0 |
| 2019 | $3,630 | $245,746 | $0 | $0 |
| 2018 | $3,434 | $235,844 | $0 | $0 |
| 2017 | $3,069 | $195,247 | $0 | $0 |
| 2016 | $3,083 | $195,247 | $0 | $0 |
| 2015 | $2,754 | $185,344 | $0 | $0 |
| 2014 | $2,754 | $177,329 | $0 | $0 |
Agents Affiliated with this Home
-
James Ruddy

Seller's Agent in 2025
James Ruddy
WATSON REALTY CORP
(407) 718-0984
27 in this area
77 Total Sales
-
Maggie Patek
M
Seller Co-Listing Agent in 2025
Maggie Patek
WATSON REALTY CORP
(407) 332-6000
26 in this area
71 Total Sales
-
Emy Gutierrez Montemira
E
Buyer's Agent in 2025
Emy Gutierrez Montemira
KELLER WILLIAMS ADVANTAGE 2 REALTY
(407) 634-8662
1 in this area
1 Total Sale
Map
Source: Stellar MLS
MLS Number: O6268654
APN: 01-21-29-5CK-030H-0200
- 1501 Pearl St
- 1130 Roxboro Rd
- 342 Maple Dr
- 119 Rock Lake Rd
- 401 Sanford Ave
- 349 Bodie St
- 1221 Adams St
- 146 Tollgate Trail
- 240 Slade Dr
- 860 Hobson St
- 164 Post and Rail Rd
- 1120 Arden St
- 3 Horseman Cove
- 1285 Seminole Ave
- 1051 Arden St
- 105 Elizabeth Ave
- 1001 Arden St
- 102 Ichabod Trail
- 461 Wilford Ave
- 450 Andrews Dr
