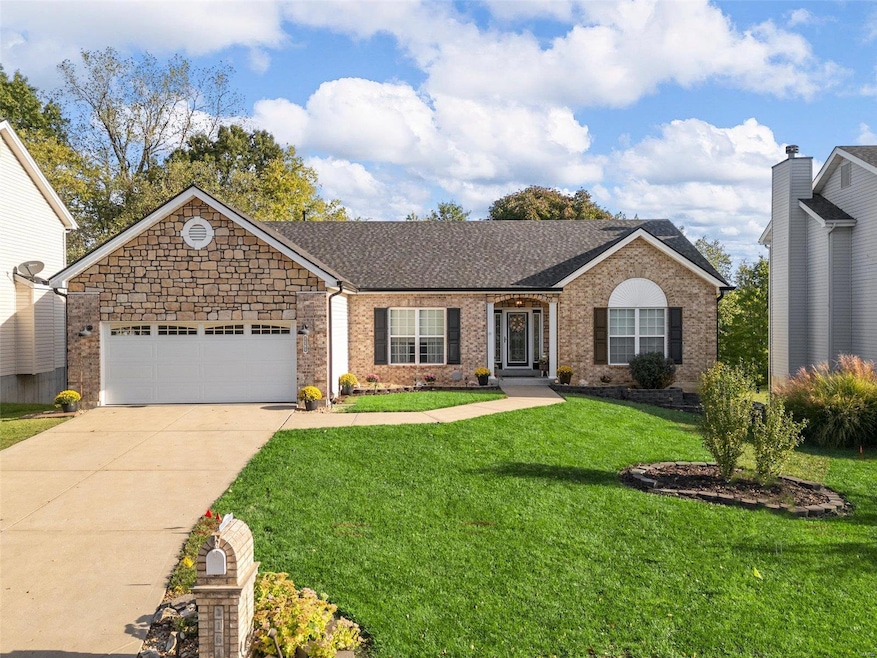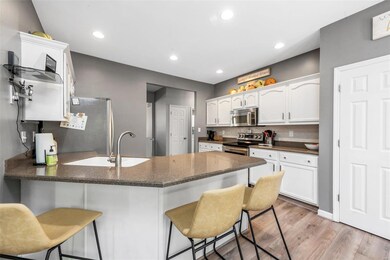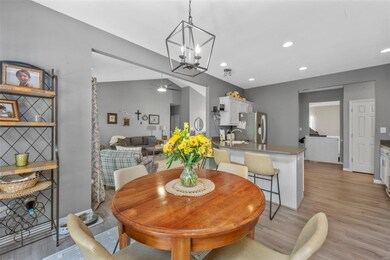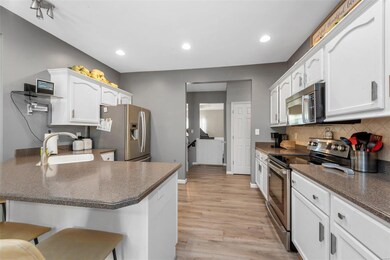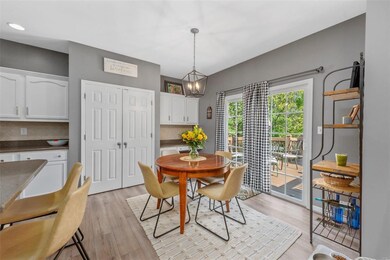
1161 The Crossings Dr O Fallon, MO 63366
Highlights
- Back to Public Ground
- Vaulted Ceiling
- Backs to Trees or Woods
- Joseph L. Mudd Elementary School Rated A-
- Traditional Architecture
- Great Room
About This Home
As of December 2024Move right into this gorgeous 4 bedroom 3 full bath ranch home! Great room with a gas fireplace and newer vinyl plank flooring! Beautiful kitchen with stainless appliances, breakfast bar, panty and Corian counter tops. You are going to love the view from the deck of the private fully fenced in yard that backs to woods and common ground! Formal dining room, Main floor laundry! Secondary bedrooms share a Jack n Jill bath. Large primary bedroom with a walk in closet and huge master bath with dual sinks and separate tub and shower! Walk out finish lower level with a family room, 4th bedroom and full bath! NEW ROOF AND GUTTERS SEPT 2024. Some siding and windows still scheduled to be replaced. Seller is offering a 1 year HSA Home Warranty. Put this one on your must see list!
Last Agent to Sell the Property
RE/MAX Platinum License #1999096907 Listed on: 10/02/2024

Home Details
Home Type
- Single Family
Est. Annual Taxes
- $4,695
Year Built
- Built in 2002
Lot Details
- 9,148 Sq Ft Lot
- Lot Dimensions are 70x12x80
- Back to Public Ground
- Fenced
- Level Lot
- Backs to Trees or Woods
HOA Fees
- $10 Monthly HOA Fees
Parking
- 2 Car Garage
- Garage Door Opener
- Driveway
Home Design
- Traditional Architecture
- Brick Exterior Construction
- Vinyl Siding
Interior Spaces
- 1-Story Property
- Vaulted Ceiling
- Gas Fireplace
- Tilt-In Windows
- Six Panel Doors
- Great Room
- Family Room
- Breakfast Room
- Dining Room
- Laundry Room
Kitchen
- Dishwasher
- Disposal
Flooring
- Carpet
- Luxury Vinyl Plank Tile
Bedrooms and Bathrooms
- 4 Bedrooms
Partially Finished Basement
- Bedroom in Basement
- Finished Basement Bathroom
Schools
- Forest Park Elem. Elementary School
- Ft. Zumwalt North Middle School
- Ft. Zumwalt North High School
Utilities
- Forced Air Heating System
Listing and Financial Details
- Assessor Parcel Number 2-0140-8286-00-0108.0000000
Community Details
Recreation
- Recreational Area
Ownership History
Purchase Details
Home Financials for this Owner
Home Financials are based on the most recent Mortgage that was taken out on this home.Purchase Details
Purchase Details
Home Financials for this Owner
Home Financials are based on the most recent Mortgage that was taken out on this home.Purchase Details
Home Financials for this Owner
Home Financials are based on the most recent Mortgage that was taken out on this home.Similar Homes in the area
Home Values in the Area
Average Home Value in this Area
Purchase History
| Date | Type | Sale Price | Title Company |
|---|---|---|---|
| Warranty Deed | -- | Chesterfield Title Agency | |
| Warranty Deed | -- | Chesterfield Title Agency | |
| Quit Claim Deed | -- | None Listed On Document | |
| Warranty Deed | -- | Title Partners Agency Llc | |
| Warranty Deed | $220,616 | -- |
Mortgage History
| Date | Status | Loan Amount | Loan Type |
|---|---|---|---|
| Open | $75,000 | New Conventional | |
| Open | $352,000 | New Conventional | |
| Closed | $352,000 | New Conventional | |
| Previous Owner | $291,500 | New Conventional | |
| Previous Owner | $256,000 | Credit Line Revolving | |
| Previous Owner | $223,930 | FHA | |
| Previous Owner | $243,182 | FHA | |
| Previous Owner | $50,000 | Unknown | |
| Previous Owner | $209,500 | No Value Available |
Property History
| Date | Event | Price | Change | Sq Ft Price |
|---|---|---|---|---|
| 12/03/2024 12/03/24 | Sold | -- | -- | -- |
| 10/18/2024 10/18/24 | Pending | -- | -- | -- |
| 10/02/2024 10/02/24 | For Sale | $450,000 | +28.6% | $149 / Sq Ft |
| 06/10/2021 06/10/21 | Sold | -- | -- | -- |
| 06/03/2021 06/03/21 | Pending | -- | -- | -- |
| 04/27/2021 04/27/21 | For Sale | $350,000 | -- | $173 / Sq Ft |
Tax History Compared to Growth
Tax History
| Year | Tax Paid | Tax Assessment Tax Assessment Total Assessment is a certain percentage of the fair market value that is determined by local assessors to be the total taxable value of land and additions on the property. | Land | Improvement |
|---|---|---|---|---|
| 2023 | $4,695 | $71,071 | $0 | $0 |
| 2022 | $3,711 | $52,181 | $0 | $0 |
| 2021 | $3,714 | $52,181 | $0 | $0 |
| 2020 | $3,421 | $46,530 | $0 | $0 |
| 2019 | $3,429 | $46,530 | $0 | $0 |
| 2018 | $3,364 | $43,586 | $0 | $0 |
| 2017 | $3,322 | $43,586 | $0 | $0 |
| 2016 | $3,374 | $44,097 | $0 | $0 |
| 2015 | $3,137 | $44,097 | $0 | $0 |
| 2014 | $2,971 | $41,064 | $0 | $0 |
Agents Affiliated with this Home
-
Julie Vaughan

Seller's Agent in 2024
Julie Vaughan
RE/MAX
(314) 308-8837
26 in this area
91 Total Sales
-
Dylan Myers

Buyer's Agent in 2024
Dylan Myers
Realty One Group Dominion
(314) 397-5205
6 in this area
20 Total Sales
-
April Blankenship

Seller's Agent in 2021
April Blankenship
Keller Williams Realty West
(314) 651-3040
11 in this area
35 Total Sales
-
Joseph Bryan

Seller Co-Listing Agent in 2021
Joseph Bryan
Nettwork Global
(314) 210-6540
16 in this area
95 Total Sales
Map
Source: MARIS MLS
MLS Number: MIS24062541
APN: 2-0140-8286-00-0108.0000000
- 18 The Crossings Ct
- 5 The Crossings Ct
- 510 Duke William Ct
- 88 Green Park Ln Unit 26B
- 0 Tom Ginnever Ave
- 405 Orf Ave
- 1603 Belleau Lake Dr
- 52 Richmond Center Ct
- 413 Saint John Dr
- 1005 Belleau Creek Rd
- 1508 Belleau Lake Dr
- Lot 2 Homefield Blvd
- 14 Homefield Gardens Dr Unit 19N
- 410 Dardenne Dr
- 630 Homerun Dr Unit 12N
- 632 Homerun Dr Unit 33N
- 638 Homerun Dr Unit 36N
- 31 Homefield Trace Ct
- 235 El Pescado Dr
- 644 Homerun Dr Unit 39N
