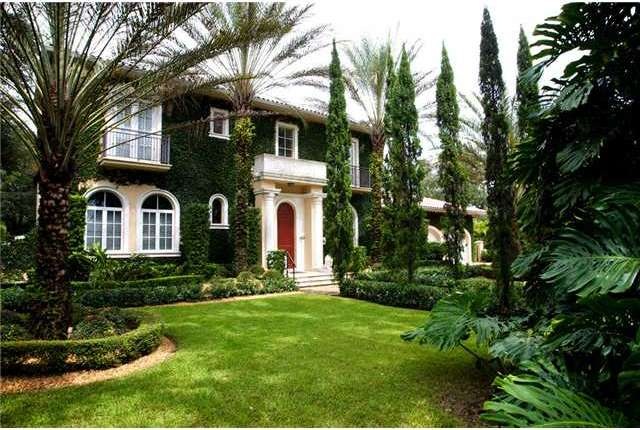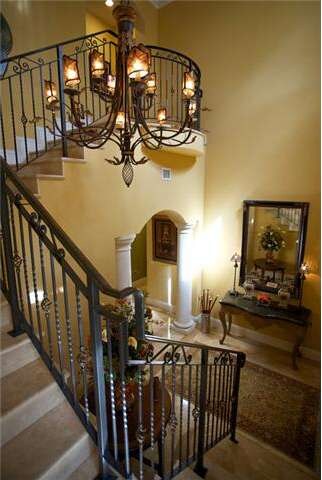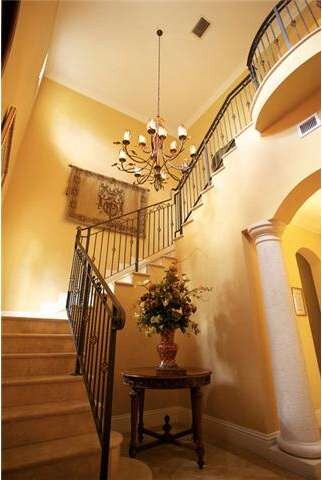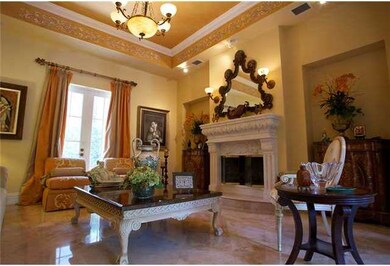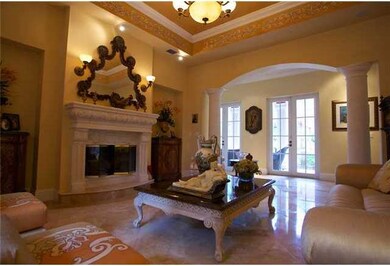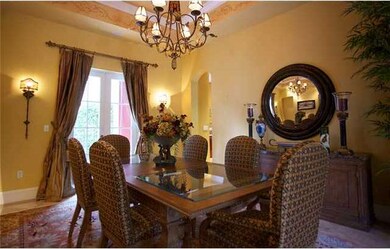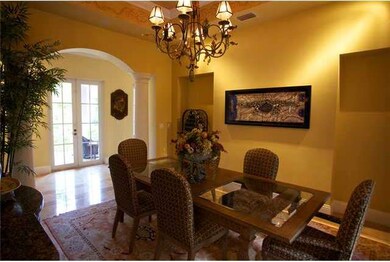
1161 Tiara Ct Coral Gables, FL 33134
Country Club Section NeighborhoodHighlights
- Heated In Ground Pool
- Sitting Area In Primary Bedroom
- Marble Flooring
- David Fairchild Elementary School Rated A-
- Golf Course View
- 4-minute walk to Ruth Bryan Owen Waterway Park
About This Home
As of August 2020Ramon Pacheco designed masterpiece Tuscan-style villa on Biltmore Golfcourse. Finished to perfection & situated in intimate enclave of only 4 homes. This elegant, custom residence features 6000+/- SF, grand 2 story entry, marble, brazilian cherry hardwo od flooring, formal living room & dining room, family room, large Chef's-style eat-in kitchen & walk-in pantry, sumptuous master suite, loggias on 3 sides, pool/spa, privacy & views galore! Grounds & gardens by renowned landscape architect, Frank Bilbao.
Last Agent to Sell the Property
McB Realty Group LLC License #3019121 Listed on: 10/26/2012
Home Details
Home Type
- Single Family
Est. Annual Taxes
- $26,001
Year Built
- Built in 2002
Lot Details
- 0.33 Acre Lot
- South Facing Home
- Fenced
- Property is zoned 16/S FM
Parking
- 2 Car Attached Garage
- Automatic Garage Door Opener
- Driveway
- Open Parking
Property Views
- Golf Course
- Pool
Home Design
- Mediterranean Architecture
- Barrel Roof Shape
- Concrete Block And Stucco Construction
Interior Spaces
- 5,768 Sq Ft Home
- 2-Story Property
- Fireplace
- Plantation Shutters
- Drapes & Rods
- Blinds
- French Doors
- Entrance Foyer
- Family Room
- Formal Dining Room
- Den
Kitchen
- Eat-In Kitchen
- Built-In Self-Cleaning Oven
- <<microwave>>
- Dishwasher
- Cooking Island
- Disposal
Flooring
- Wood
- Marble
Bedrooms and Bathrooms
- 6 Bedrooms
- Sitting Area In Primary Bedroom
- Main Floor Bedroom
- Primary Bedroom Upstairs
- Closet Cabinetry
- Walk-In Closet
Laundry
- Laundry in Utility Room
- Dryer
- Washer
Home Security
- Security System Owned
- Fire and Smoke Detector
Pool
- Heated In Ground Pool
- Fence Around Pool
- Pool Bathroom
- Pool Equipment Stays
Outdoor Features
- Balcony
- Exterior Lighting
- Porch
Utilities
- Central Heating and Cooling System
- Electric Water Heater
- Septic Tank
Community Details
- No Home Owners Association
- Biltmore View Subdivision, Custom Floorplan
- The community has rules related to no trucks or trailers
Listing and Financial Details
- Assessor Parcel Number 03-41-18-020-0010
Ownership History
Purchase Details
Home Financials for this Owner
Home Financials are based on the most recent Mortgage that was taken out on this home.Purchase Details
Home Financials for this Owner
Home Financials are based on the most recent Mortgage that was taken out on this home.Purchase Details
Home Financials for this Owner
Home Financials are based on the most recent Mortgage that was taken out on this home.Purchase Details
Home Financials for this Owner
Home Financials are based on the most recent Mortgage that was taken out on this home.Purchase Details
Similar Homes in the area
Home Values in the Area
Average Home Value in this Area
Purchase History
| Date | Type | Sale Price | Title Company |
|---|---|---|---|
| Warranty Deed | $2,700,000 | Attorney | |
| Special Warranty Deed | $1,905,000 | Attorney | |
| Warranty Deed | $1,475,000 | -- | |
| Warranty Deed | $1,625,000 | -- | |
| Deed | $850,000 | -- |
Mortgage History
| Date | Status | Loan Amount | Loan Type |
|---|---|---|---|
| Open | $2,025,000 | New Conventional | |
| Previous Owner | $250,000 | Unknown | |
| Previous Owner | $1,080,000 | Future Advance Clause Open End Mortgage | |
| Previous Owner | $178,866 | Unknown | |
| Previous Owner | $320,000 | Credit Line Revolving | |
| Previous Owner | $1,010,000 | Unknown | |
| Previous Owner | $1,000,000 | Unknown | |
| Closed | $175,000 | No Value Available |
Property History
| Date | Event | Price | Change | Sq Ft Price |
|---|---|---|---|---|
| 08/14/2020 08/14/20 | Sold | $2,700,000 | -8.5% | $503 / Sq Ft |
| 06/25/2020 06/25/20 | Pending | -- | -- | -- |
| 06/05/2020 06/05/20 | Price Changed | $2,950,000 | -1.6% | $550 / Sq Ft |
| 04/15/2020 04/15/20 | For Sale | $2,999,000 | +57.4% | $559 / Sq Ft |
| 11/29/2012 11/29/12 | Sold | $1,905,000 | +0.8% | $330 / Sq Ft |
| 11/01/2012 11/01/12 | Pending | -- | -- | -- |
| 10/26/2012 10/26/12 | For Sale | $1,889,000 | -- | $327 / Sq Ft |
Tax History Compared to Growth
Tax History
| Year | Tax Paid | Tax Assessment Tax Assessment Total Assessment is a certain percentage of the fair market value that is determined by local assessors to be the total taxable value of land and additions on the property. | Land | Improvement |
|---|---|---|---|---|
| 2024 | $39,469 | $2,258,672 | -- | -- |
| 2023 | $39,469 | $2,192,886 | $0 | $0 |
| 2022 | $38,274 | $2,129,016 | $0 | $0 |
| 2021 | $38,196 | $2,067,006 | $1,073,219 | $993,787 |
| 2020 | $36,278 | $1,959,652 | $0 | $0 |
| 2019 | $36,431 | $1,915,594 | $975,654 | $939,940 |
| 2018 | $34,900 | $1,926,175 | $975,654 | $950,521 |
| 2017 | $35,552 | $1,936,758 | $0 | $0 |
| 2016 | $33,917 | $1,772,596 | $0 | $0 |
| 2015 | $33,052 | $1,694,966 | $0 | $0 |
| 2014 | $33,263 | $1,668,624 | $0 | $0 |
Agents Affiliated with this Home
-
Jessica Adams

Seller's Agent in 2020
Jessica Adams
Douglas Elliman
(305) 877-0212
1 in this area
107 Total Sales
-
Judith Zeder

Buyer's Agent in 2020
Judith Zeder
Coldwell Banker Realty
(786) 822-0989
14 in this area
351 Total Sales
-
Bill Hodges

Seller's Agent in 2012
Bill Hodges
McB Realty Group LLC
(305) 987-7444
27 Total Sales
Map
Source: MIAMI REALTORS® MLS
MLS Number: A1706143
APN: 03-4118-020-0010
- 1171 Tiara Ct
- 3916 Granada Blvd
- 1217 Algardi Ave
- 1255 Algardi Ave
- 1270 Mariola Ct
- CONFIDENTIAL Bird Rd
- 4424 Granada Blvd
- 4100 Monserrate St
- 4600 Granada Blvd
- 740 Bird Rd
- 4620 Granada Blvd
- 4716 University Dr
- 3245 Riviera Dr
- 1049 Malaga Ave
- 1435 Palancia Ave
- 638 Escobar Ave
- 4705 Granada Blvd
- 3015 Granada Blvd
- 826 Malaga Ave
- 132 ave SW Bird Rd
