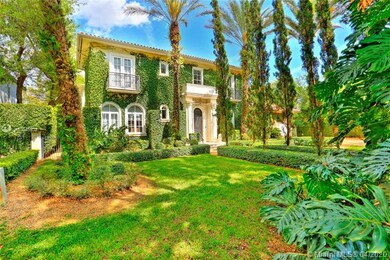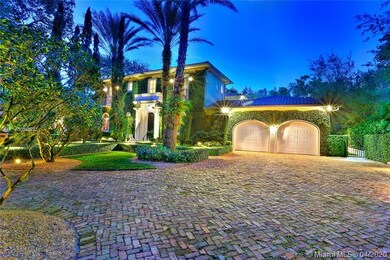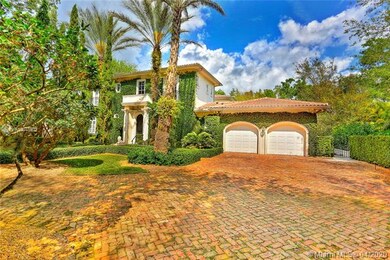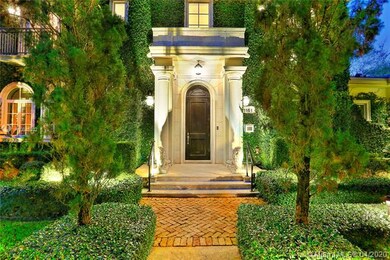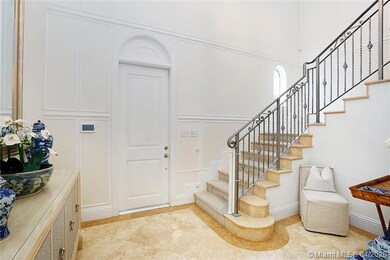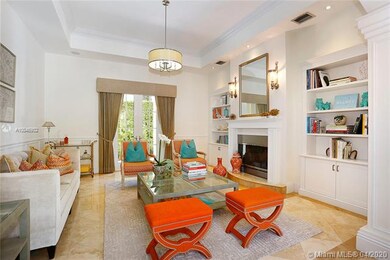
1161 Tiara Ct Coral Gables, FL 33134
Country Club Section NeighborhoodHighlights
- In Ground Pool
- Sitting Area In Primary Bedroom
- Vaulted Ceiling
- David Fairchild Elementary School Rated A-
- Golf Course View
- 4-minute walk to Ruth Bryan Owen Waterway Park
About This Home
As of August 2020Situated in a private enclave of only four homes along the Biltmore fairway, this beautiful home of 6 bedrooms, 6.5 baths was designed by famed Miami Architect Ramon Pacheco. It boasts a full impact door and window package, whole house generator and 2019 roof. The stunning, Nantucket Coastal inspired interior provides custom millwork craft throughout while the amenity-rich kitchen has top-of-the-line appliances, marble counters and open, adjoining family room and formal living room. The master suite is bright and airy with sitting area, large walk-in closet with central island and an elegant bath with whirlpool tub and walk-in shower. The private exterior has a deep covered patio, salt system pool with heater, whole house generator and landscaping by Landscape Architect Frank Bilbao.
Last Agent to Sell the Property
Douglas Elliman License #3253202 Listed on: 04/15/2020

Home Details
Home Type
- Single Family
Est. Annual Taxes
- $36,431
Year Built
- Built in 2002
Lot Details
- 0.33 Acre Lot
- South Facing Home
- Fenced
- Property is zoned 0100
Parking
- 2 Car Garage
- Automatic Garage Door Opener
- Driveway
- Open Parking
Home Design
- Mediterranean Architecture
- Barrel Roof Shape
- Concrete Block And Stucco Construction
Interior Spaces
- 5,364 Sq Ft Home
- 2-Story Property
- Furnished
- Built-In Features
- Vaulted Ceiling
- Entrance Foyer
- Family Room
- Formal Dining Room
- Den
- Golf Course Views
Kitchen
- Breakfast Area or Nook
- Eat-In Kitchen
- <<selfCleaningOvenToken>>
- Electric Range
- <<microwave>>
- Dishwasher
- Cooking Island
Flooring
- Wood
- Marble
Bedrooms and Bathrooms
- 6 Bedrooms
- Sitting Area In Primary Bedroom
- Main Floor Bedroom
- Primary Bedroom Upstairs
- Walk-In Closet
- Dual Sinks
- Separate Shower in Primary Bathroom
Laundry
- Laundry in Utility Room
- Dryer
- Washer
Home Security
- High Impact Windows
- High Impact Door
- Fire and Smoke Detector
Outdoor Features
- In Ground Pool
- Balcony
- Patio
- Exterior Lighting
- Outdoor Grill
Schools
- Fairchild; David Elementary School
- Ponce De Leon Middle School
- Coral Gables High School
Utilities
- Central Heating and Cooling System
- Septic Tank
Community Details
- No Home Owners Association
- Biltmore View Subdivision
Listing and Financial Details
- Assessor Parcel Number 03-41-18-020-0010
Ownership History
Purchase Details
Home Financials for this Owner
Home Financials are based on the most recent Mortgage that was taken out on this home.Purchase Details
Home Financials for this Owner
Home Financials are based on the most recent Mortgage that was taken out on this home.Purchase Details
Home Financials for this Owner
Home Financials are based on the most recent Mortgage that was taken out on this home.Purchase Details
Home Financials for this Owner
Home Financials are based on the most recent Mortgage that was taken out on this home.Purchase Details
Similar Homes in Coral Gables, FL
Home Values in the Area
Average Home Value in this Area
Purchase History
| Date | Type | Sale Price | Title Company |
|---|---|---|---|
| Warranty Deed | $2,700,000 | Attorney | |
| Special Warranty Deed | $1,905,000 | Attorney | |
| Warranty Deed | $1,475,000 | -- | |
| Warranty Deed | $1,625,000 | -- | |
| Deed | $850,000 | -- |
Mortgage History
| Date | Status | Loan Amount | Loan Type |
|---|---|---|---|
| Open | $2,025,000 | New Conventional | |
| Previous Owner | $250,000 | Unknown | |
| Previous Owner | $1,080,000 | Future Advance Clause Open End Mortgage | |
| Previous Owner | $178,866 | Unknown | |
| Previous Owner | $320,000 | Credit Line Revolving | |
| Previous Owner | $1,010,000 | Unknown | |
| Previous Owner | $1,000,000 | Unknown | |
| Closed | $175,000 | No Value Available |
Property History
| Date | Event | Price | Change | Sq Ft Price |
|---|---|---|---|---|
| 08/14/2020 08/14/20 | Sold | $2,700,000 | -8.5% | $503 / Sq Ft |
| 06/25/2020 06/25/20 | Pending | -- | -- | -- |
| 06/05/2020 06/05/20 | Price Changed | $2,950,000 | -1.6% | $550 / Sq Ft |
| 04/15/2020 04/15/20 | For Sale | $2,999,000 | +57.4% | $559 / Sq Ft |
| 11/29/2012 11/29/12 | Sold | $1,905,000 | +0.8% | $330 / Sq Ft |
| 11/01/2012 11/01/12 | Pending | -- | -- | -- |
| 10/26/2012 10/26/12 | For Sale | $1,889,000 | -- | $327 / Sq Ft |
Tax History Compared to Growth
Tax History
| Year | Tax Paid | Tax Assessment Tax Assessment Total Assessment is a certain percentage of the fair market value that is determined by local assessors to be the total taxable value of land and additions on the property. | Land | Improvement |
|---|---|---|---|---|
| 2024 | $39,469 | $2,258,672 | -- | -- |
| 2023 | $39,469 | $2,192,886 | $0 | $0 |
| 2022 | $38,274 | $2,129,016 | $0 | $0 |
| 2021 | $38,196 | $2,067,006 | $1,073,219 | $993,787 |
| 2020 | $36,278 | $1,959,652 | $0 | $0 |
| 2019 | $36,431 | $1,915,594 | $975,654 | $939,940 |
| 2018 | $34,900 | $1,926,175 | $975,654 | $950,521 |
| 2017 | $35,552 | $1,936,758 | $0 | $0 |
| 2016 | $33,917 | $1,772,596 | $0 | $0 |
| 2015 | $33,052 | $1,694,966 | $0 | $0 |
| 2014 | $33,263 | $1,668,624 | $0 | $0 |
Agents Affiliated with this Home
-
Jessica Adams

Seller's Agent in 2020
Jessica Adams
Douglas Elliman
(305) 877-0212
1 in this area
107 Total Sales
-
Judith Zeder

Buyer's Agent in 2020
Judith Zeder
Coldwell Banker Realty
(786) 822-0989
14 in this area
351 Total Sales
-
Bill Hodges

Seller's Agent in 2012
Bill Hodges
McB Realty Group LLC
(305) 987-7444
27 Total Sales
Map
Source: MIAMI REALTORS® MLS
MLS Number: A10845932
APN: 03-4118-020-0010
- 1171 Tiara Ct
- 3916 Granada Blvd
- 1217 Algardi Ave
- 1255 Algardi Ave
- CONFIDENTIAL Bird Rd
- 1270 Mariola Ct
- 4144 Pinta Ct
- 4424 Granada Blvd
- 4100 Monserrate St
- 740 Bird Rd
- 4600 Granada Blvd
- 4620 Granada Blvd
- 4716 University Dr
- 3245 Riviera Dr
- 638 Escobar Ave
- 4705 Granada Blvd
- 1049 Malaga Ave
- 3015 Granada Blvd
- 1435 Palancia Ave
- 826 Malaga Ave

