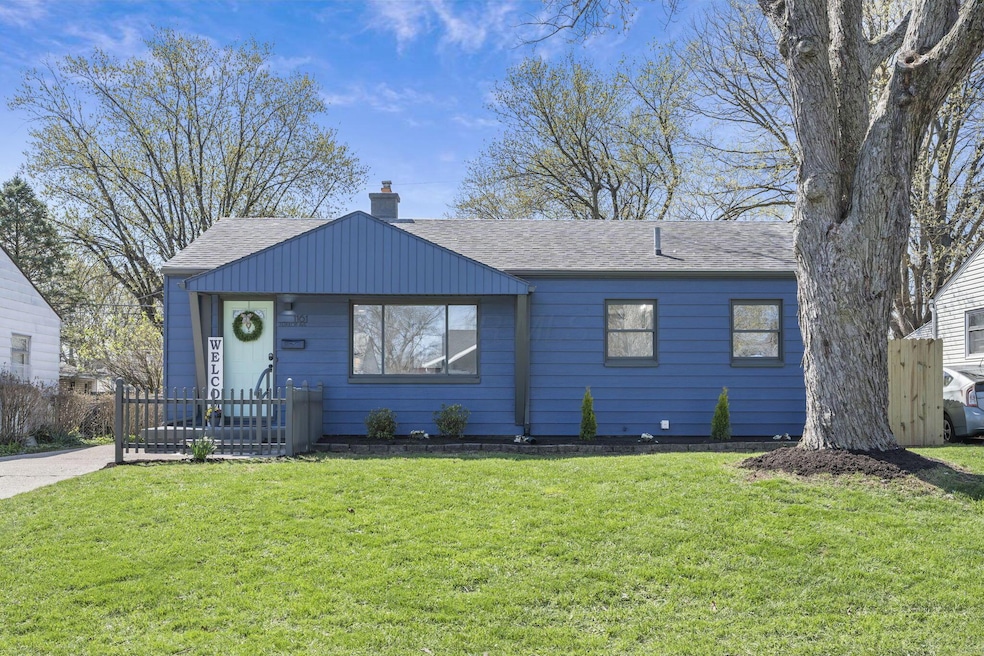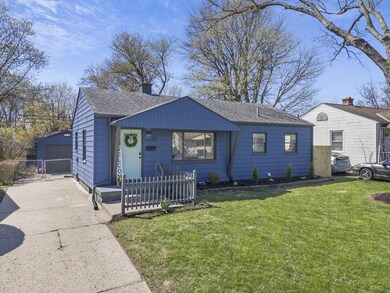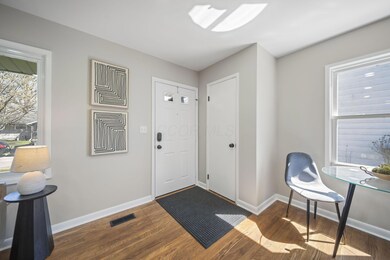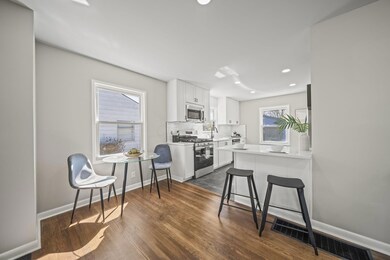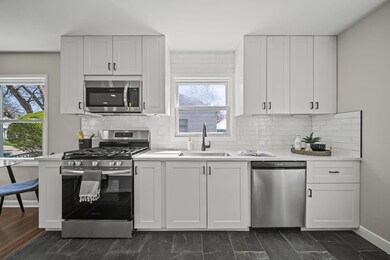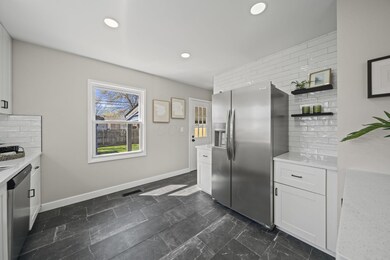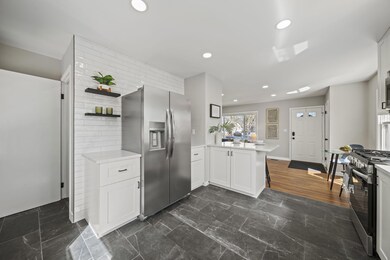
1161 Zebulon Ave Columbus, OH 43224
North Linden NeighborhoodHighlights
- Ranch Style House
- Great Room
- 1 Car Detached Garage
- Bonus Room
- Fenced Yard
- Patio
About This Home
As of April 2025Welcome home to this beautifully renovated stunner where style, comfort, and craftsmanship shine in every detail! From the moment you walk in, you're greeted by refinished hardwood floors—rich in charm and built to last. The spacious, open-concept kitchen is an entertainer's dream with custom cabinetry, upgraded tile, under-cabinet lighting, and the highest-tier Frigidaire stainless steel appliance package. The bathrooms are equally impressive with elevated finishes that feel straight out of a luxury magazine. But the wow factor doesn't stop there—head downstairs to a fully finished basement that offers a second living room, a bonus room (perfect for a home office, gym, or guest suite), and an additional full bathroom. It's the ultimate flex space for any lifestyle! Outside, enjoy a large, fenced backyard with a covered patio that's perfect for hosting summer BBQs or cozy fall evenings. And yes, the finished, heated garage adds even more value, but between us—it's the basement that might just steal the show. To top it all off, a home warranty is included for extra peace of mind. This is a rare find that truly has it all—modern finishes, functional space, and total move-in readiness. Don't miss your chance to experience it in person at the Open House this Saturday & Sunday—this one won't last long!
Last Agent to Sell the Property
Keller Williams Consultants License #2022000962 Listed on: 04/12/2025

Home Details
Home Type
- Single Family
Est. Annual Taxes
- $2,380
Year Built
- Built in 1953
Lot Details
- 5,663 Sq Ft Lot
- Fenced Yard
Parking
- 1 Car Detached Garage
- Heated Garage
- On-Street Parking
Home Design
- Ranch Style House
- Block Foundation
- Aluminum Siding
Interior Spaces
- 1,703 Sq Ft Home
- Insulated Windows
- Great Room
- Bonus Room
- Basement
- Recreation or Family Area in Basement
Kitchen
- Gas Range
- <<microwave>>
- Dishwasher
Flooring
- Carpet
- Ceramic Tile
Bedrooms and Bathrooms
- 4 Bedrooms | 3 Main Level Bedrooms
Laundry
- Laundry on lower level
- Electric Dryer Hookup
Outdoor Features
- Patio
Utilities
- Central Air
- Heating System Uses Gas
- Electric Water Heater
Listing and Financial Details
- Assessor Parcel Number 010-097482
Ownership History
Purchase Details
Home Financials for this Owner
Home Financials are based on the most recent Mortgage that was taken out on this home.Purchase Details
Home Financials for this Owner
Home Financials are based on the most recent Mortgage that was taken out on this home.Purchase Details
Purchase Details
Purchase Details
Similar Homes in Columbus, OH
Home Values in the Area
Average Home Value in this Area
Purchase History
| Date | Type | Sale Price | Title Company |
|---|---|---|---|
| Warranty Deed | $286,000 | Ohio Real Title | |
| Warranty Deed | $150,000 | Crown Search Box | |
| Warranty Deed | $150,000 | Crown Search Box | |
| Deed | -- | -- | |
| Deed | $53,900 | -- | |
| Deed | $29,500 | -- |
Mortgage History
| Date | Status | Loan Amount | Loan Type |
|---|---|---|---|
| Open | $239,700 | New Conventional | |
| Previous Owner | $168,000 | Construction | |
| Previous Owner | $88,000 | New Conventional | |
| Previous Owner | $76,275 | Future Advance Clause Open End Mortgage | |
| Previous Owner | $71,500 | Stand Alone Refi Refinance Of Original Loan | |
| Previous Owner | $72,458 | FHA |
Property History
| Date | Event | Price | Change | Sq Ft Price |
|---|---|---|---|---|
| 04/29/2025 04/29/25 | Sold | $286,000 | +4.0% | $168 / Sq Ft |
| 04/12/2025 04/12/25 | For Sale | $274,900 | +83.3% | $161 / Sq Ft |
| 12/10/2024 12/10/24 | Sold | $150,000 | -11.8% | $164 / Sq Ft |
| 11/06/2024 11/06/24 | For Sale | $170,000 | -- | $186 / Sq Ft |
Tax History Compared to Growth
Tax History
| Year | Tax Paid | Tax Assessment Tax Assessment Total Assessment is a certain percentage of the fair market value that is determined by local assessors to be the total taxable value of land and additions on the property. | Land | Improvement |
|---|---|---|---|---|
| 2024 | $2,380 | $53,030 | $12,880 | $40,150 |
| 2023 | $2,350 | $53,030 | $12,880 | $40,150 |
| 2022 | $1,632 | $31,470 | $6,580 | $24,890 |
| 2021 | $1,635 | $31,470 | $6,580 | $24,890 |
| 2020 | $1,637 | $31,470 | $6,580 | $24,890 |
| 2019 | $1,508 | $24,860 | $5,290 | $19,570 |
| 2018 | $1,545 | $24,860 | $5,290 | $19,570 |
| 2017 | $1,356 | $24,860 | $5,290 | $19,570 |
| 2016 | $1,746 | $26,360 | $5,220 | $21,140 |
| 2015 | $1,585 | $26,360 | $5,220 | $21,140 |
| 2014 | $1,589 | $26,360 | $5,220 | $21,140 |
| 2013 | $825 | $27,755 | $5,495 | $22,260 |
Agents Affiliated with this Home
-
Daniel Nichols

Seller's Agent in 2025
Daniel Nichols
Keller Williams Consultants
(330) 858-5297
1 in this area
17 Total Sales
-
Morgan Chalcraft

Buyer's Agent in 2025
Morgan Chalcraft
RE/MAX
(419) 708-8118
1 in this area
8 Total Sales
-
Kathy Chiero

Seller's Agent in 2024
Kathy Chiero
Keller Williams Greater Cols
(614) 218-1010
14 in this area
495 Total Sales
-
Terra Shoaf

Buyer's Agent in 2024
Terra Shoaf
Keller Williams Consultants
(614) 588-5493
1 in this area
175 Total Sales
Map
Source: Columbus and Central Ohio Regional MLS
MLS Number: 225011304
APN: 010-097482
- 1107 Northridge Rd
- 1186 Elmore Ave
- 3773 Atwood Terrace Unit 3765
- 3718 Maize Rd
- 3476 Karl Rd
- 910 Pauline Ave
- 1382 Elmore Ave
- 991 Hidden Acres Ct Unit 991
- 3432 Walmar Dr
- 3457 Homecroft Dr
- 3585 Gerbert Rd
- 1097 Oakland Park Ave
- 3717 Eisenhower Rd
- 3519 Ontario St
- 3545 Ontario St
- 3251 Karl Rd
- 3203 Grasmere Ave
- 3496 Ontario St
- 3250 Karl Rd
- 3204 McGuffey Rd
