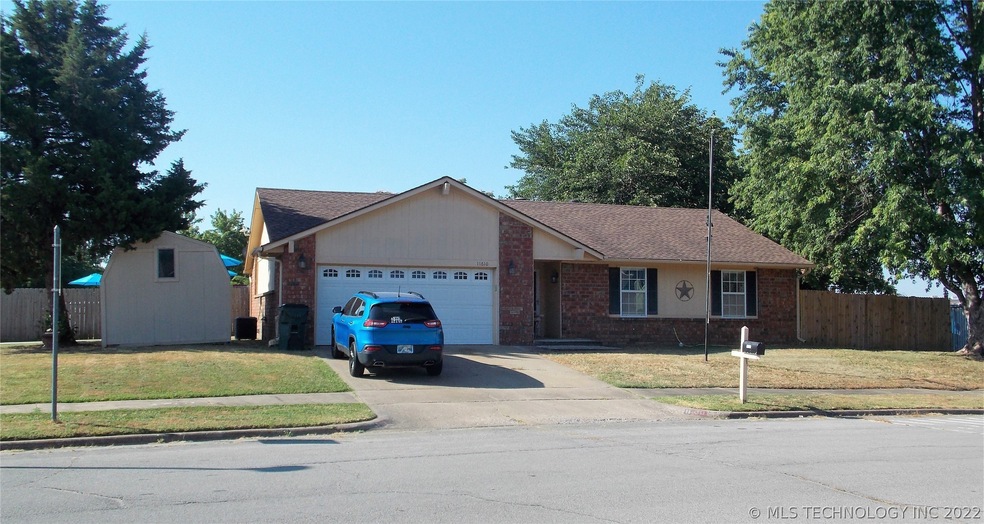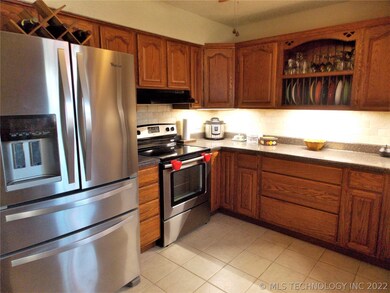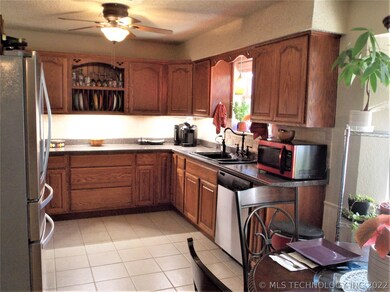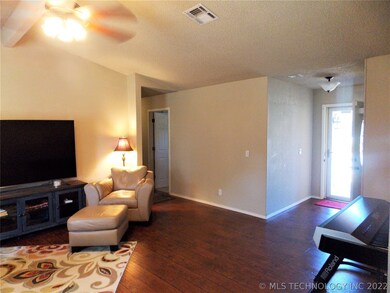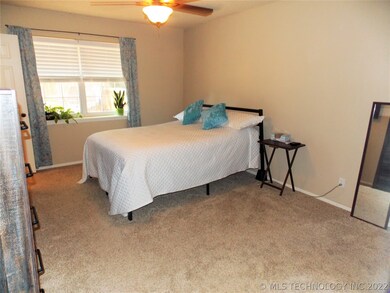
11610 E 80th St N Owasso, OK 74055
Highlights
- Above Ground Pool
- Deck
- Corner Lot
- Owasso 6th Grade Center Rated A
- Attic
- No HOA
About This Home
As of October 2022Hurry! This well kept beauty will not last! Remodeled in 2014 with new roof, kitchen cabinets, windows, doors and lighting! 6 yo pool (18ft x 56" deep) with new liner and deck! All electric home comes with refrigerator, wash/dryer/72" TV in living and 55" tv in master. Easy access to highways and shopping!
Home Details
Home Type
- Single Family
Est. Annual Taxes
- $1,485
Year Built
- Built in 1978
Lot Details
- 9,696 Sq Ft Lot
- North Facing Home
- Property is Fully Fenced
- Privacy Fence
- Corner Lot
Parking
- 2 Car Attached Garage
Home Design
- Brick Exterior Construction
- Slab Foundation
- Wood Frame Construction
- Fiberglass Roof
- Masonite
- Asphalt
Interior Spaces
- 1,298 Sq Ft Home
- 1-Story Property
- Ceiling Fan
- Wood Burning Fireplace
- Vinyl Clad Windows
- Insulated Windows
- Insulated Doors
- Attic
Kitchen
- Electric Oven
- Electric Range
- Stove
- Dishwasher
- Laminate Countertops
- Disposal
Flooring
- Carpet
- Laminate
- Tile
- Vinyl Plank
Bedrooms and Bathrooms
- 3 Bedrooms
- 2 Full Bathrooms
Laundry
- Dryer
- Washer
Home Security
- Security System Owned
- Storm Doors
- Fire and Smoke Detector
Eco-Friendly Details
- Energy-Efficient Windows
- Energy-Efficient Doors
- Ventilation
Pool
- Above Ground Pool
- Pool Liner
Outdoor Features
- Deck
- Covered patio or porch
- Shed
- Rain Gutters
Schools
- Mills Elementary School
- Owasso Middle School
- Owasso High School
Utilities
- Forced Air Zoned Heating and Cooling System
- Heating System Uses Gas
- Programmable Thermostat
- Electric Water Heater
- Phone Available
- Cable TV Available
Community Details
- No Home Owners Association
- Elm Creek Estates I Subdivision
Ownership History
Purchase Details
Home Financials for this Owner
Home Financials are based on the most recent Mortgage that was taken out on this home.Purchase Details
Home Financials for this Owner
Home Financials are based on the most recent Mortgage that was taken out on this home.Purchase Details
Home Financials for this Owner
Home Financials are based on the most recent Mortgage that was taken out on this home.Purchase Details
Purchase Details
Home Financials for this Owner
Home Financials are based on the most recent Mortgage that was taken out on this home.Purchase Details
Purchase Details
Similar Homes in Owasso, OK
Home Values in the Area
Average Home Value in this Area
Purchase History
| Date | Type | Sale Price | Title Company |
|---|---|---|---|
| Warranty Deed | $195,000 | Community Title Services | |
| Warranty Deed | $120,000 | Allegiance Title & Escrow Ll | |
| Special Warranty Deed | $85,000 | Firstitle & Abst Services | |
| Sheriffs Deed | -- | None Available | |
| Warranty Deed | $125,000 | None Available | |
| Warranty Deed | $60,000 | -- | |
| Deed | $44,000 | -- |
Mortgage History
| Date | Status | Loan Amount | Loan Type |
|---|---|---|---|
| Open | $191,468 | FHA | |
| Previous Owner | $117,724 | FHA | |
| Previous Owner | $127,398 | New Conventional |
Property History
| Date | Event | Price | Change | Sq Ft Price |
|---|---|---|---|---|
| 10/07/2022 10/07/22 | Sold | $195,000 | -2.5% | $150 / Sq Ft |
| 09/02/2022 09/02/22 | For Sale | $199,900 | 0.0% | $154 / Sq Ft |
| 07/11/2022 07/11/22 | Pending | -- | -- | -- |
| 07/11/2022 07/11/22 | For Sale | $199,900 | +66.7% | $154 / Sq Ft |
| 09/14/2014 09/14/14 | Sold | $119,900 | -4.1% | $92 / Sq Ft |
| 05/21/2014 05/21/14 | Pending | -- | -- | -- |
| 05/21/2014 05/21/14 | For Sale | $125,000 | +47.1% | $96 / Sq Ft |
| 08/02/2013 08/02/13 | Sold | $85,000 | +0.1% | $65 / Sq Ft |
| 05/28/2013 05/28/13 | Pending | -- | -- | -- |
| 05/28/2013 05/28/13 | For Sale | $84,900 | -- | $65 / Sq Ft |
Tax History Compared to Growth
Tax History
| Year | Tax Paid | Tax Assessment Tax Assessment Total Assessment is a certain percentage of the fair market value that is determined by local assessors to be the total taxable value of land and additions on the property. | Land | Improvement |
|---|---|---|---|---|
| 2024 | $2,117 | $19,833 | $2,304 | $17,529 |
| 2023 | $2,117 | $20,450 | $2,420 | $18,030 |
| 2022 | $1,575 | $13,860 | $2,261 | $11,599 |
| 2021 | $1,485 | $13,200 | $2,420 | $10,780 |
| 2020 | $1,485 | $13,200 | $2,420 | $10,780 |
| 2019 | $1,479 | $13,200 | $2,420 | $10,780 |
| 2018 | $1,432 | $13,200 | $2,420 | $10,780 |
| 2017 | $1,437 | $13,200 | $2,420 | $10,780 |
| 2016 | $1,442 | $13,200 | $2,420 | $10,780 |
| 2015 | $1,453 | $13,200 | $2,420 | $10,780 |
| 2014 | $1,543 | $13,892 | $2,420 | $11,472 |
Agents Affiliated with this Home
-
M
Seller's Agent in 2022
Mary Maupin
Chinowth & Cohen
(918) 633-0563
21 in this area
40 Total Sales
-

Buyer's Agent in 2022
Dawn Allen
Coldwell Banker Select
(918) 272-9531
21 in this area
59 Total Sales
-

Seller's Agent in 2014
Carri Ray
Trinity Properties
(918) 520-7149
83 in this area
1,616 Total Sales
-
R
Seller's Agent in 2013
Richard Pierce
Inactive Office
-

Buyer's Agent in 2013
Kristin Winton
Coldwell Banker Select
(918) 346-9213
30 in this area
249 Total Sales
Map
Source: MLS Technology
MLS Number: 2223136
APN: 61060-14-29-44430
- 11802 E 79th St N
- 11801 E 81st St N
- 7817 N 122nd Ave E
- 8102 N 121st Ave E
- 8106 N 120th East Ave
- 8225 N 117th Ave E
- 7607 N 122nd Ave E
- 11810 E 83rd St N
- 11807 E 83rd St N
- 11902 E 83rd Place N
- 409 N Cedar St
- 101 S Birch St
- 0 N 119th Ave E
- 7610 N 127th East Ave
- 7604 N 127th Ave E
- 7602 N 127th Ave E
- 12708 E 78th St N
- 8318 N 124th Place E
- 804 N Cedar St
- 416 S Birch St
