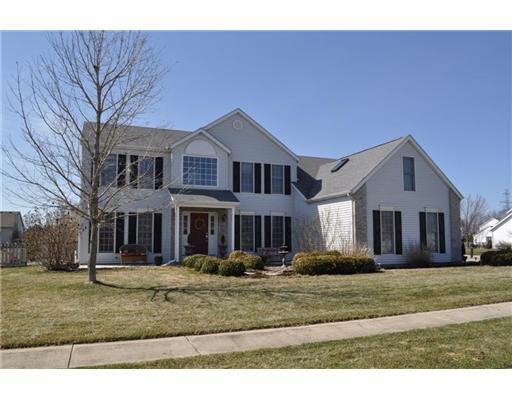
11610 E Wolfe Bridge Dr Granger, IN 46530
Granger NeighborhoodHighlights
- Wood Flooring
- Formal Dining Room
- Eat-In Kitchen
- Mary Frank Harris Elementary School Rated A
- 3 Car Attached Garage
- Wet Bar
About This Home
As of July 2017THE TRADITIONAL FLOOR PLAN DELIVERS 4 BEDROOMS AND 3.5 BATHS. THE MAIN LEVEL BOASTS FORMAL LIVING AND DINING, A DEN, EAT-IN KITCHEN WITH GRANITE COUNTERTOPS, LAUNDRY ROOM, AND A FAMILY ROOM WITH FIREPLACE AND CATHEDRAL CEILINGS! UPSTAIRS IS THE MASTER SUITE WITH A TRAY CEILING AND RELAXING MASTER BATH. 3 MORE BEDROOMS A FULL BATH, PLUS A BONUS ROOM COMPLETE THE 2ND LEVEL. FINISHED LOWER LEVEL HAS A WET BAR, MEDIA CENTER, CRAFT ROOM, FULL BATH AND OFFICE. THEN ENJOY THE BACK YARD FROM THE SUNROOM OR DECK
Last Agent to Sell the Property
Donna Hoskins
At Home Realty Group
Last Buyer's Agent
Donna Hoskins
At Home Realty Group
Home Details
Home Type
- Single Family
Est. Annual Taxes
- $2,075
Year Built
- Built in 1999
Lot Details
- Lot Dimensions are 150x117
- Property is Fully Fenced
- Level Lot
- Irrigation
Home Design
- Brick Exterior Construction
- Vinyl Construction Material
Interior Spaces
- 2-Story Property
- Wet Bar
- Ceiling Fan
- Ventless Fireplace
- Formal Dining Room
- Finished Basement
- 1 Bathroom in Basement
- Home Security System
- Laundry on main level
Kitchen
- Eat-In Kitchen
- Disposal
Flooring
- Wood
- Tile
Bedrooms and Bathrooms
- 4 Bedrooms
- En-Suite Primary Bedroom
Parking
- 3 Car Attached Garage
- Garage Door Opener
Utilities
- Forced Air Heating and Cooling System
- Heating System Uses Gas
- Well
- Septic System
- Cable TV Available
Listing and Financial Details
- Home warranty included in the sale of the property
- Assessor Parcel Number 06-1014-019570
Ownership History
Purchase Details
Home Financials for this Owner
Home Financials are based on the most recent Mortgage that was taken out on this home.Purchase Details
Home Financials for this Owner
Home Financials are based on the most recent Mortgage that was taken out on this home.Purchase Details
Home Financials for this Owner
Home Financials are based on the most recent Mortgage that was taken out on this home.Map
Similar Home in Granger, IN
Home Values in the Area
Average Home Value in this Area
Purchase History
| Date | Type | Sale Price | Title Company |
|---|---|---|---|
| Warranty Deed | -- | Fidelity National Title | |
| Warranty Deed | -- | Metropolitan Title | |
| Warranty Deed | -- | Meridian Title | |
| Warranty Deed | -- | Meridian Title |
Mortgage History
| Date | Status | Loan Amount | Loan Type |
|---|---|---|---|
| Open | $51,600 | New Conventional | |
| Closed | $290,000 | New Conventional | |
| Closed | $261,155 | Adjustable Rate Mortgage/ARM | |
| Previous Owner | $224,852 | New Conventional | |
| Previous Owner | $233,000 | New Conventional |
Property History
| Date | Event | Price | Change | Sq Ft Price |
|---|---|---|---|---|
| 07/20/2017 07/20/17 | Sold | $274,900 | 0.0% | $71 / Sq Ft |
| 06/13/2017 06/13/17 | Pending | -- | -- | -- |
| 06/06/2017 06/06/17 | For Sale | $274,900 | +20.0% | $71 / Sq Ft |
| 05/10/2013 05/10/13 | Sold | $229,000 | 0.0% | $59 / Sq Ft |
| 12/26/2012 12/26/12 | Pending | -- | -- | -- |
| 12/26/2012 12/26/12 | For Sale | $229,000 | -- | $59 / Sq Ft |
Tax History
| Year | Tax Paid | Tax Assessment Tax Assessment Total Assessment is a certain percentage of the fair market value that is determined by local assessors to be the total taxable value of land and additions on the property. | Land | Improvement |
|---|---|---|---|---|
| 2024 | $3,651 | $414,800 | $72,300 | $342,500 |
| 2023 | $3,603 | $412,900 | $72,300 | $340,600 |
| 2022 | $4,020 | $412,900 | $72,300 | $340,600 |
| 2021 | $3,474 | $344,500 | $35,400 | $309,100 |
| 2020 | $2,724 | $279,000 | $32,100 | $246,900 |
| 2019 | $2,672 | $273,600 | $30,800 | $242,800 |
| 2018 | $2,643 | $274,900 | $30,400 | $244,500 |
| 2017 | $2,077 | $218,300 | $24,600 | $193,700 |
| 2016 | $2,018 | $211,900 | $24,600 | $187,300 |
| 2014 | $2,159 | $214,300 | $24,600 | $189,700 |
Source: Indiana Regional MLS
MLS Number: 663093
APN: 71-05-08-329-008.000-011
- 51040 Oak Lined Dr
- 51150 Mason James Dr
- 11511 Greyson Alan Dr
- 11560 Greyson Alan Dr
- 27153 Redfield St
- 11002 Maumee Dr
- 12261 Rocky Ridge Trail
- 50778 Brownstone Dr
- 26382 Acorn St
- 26326 Sweetbriar St
- 70765 Brande Creek Dr
- 11580 Anderson Rd
- 51771 Covered Wagon Trail
- 10173 Halcyon Ct
- 14 Ashley Rd
- 15 Ashley Rd
- 13 Ashley Rd
- 17 Ashley Rd
- 12 Ashley Rd
- 18 Ashley Rd
