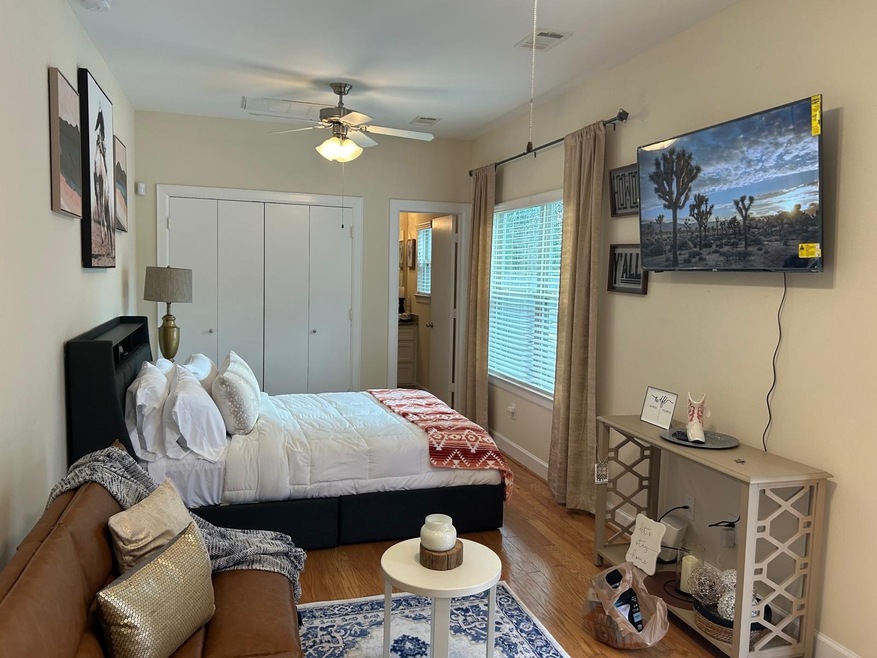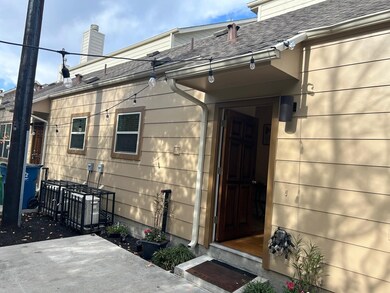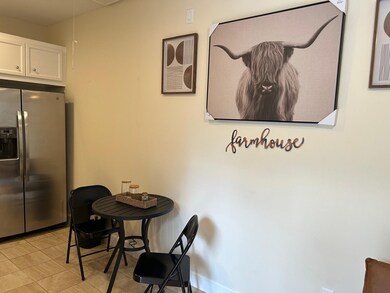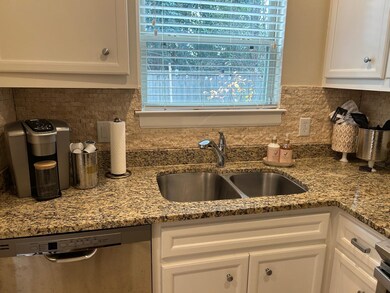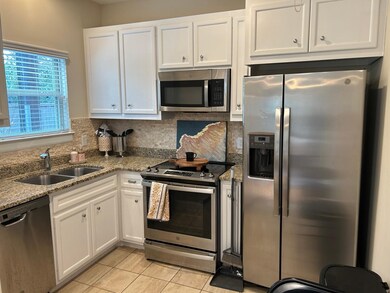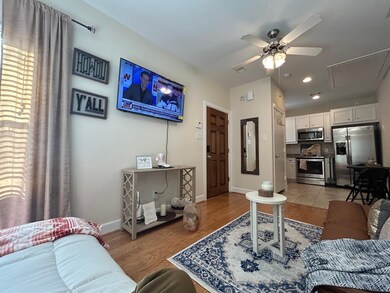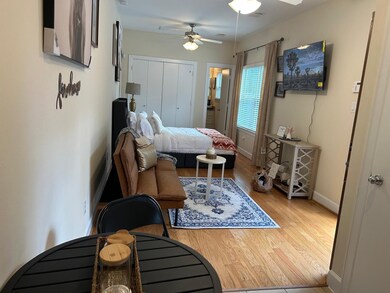11610 Main Ash Dr Unit A Houston, TX 77025
South Main Neighborhood
1
Bed
1
Bath
423
Sq Ft
1,184
Sq Ft Lot
Highlights
- Traditional Architecture
- Tile Flooring
- Stacked Washer and Dryer
- Security Gate
- Central Heating and Cooling System
- 1-Story Property
About This Home
Nestled in the Medical Center area, this great home/studio is located in a gated community. The kitchen features granite countertops and stainless steel appliances, while the bathroom offers a spacious shower and a granite countertop. Complete with a washer and dryer in the home and refrigerator (water is also included). The home also features a convenient driveway for parking. Quick access to major highways, as well as nearby dining and shopping options. Call to view!
Property Details
Home Type
- Multi-Family
Est. Annual Taxes
- $3,830
Year Built
- Built in 2020
Home Design
- Duplex
- Traditional Architecture
Interior Spaces
- 423 Sq Ft Home
- 1-Story Property
- Security Gate
- Stacked Washer and Dryer
Kitchen
- Oven
- Electric Range
- Microwave
- Dishwasher
Flooring
- Laminate
- Tile
Bedrooms and Bathrooms
- 1 Bedroom
- 1 Full Bathroom
Schools
- Shearn Elementary School
- Pershing Middle School
- Madison High School
Additional Features
- 1,184 Sq Ft Lot
- Central Heating and Cooling System
Listing and Financial Details
- Property Available on 12/4/25
- 12 Month Lease Term
Community Details
Overview
- Contemporary Main Plaza Subdivision
Pet Policy
- No Pets Allowed
Map
Source: Houston Association of REALTORS®
MLS Number: 87559838
APN: 1296510120001
Nearby Homes
- 11510 Main Ash
- 11519 Main Maple Dr
- 11508 Main Cedar Dr
- 11607 Main Pine Dr
- 11511 Main Pine Dr
- 3721 Main Poplar Dr
- 3626 Main Plaza Dr
- 3719 Main Aspen Dr
- 3710 Main Aspen Dr
- 11315 Main St Unit 1401
- 3913 Willowbend Point Dr
- 3911 Willowbend Point Dr
- 3922 Willowbend Point Dr
- 3923 Willowbend Point Dr
- 3925 Willowbend Point Dr
- 10622 Cascade Ledge Ln
- 10616 Cascade Ledge Ln
- 10615 Cascade Ledge Ln
- 10610 Cascade Ledge Ln
- 10614 Cascade Ledge Ln
- 11608 Main Ash
- 11605 Main Birch Dr
- 11603 Main Ash
- 11510 Main Ash
- 11607 Main Pine Dr
- 3731 Main Poplar Dr
- 3709 Main Plaza Dr
- 3656 Main Plaza Dr
- 3718 Main Aspen Dr
- 3618 Main Plaza Dr
- 4120 Hartt St
- 4030 Woodshire St
- 10618 Bassoon Dr
- 4128 Willowbend Blvd
- 10760 Craighead Dr
- 4046 Woodfin St
- 4057 Woodfox St
- 3006 Clearview Cir
- 10738 Clearview Villa Place
- 3334 Clearview Villa Way
